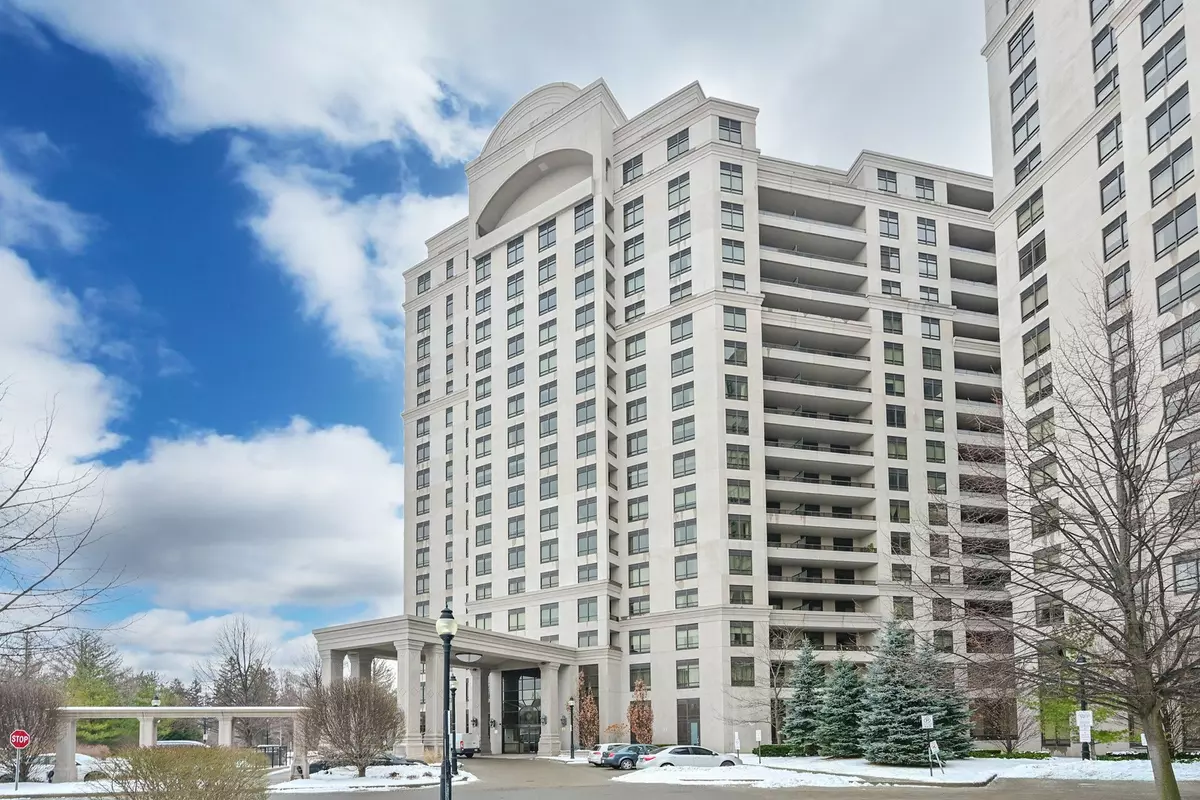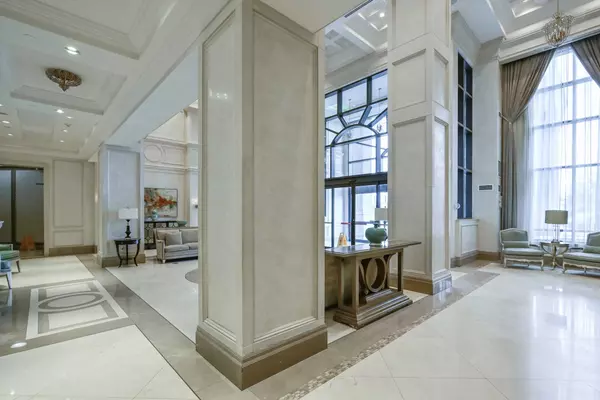9255 Jane ST N #1407 Vaughan, ON L6A 0K1
1 Bed
2 Baths
UPDATED:
02/04/2025 02:09 AM
Key Details
Property Type Condo
Sub Type Condo Apartment
Listing Status Active
Purchase Type For Sale
Approx. Sqft 700-799
Subdivision Maple
MLS Listing ID N11952001
Style Apartment
Bedrooms 1
HOA Fees $675
Annual Tax Amount $2,613
Tax Year 2024
Property Description
Location
State ON
County York
Community Maple
Area York
Rooms
Family Room Yes
Basement None
Kitchen 1
Interior
Interior Features Other
Cooling Central Air
Fireplace No
Heat Source Gas
Exterior
Exterior Feature Landscaped, Recreational Area, Security Gate
Parking Features Underground
Waterfront Description None
View City, Park/Greenbelt, Trees/Woods, Skyline, River, Downtown
Roof Type Unknown
Exposure South East
Total Parking Spaces 1
Building
Story 14
Unit Features School,Rec./Commun.Centre,Public Transit,Place Of Worship,Park,Hospital
Foundation Concrete
Locker Owned
Others
Security Features Security Guard,Concierge/Security,Security System,Smoke Detector,Carbon Monoxide Detectors,Alarm System
Pets Allowed Restricted





