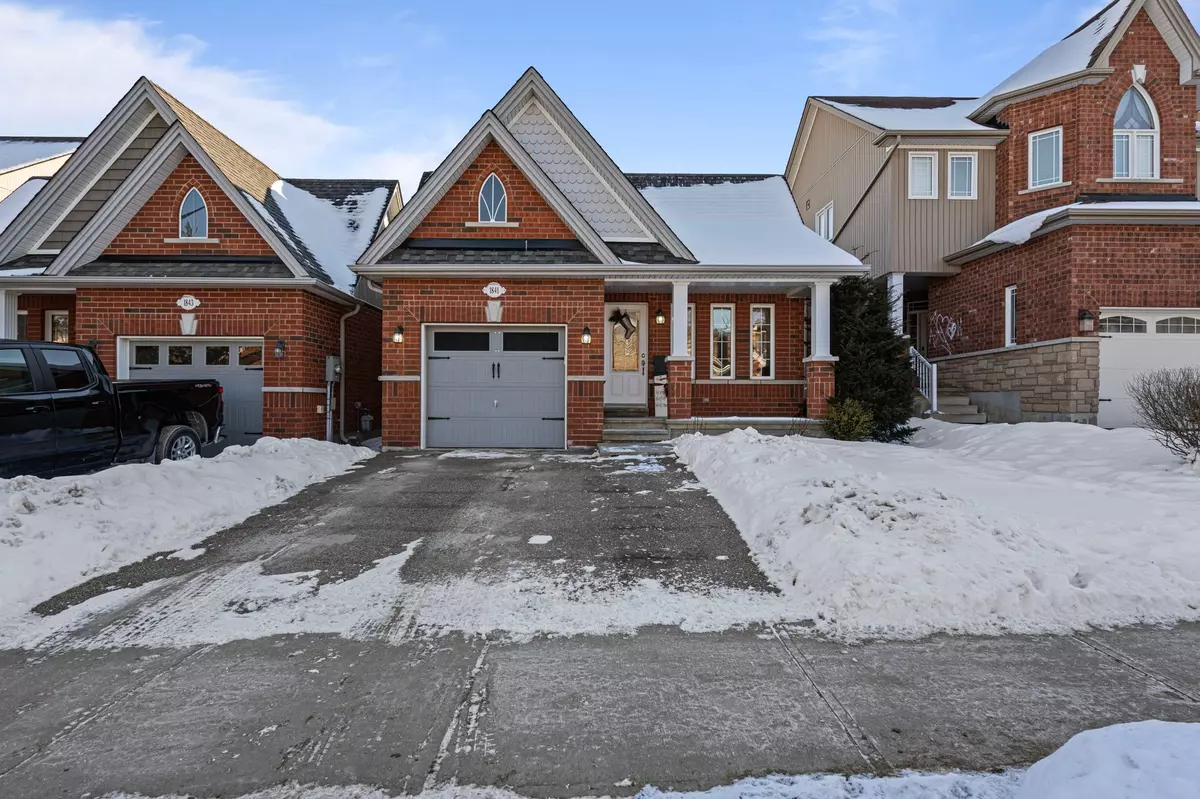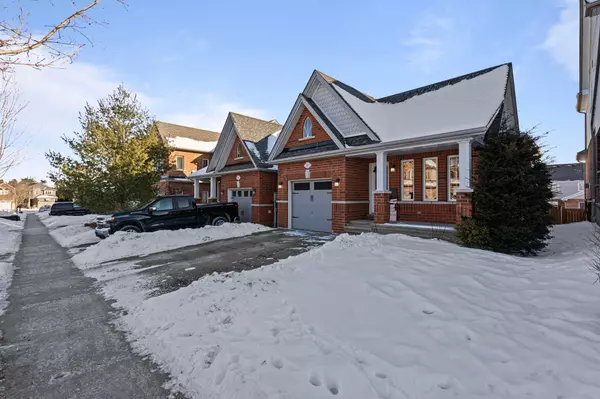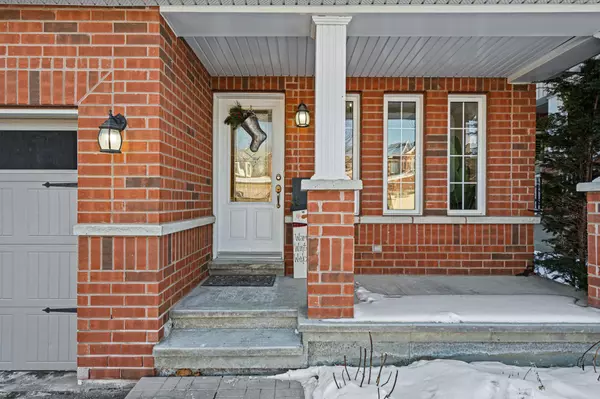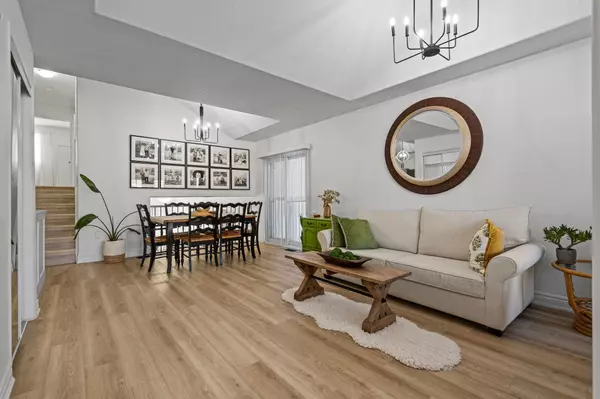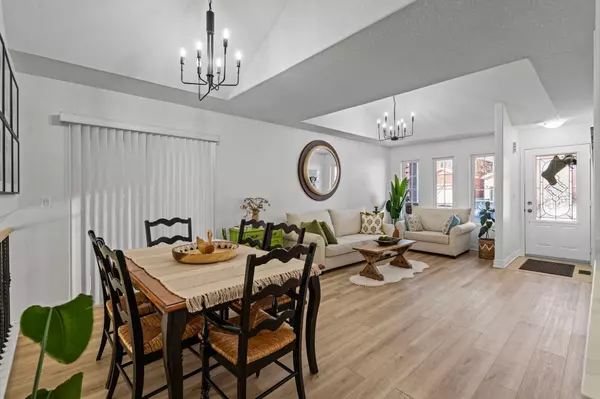1841 Lamstone ST Innisfil, ON L9S 4Z8
4 Beds
2 Baths
UPDATED:
02/03/2025 12:08 PM
Key Details
Property Type Single Family Home
Sub Type Detached
Listing Status Active
Purchase Type For Sale
Subdivision Alcona
MLS Listing ID N11952049
Style Backsplit 4
Bedrooms 4
Annual Tax Amount $3,722
Tax Year 2025
Property Description
Location
State ON
County Simcoe
Community Alcona
Area Simcoe
Rooms
Family Room Yes
Basement Partially Finished
Kitchen 1
Separate Den/Office 1
Interior
Interior Features Water Softener, Water Heater, Air Exchanger, Auto Garage Door Remote
Cooling Central Air
Inclusions All Appliances, Window Coverings, Water Softener & Purifier, ELF's, GDO & Remote, Shed
Exterior
Exterior Feature Patio
Parking Features Private
Garage Spaces 3.0
Pool None
Roof Type Asphalt Shingle
Lot Frontage 31.84
Lot Depth 114.89
Total Parking Spaces 3
Building
Foundation Poured Concrete

