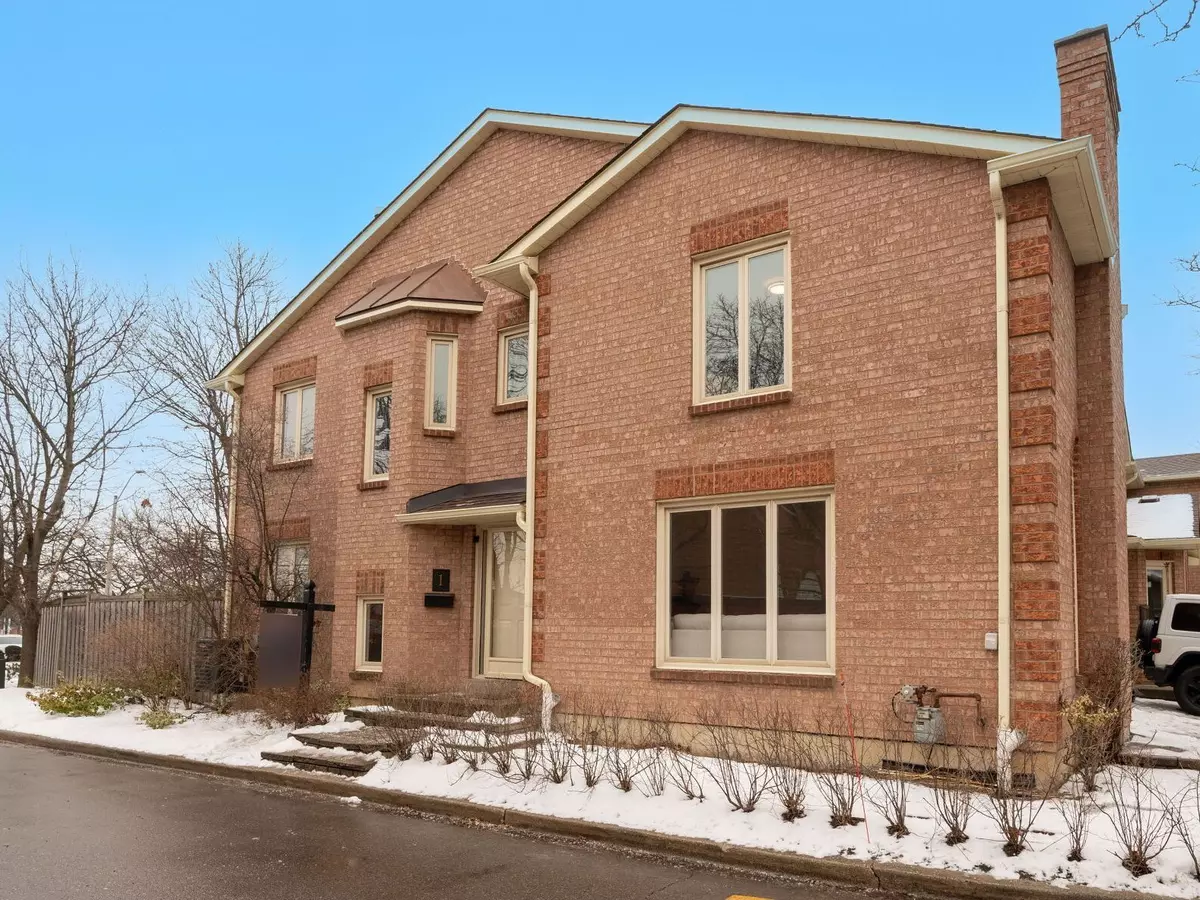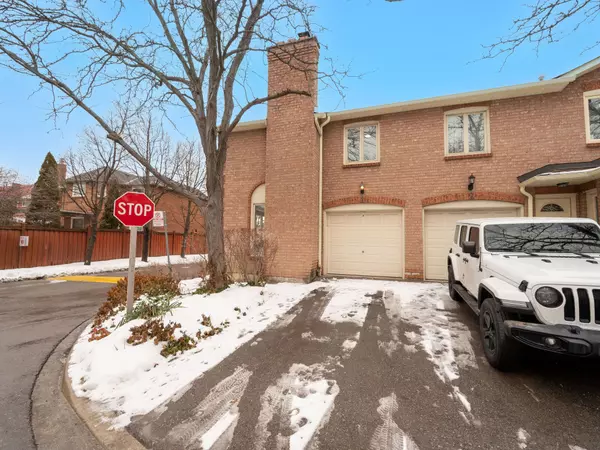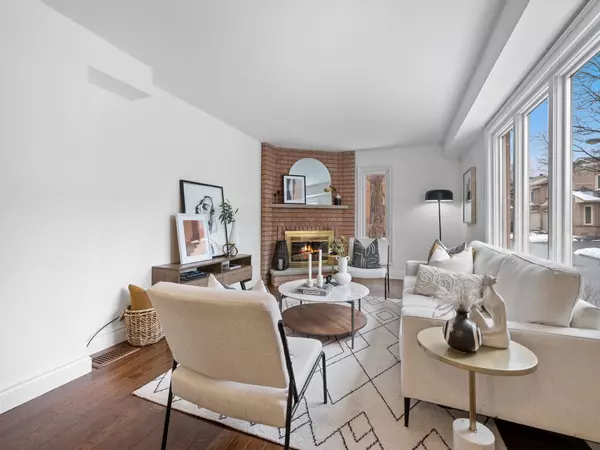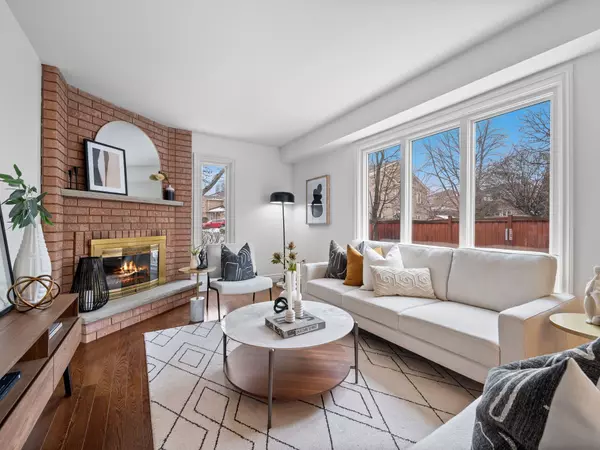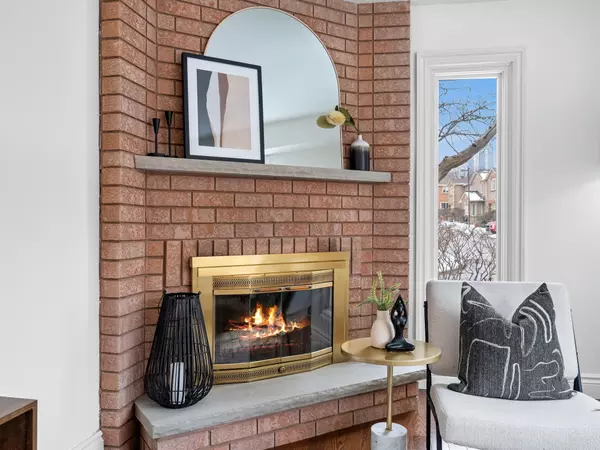REQUEST A TOUR If you would like to see this home without being there in person, select the "Virtual Tour" option and your agent will contact you to discuss available opportunities.
In-PersonVirtual Tour
$ 799,000
Est. payment /mo
New
5020 Delaware DR #1 Mississauga, ON L4Z 3C3
5 Beds
4 Baths
UPDATED:
02/05/2025 03:14 PM
Key Details
Property Type Condo
Sub Type Condo Townhouse
Listing Status Active
Purchase Type For Sale
Approx. Sqft 1600-1799
Subdivision Hurontario
MLS Listing ID W11952063
Style 2-Storey
Bedrooms 5
HOA Fees $606
Annual Tax Amount $4,165
Tax Year 2024
Property Description
You just don't see this everyday! This bright and spacious 4 Bedrooms & 4 Washrooms end-unit townhouse offers unbeatable value with the size of Semi-Detached and Flexibility of Detached homes. Here are our top 5 reasons to fall in love with this home: 1)Versatile 4-Bedroom Layout: Boasting 4 bedrooms and 4 bathrooms, this home offers detached level layout for a growing family or flexible use. This is super rare at this point anywhere in the GTA 2) Multi-Purpose Large Recreation Room: Featuring a closet and full bath on the same level, it can easily serve as an in-law suite, office, private study, rental for extra income, or family entertainment space. 3) A True Gourmet Kitchen for Culinary Enthusiasts: Enjoy a chef-inspired kitchen with premium cabinetry, a pantry wall, a large centre breakfast island, and quartz countertops. Something impossible to find in similar townhomes. 4) Spacious Dining Area with Outdoor Access: A designated and generously sized dining room flows seamlessly from the kitchen into the backyard, perfect for indoor-outdoor living and entertaining. 5) Primary Bedroom Retreat: The primary suite features large window and closet, and updated full ensuite bathroom, creating a private sanctuary for relaxation. Bonus Features: Walking distance to schools, grocery stores, restaurants, shopping centres, making it ideal for families. Minutes from major highways, malls, area amenities, providing unmatched convenience. An end-unit location ensures extra privacy and an abundance of natural light throughout the home. This home packs a solid punch in terms of value and features, A townhome of this calibre is something truely hard to come by!
Location
State ON
County Peel
Community Hurontario
Area Peel
Rooms
Family Room No
Basement Finished, Full
Kitchen 1
Separate Den/Office 1
Interior
Interior Features In-Law Capability
Cooling Central Air
Inclusions Appliances and ELFs
Laundry In Basement
Exterior
Parking Features Private
Garage Spaces 2.0
Amenities Available BBQs Allowed, Visitor Parking
Exposure North West
Total Parking Spaces 2
Building
Locker None
Others
Pets Allowed Restricted
Listed by ZOLO REALTY

