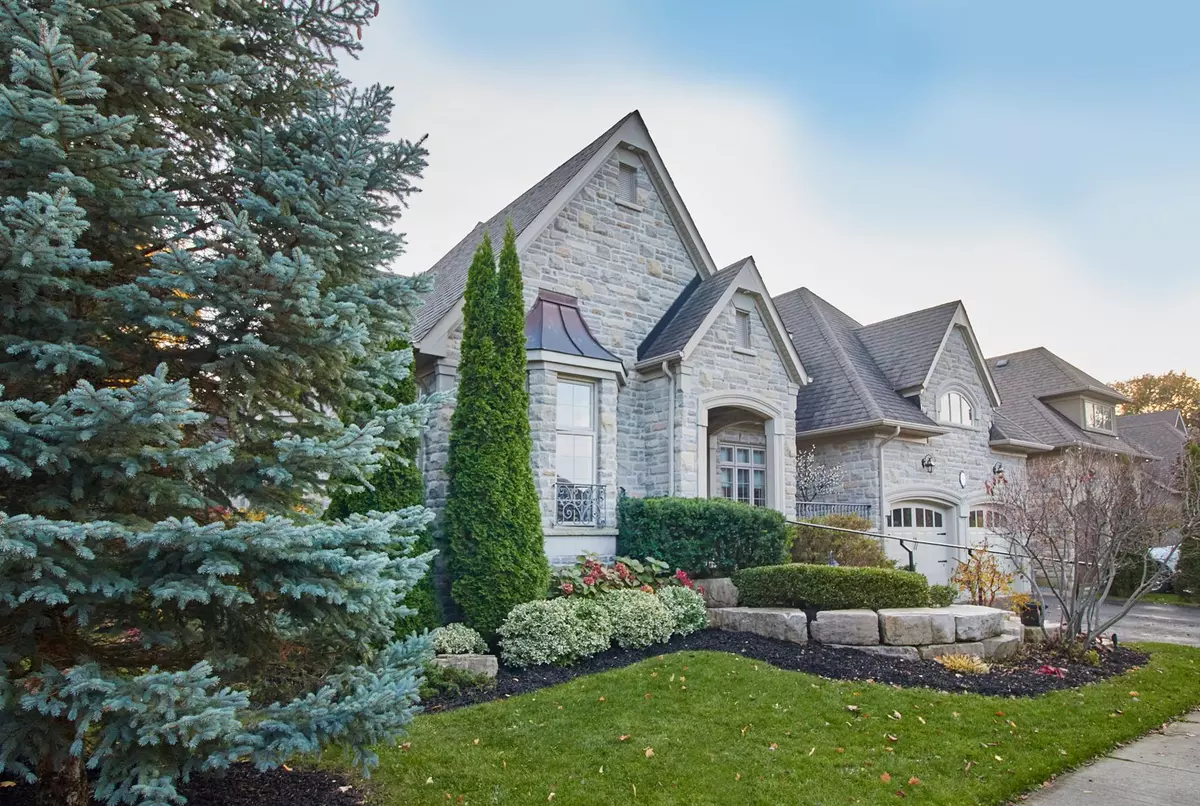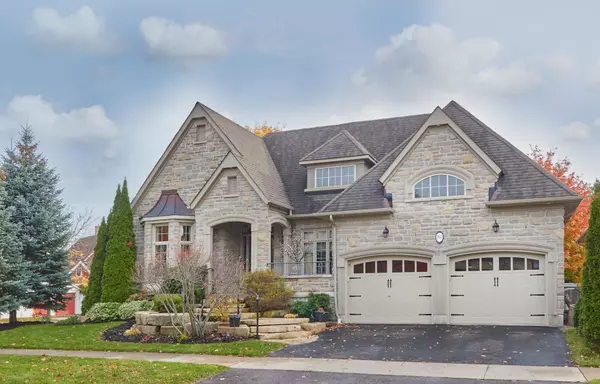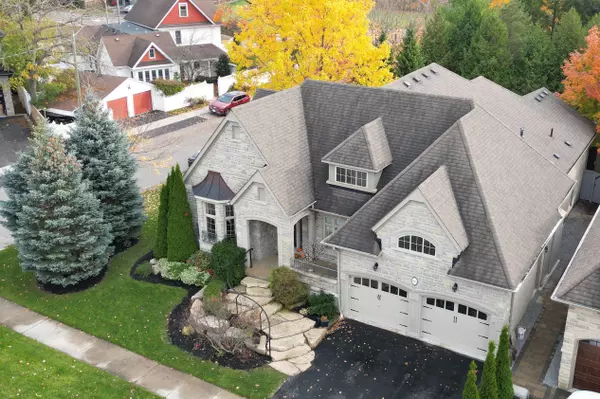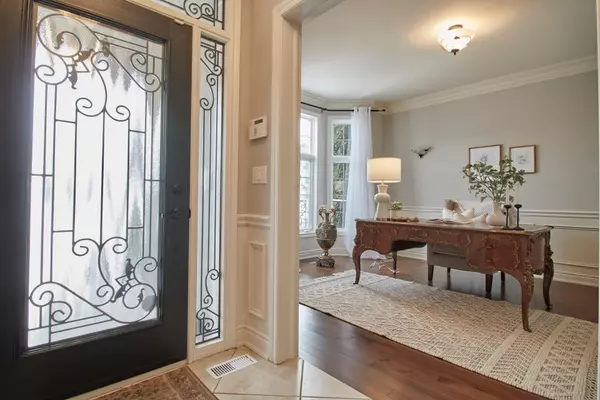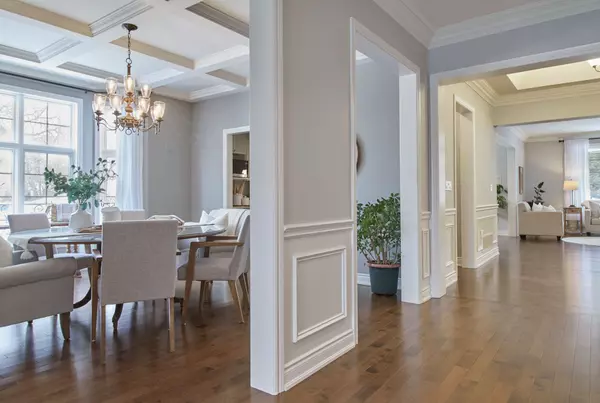96 North ST S Whitby, ON L1M 0C5
5 Beds
5 Baths
UPDATED:
02/04/2025 05:42 PM
Key Details
Property Type Single Family Home
Sub Type Detached
Listing Status Active
Purchase Type For Sale
Approx. Sqft 2500-3000
Subdivision Brooklin
MLS Listing ID E11952068
Style Bungalow
Bedrooms 5
Annual Tax Amount $15,356
Tax Year 2024
Property Description
Location
State ON
County Durham
Community Brooklin
Area Durham
Zoning RESIDENTIAL
Rooms
Family Room Yes
Basement Finished, Walk-Up
Kitchen 2
Separate Den/Office 3
Interior
Interior Features Primary Bedroom - Main Floor, Workbench, Guest Accommodations, In-Law Capability, Intercom, Central Vacuum, Built-In Oven, Bar Fridge, Auto Garage Door Remote, Air Exchanger
Cooling Central Air
Fireplaces Number 2
Fireplaces Type Natural Gas
Inclusions All Elf's Int & Ext, Shed w/Electrical, Existing Fridge, Induction Cooktop, Dishwasher, 3 ovens, Microwave, Entertainment Fridge, Freezer, GasBbq, Theatre Rm($100k), Whirlpool Tubs, Irrigation Sys, Arctic Spa Hot tub($50k), GDO's & remotes, All Fans Black out remote control Blinds, New (Hi Effi GB&E, &Heat Pump)Hvac System 2023 ($20k), 200 Amp, Garage Gas Burner, Ecobee Thermostat, Shed, 2 Fireplaces, Composite decking, Hardwood Flooring, 2 Security Systems, Central Vacuum & Equipment, Phantom Screen Door, Retractable Awning...
Exterior
Exterior Feature Hot Tub, Landscaped, Privacy, Landscape Lighting, Lawn Sprinkler System, Deck, Built-In-BBQ
Parking Features Private Double
Garage Spaces 7.0
Pool None
Roof Type Asphalt Shingle
Lot Frontage 65.75
Lot Depth 116.38
Total Parking Spaces 7
Building
Foundation Poured Concrete
Others
Security Features Alarm System,Carbon Monoxide Detectors,Security System,Smoke Detector

