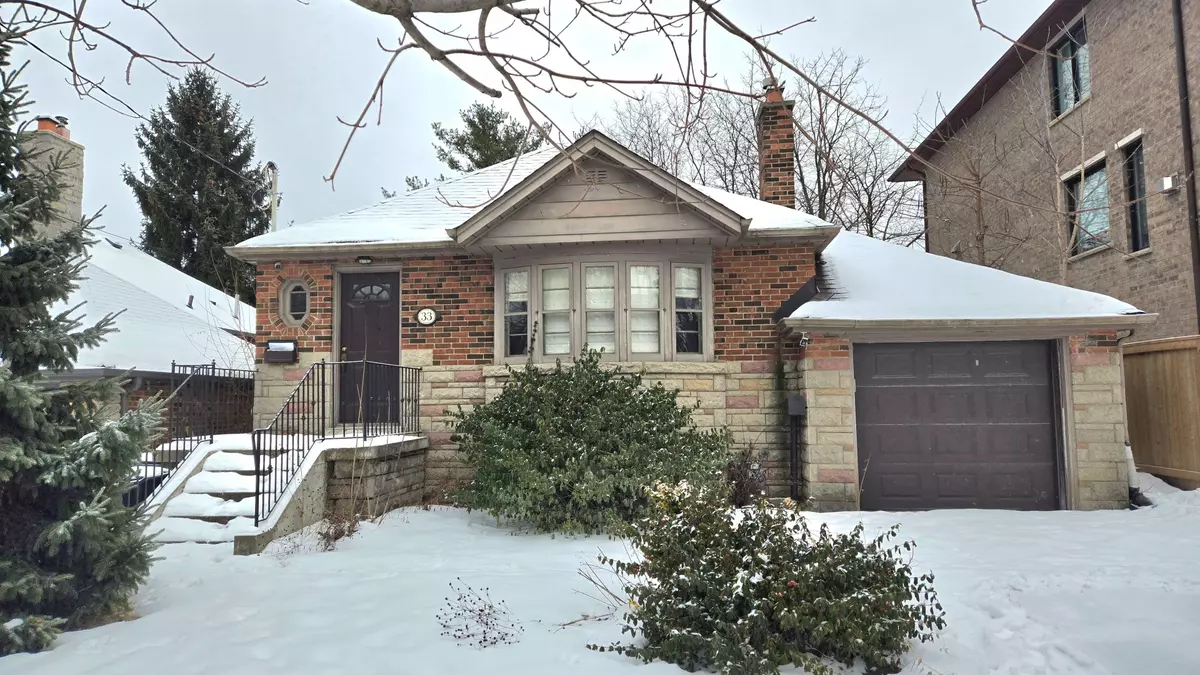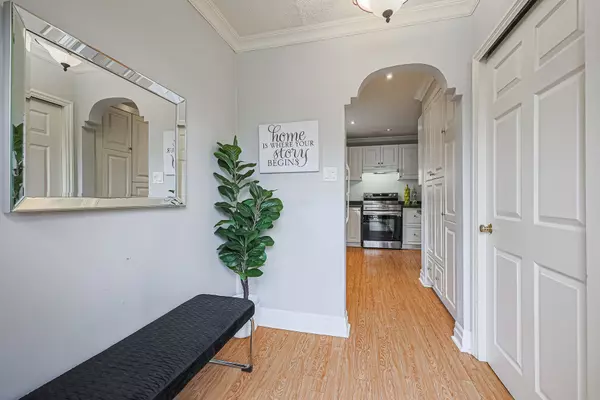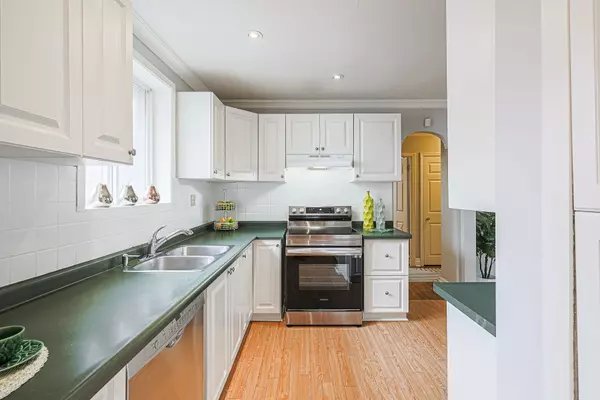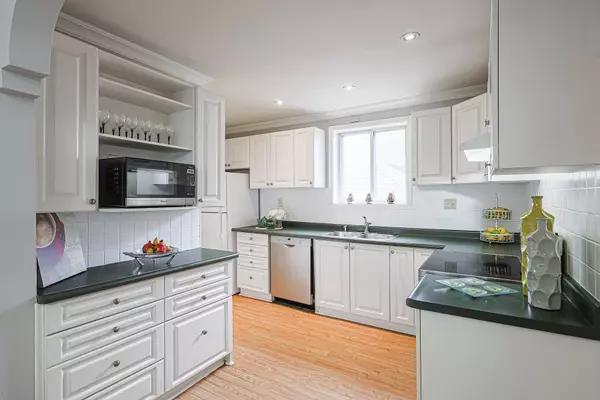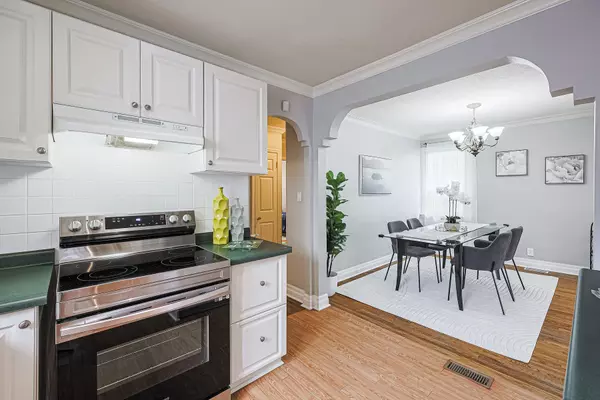REQUEST A TOUR If you would like to see this home without being there in person, select the "Virtual Tour" option and your agent will contact you to discuss available opportunities.
In-PersonVirtual Tour
$ 1,749,000
Est. payment /mo
New
33 Burncrest DR Toronto C04, ON M5M 2Z2
2 Beds
2 Baths
UPDATED:
02/03/2025 01:54 PM
Key Details
Property Type Single Family Home
Sub Type Detached
Listing Status Active
Purchase Type For Sale
Subdivision Bedford Park-Nortown
MLS Listing ID C11952164
Style Bungalow
Bedrooms 2
Annual Tax Amount $7,267
Tax Year 2024
Property Description
Beautifully Situated In The Highly Sought-After Bedford Park Neighborhood. Sun Filled 2+3 Bedroom Bungalow With A Functional Layout To Accommodate A Large Family. Excellent Opportunity To Build Or Renovate On This Beautiful 40 x 115 Lot With South Exposure. Steps To New Bannockburn French Immersion School. * Approved Plans & Permits To Build a Detached Two-story Family Home. This property offers an opportunity for young families or downsizers, builders or investors. The Possibilities Are Endless. Serene Outdoor Space & Fully Fenced Yard. The Bungalow features a HEATED SOLARIUM addition, complete with a cozy gas fireplace, providing a welcoming retreat year-round. The SEPARATE SIDE ENTRANCE provides easy access to the basement which also features a recreation room 2 bedrooms & an office. Plenty of storage, an attached garage, driveway for 2 large cars, and no sidewalk to shovel. Positioned just steps from Avenue Road and easy access top-notch schools, shops, restaurants, and the Cricket Club. Embrace the lifestyle. The potential is limitless!
Location
State ON
County Toronto
Community Bedford Park-Nortown
Area Toronto
Rooms
Family Room Yes
Basement Separate Entrance, Finished
Kitchen 1
Separate Den/Office 3
Interior
Interior Features Water Heater, Auto Garage Door Remote, Carpet Free, Primary Bedroom - Main Floor
Cooling Central Air
Fireplace Yes
Heat Source Gas
Exterior
Parking Features Private Double
Garage Spaces 2.0
Pool None
Roof Type Unknown
Lot Frontage 40.85
Lot Depth 115.0
Total Parking Spaces 3
Building
Foundation Unknown
Listed by FOREST HILL REAL ESTATE INC.

