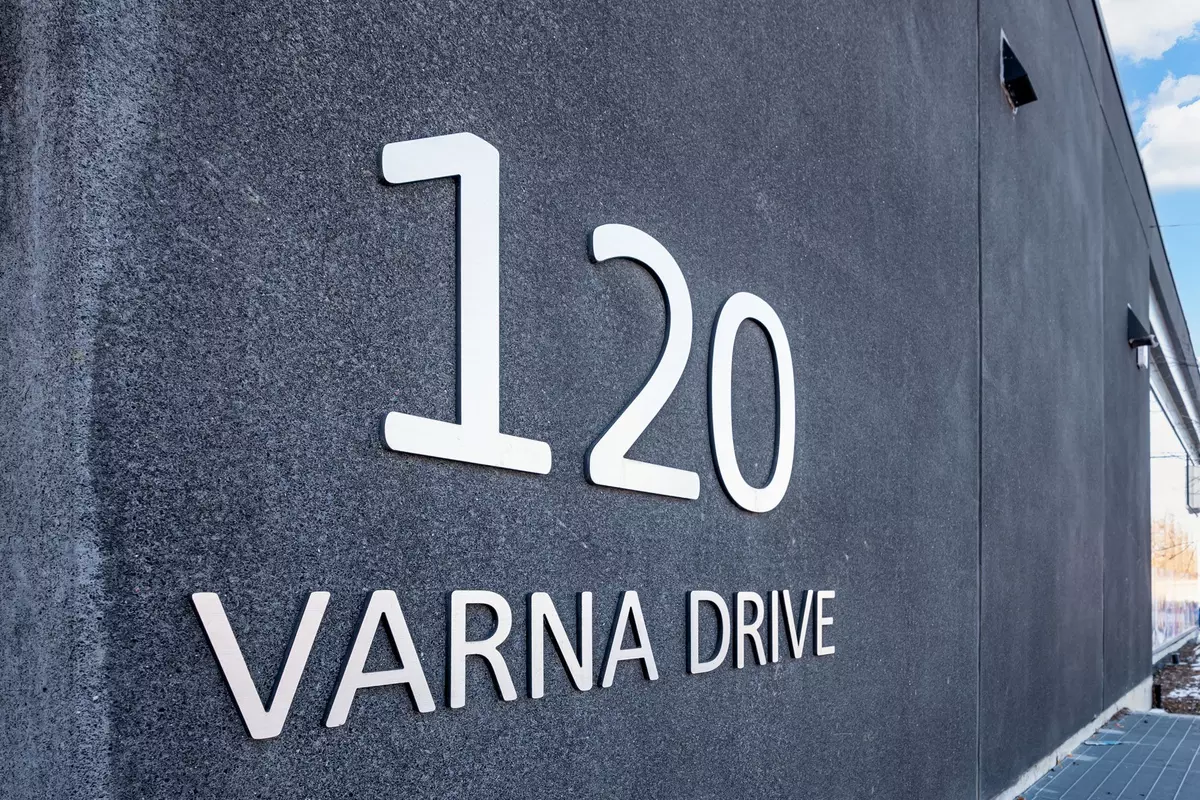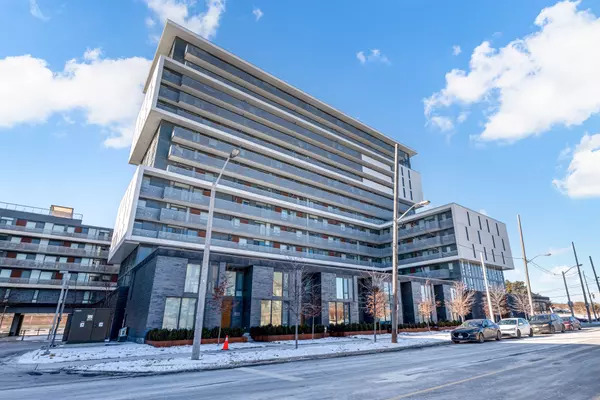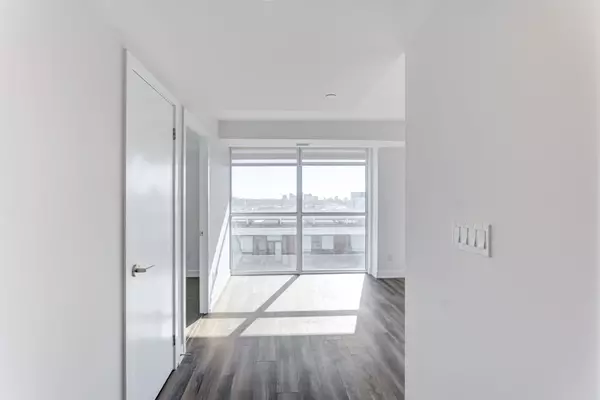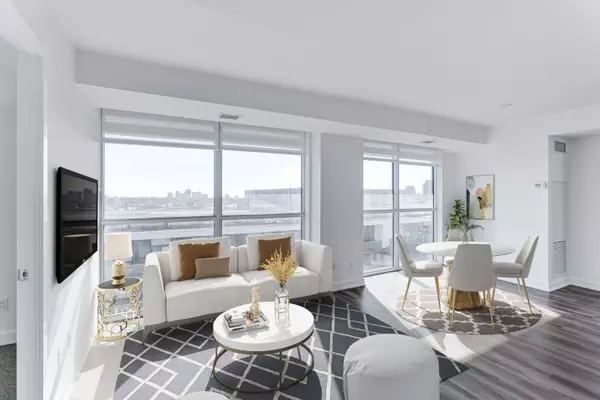REQUEST A TOUR If you would like to see this home without being there in person, select the "Virtual Tour" option and your agent will contact you to discuss available opportunities.
In-PersonVirtual Tour
$ 569,900
Est. payment /mo
New
120 Varna DR #1017 Toronto C04, ON M6A 0B3
2 Beds
1 Bath
UPDATED:
02/03/2025 02:56 PM
Key Details
Property Type Condo
Sub Type Condo Apartment
Listing Status Active
Purchase Type For Sale
Approx. Sqft 600-699
Subdivision Englemount-Lawrence
MLS Listing ID C11952388
Style Apartment
Bedrooms 2
HOA Fees $547
Annual Tax Amount $2,410
Tax Year 2024
Property Description
Two years new Two Bedroom, Open Balcony With South East corner Views! Modern Kitchen W/ Granite Counter Top, Backsplash. Live At The Yorkdale Favourite Neighbourhood, Walking Distance To Yorkdale Mall, Subway Station,Highways 400,427,401,And 407 Are All Rapidly Accessible.Close To Schools,Costco, Home Depot, Beer & Lcbo.York University In 15 Minutes,Downtown In 20 Minutes. Amenities: Concierge, Gym, Party Rm, a big Garden Terrace, Visitor Parking.
Location
State ON
County Toronto
Community Englemount-Lawrence
Area Toronto
Rooms
Family Room No
Basement None
Kitchen 1
Interior
Interior Features Storage Area Lockers
Cooling Central Air
Fireplace No
Heat Source Gas
Exterior
Parking Features Underground
Garage Spaces 1.0
View Clear, Park/Greenbelt
Exposure South East
Total Parking Spaces 1
Building
Story 10
Unit Features Hospital,Park,Public Transit,Place Of Worship,School
Locker Owned
Others
Pets Allowed Restricted
Listed by KELLER WILLIAMS REAL ESTATE ASSOCIATES





