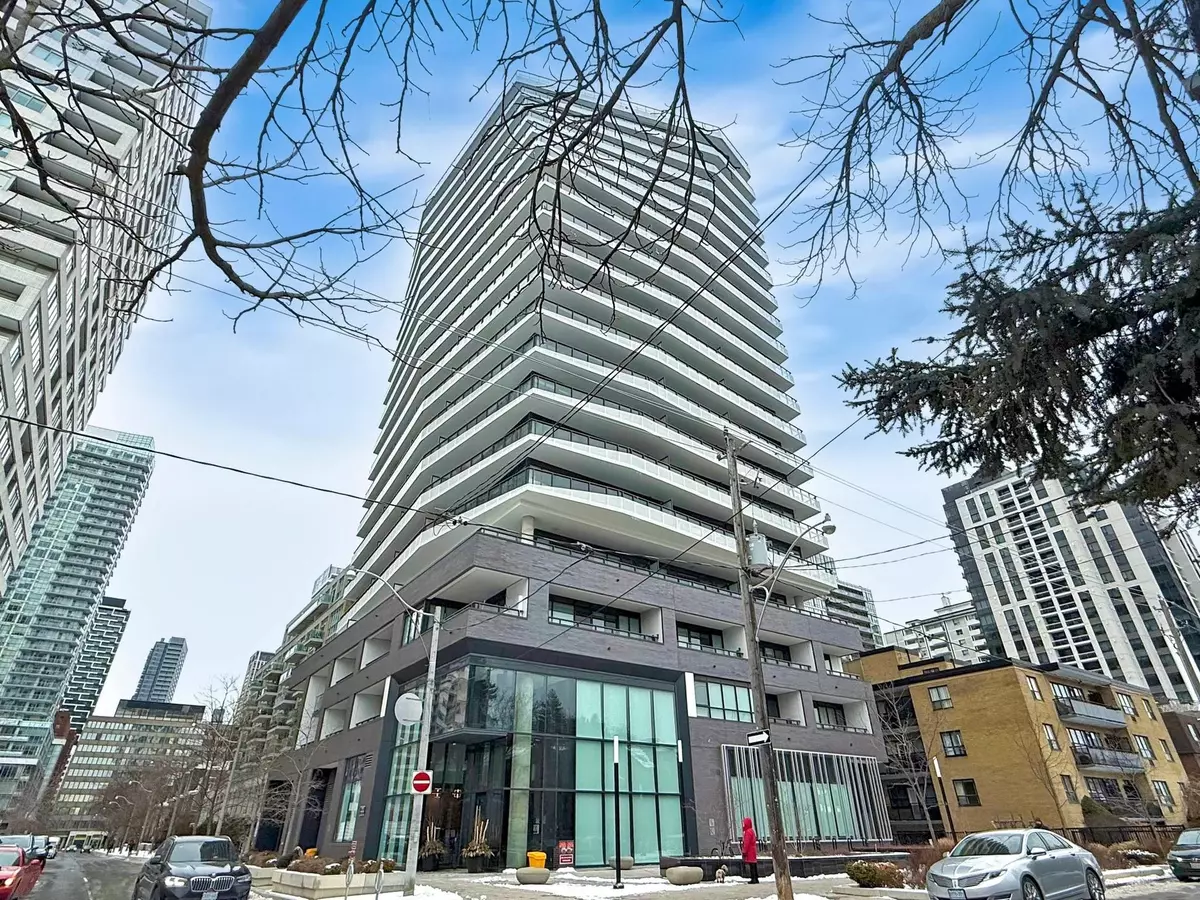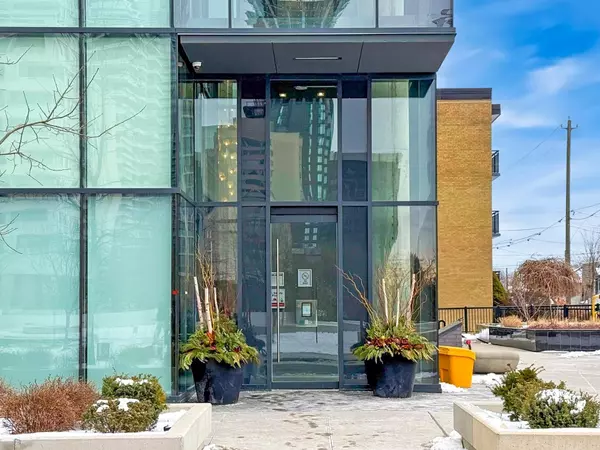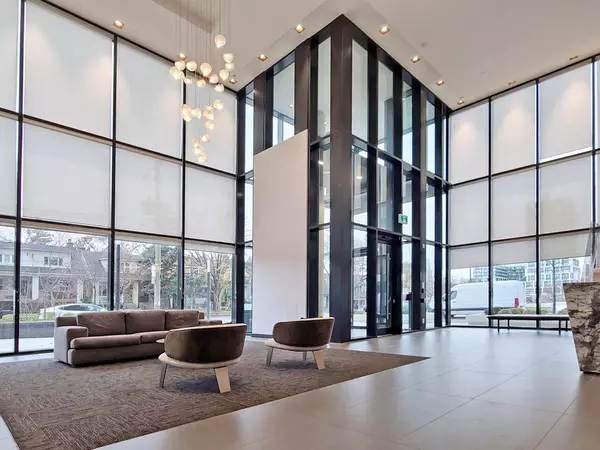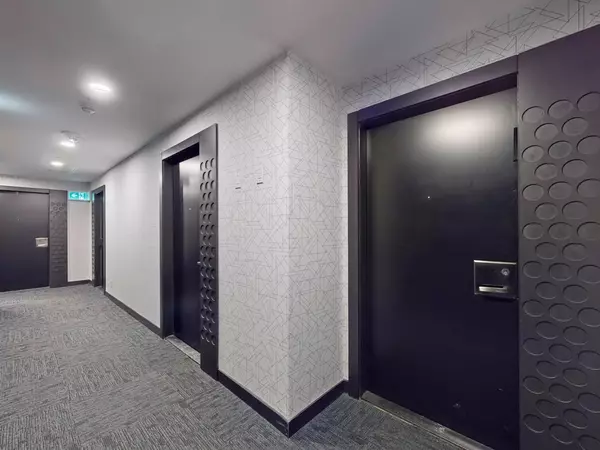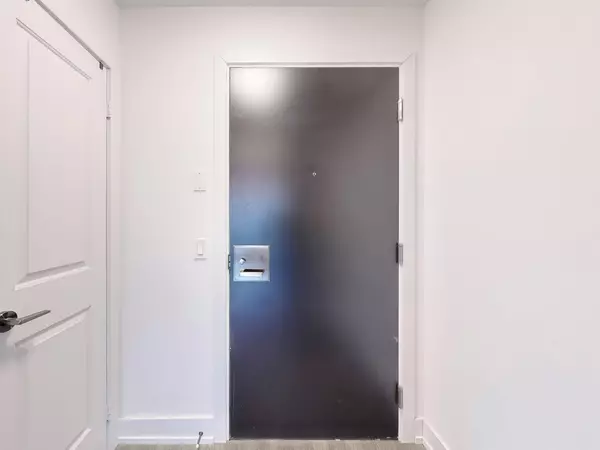REQUEST A TOUR If you would like to see this home without being there in person, select the "Virtual Tour" option and your agent will contact you to discuss available opportunities.
In-PersonVirtual Tour
$ 788,000
Est. payment /mo
New
11 Lillian ST #809 Toronto C10, ON M4S 0C3
2 Beds
2 Baths
UPDATED:
02/05/2025 11:40 PM
Key Details
Property Type Condo
Sub Type Condo Apartment
Listing Status Active
Purchase Type For Sale
Approx. Sqft 700-799
Subdivision Mount Pleasant West
MLS Listing ID C11952368
Style Apartment
Bedrooms 2
HOA Fees $784
Annual Tax Amount $3,755
Tax Year 2024
Property Description
A most luxurious open concept corner-unit in the bldg - just under 800 sq ft.- no wasted space - the best layout in its size - $$$$ dollars spent on extras and upgraded finishes -.Custom Built Island made by Paris Kitchens - loads of storage, standard size - Miele stainless S/S built in appliances, upgraded light fixtures, w/o to balcony from living room - from primary bedroom - fits king size bed - 3 pc ensuite - 2nd bdrm wrap around windows - closet organizers in all closets - ensuite stackable washer and dryer Located at Yonge/Eglinton Corridor - schools, parks, lots of restaurants shopping, subway - Once in a while there comes a property that is beyond all the rest - 809-11 Lillian is one of those properties ! . DO NOT MISS THIS ONE - THIS ONE IS THE BEST!
Location
State ON
County Toronto
Community Mount Pleasant West
Area Toronto
Rooms
Family Room No
Basement None
Kitchen 1
Interior
Interior Features Built-In Oven, Carpet Free, Countertop Range, Separate Heating Controls
Cooling Central Air
Fireplace No
Heat Source Gas
Exterior
Parking Features None
Exposure North East
Total Parking Spaces 1
Building
Story 8
Unit Features Library,Park,Public Transit,School
Locker Ensuite+Owned
Others
Pets Allowed Restricted
Listed by ROYAL LEPAGE SIGNATURE REALTY

