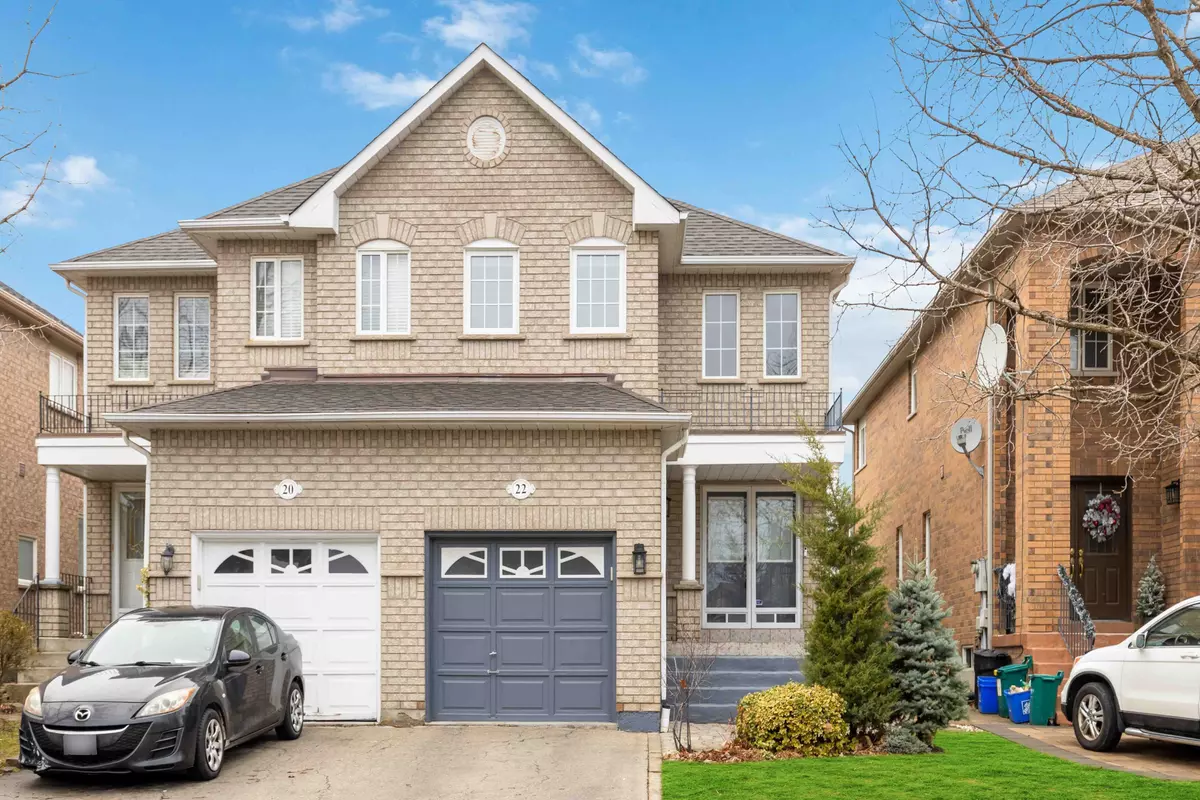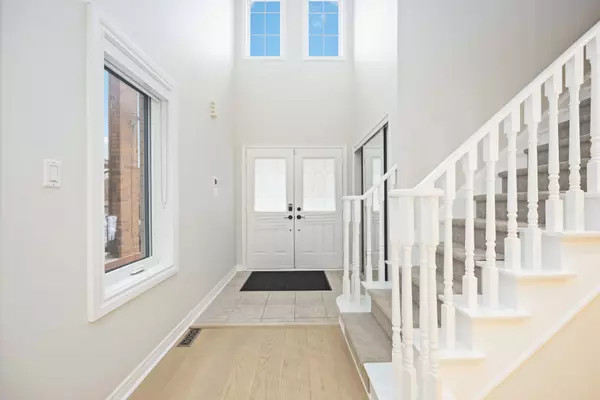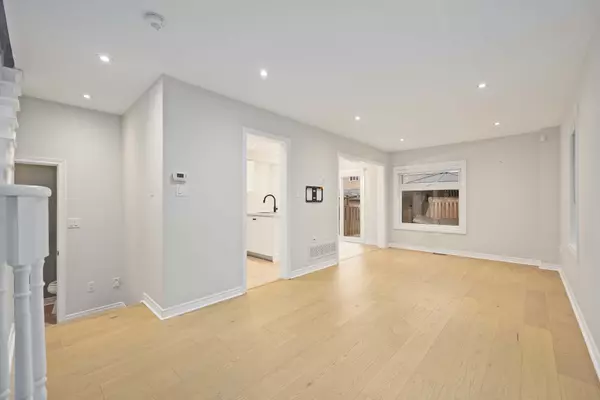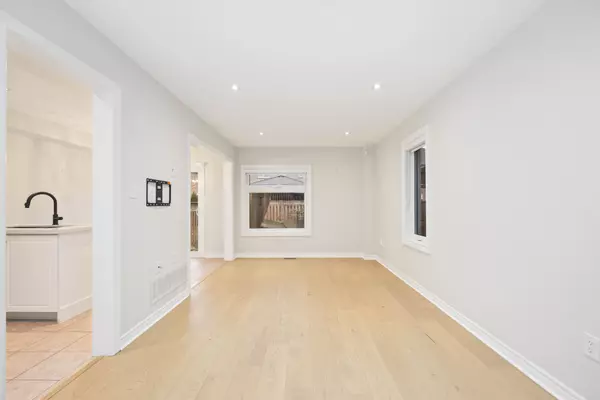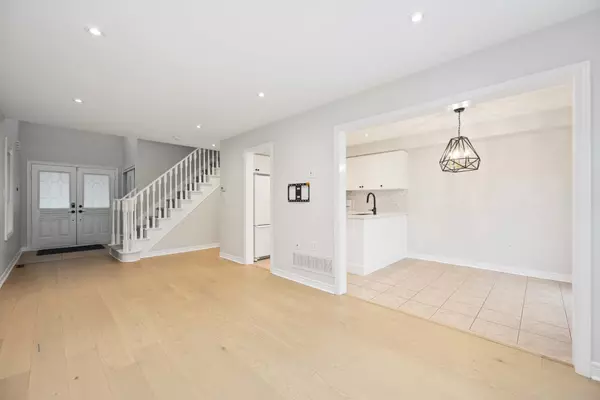REQUEST A TOUR If you would like to see this home without being there in person, select the "Virtual Tour" option and your agent will contact you to discuss available opportunities.
In-PersonVirtual Tour
$ 3,200
New
22 Laura Sabrina DR Vaughan, ON L4H 1M6
3 Beds
2 Baths
UPDATED:
02/03/2025 02:47 PM
Key Details
Property Type Single Family Home
Sub Type Semi-Detached
Listing Status Active
Purchase Type For Rent
Subdivision Sonoma Heights
MLS Listing ID N11952353
Style 2-Storey
Bedrooms 3
Property Description
Gorgeous 3-bedroom 2-bathroom cozy Semi located In a family friendly area of Sonoma Heights. Modern kitchen w/marble b/splash & Quartz countertop. Beautiful hardwood floors and pot Lights on main and fully updated master bathroom ensuite w/ double sink. Located In the heart of Vaughan and close to Shop's, Grocery, Restaurants, Schools and just a short distance to Kleinberg Village. Bsmt not Included.
Location
State ON
County York
Community Sonoma Heights
Area York
Rooms
Family Room No
Basement Other
Kitchen 1
Interior
Interior Features Brick & Beam
Cooling Central Air
Fireplace No
Heat Source Gas
Exterior
Parking Features Available
Garage Spaces 1.0
Pool None
Roof Type Asphalt Shingle
Total Parking Spaces 1
Building
Foundation Concrete
Listed by RE/MAX EXPERTS

