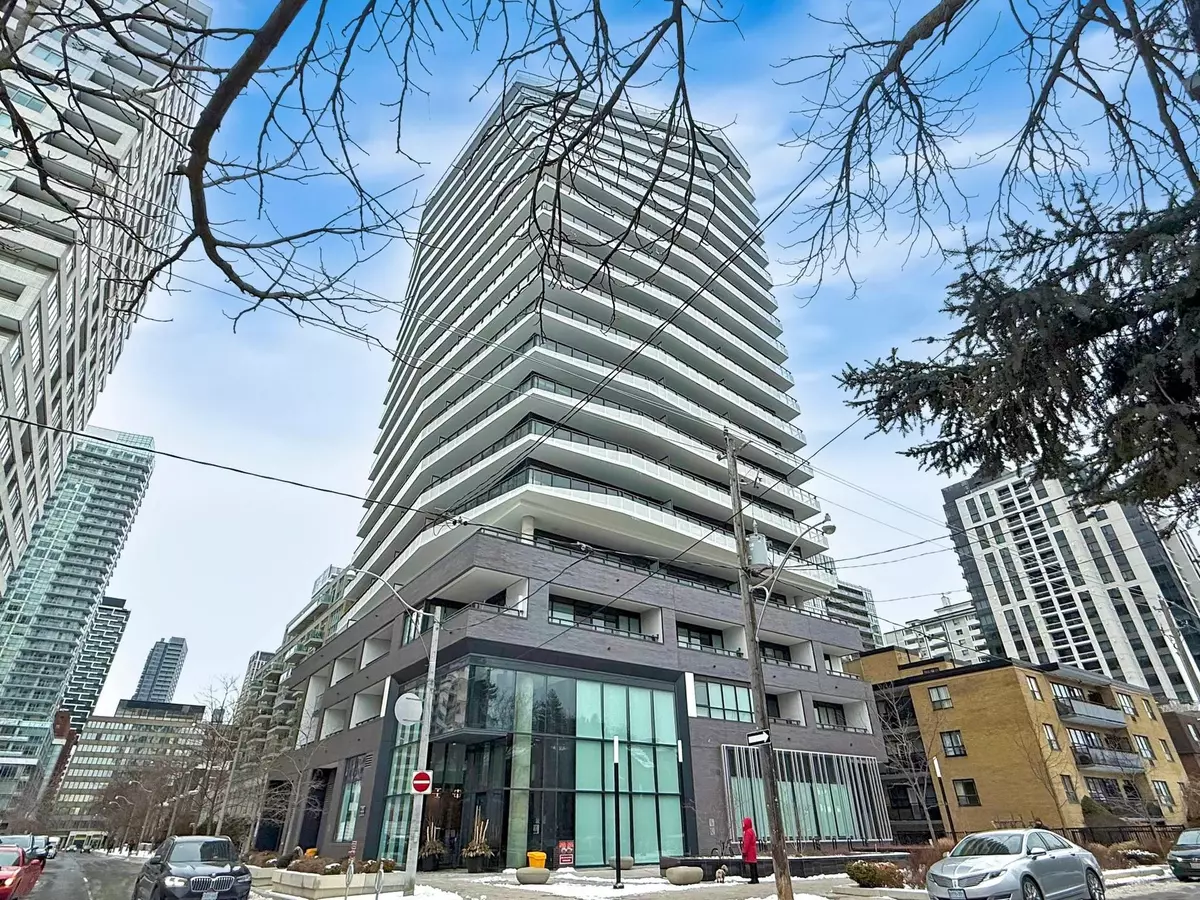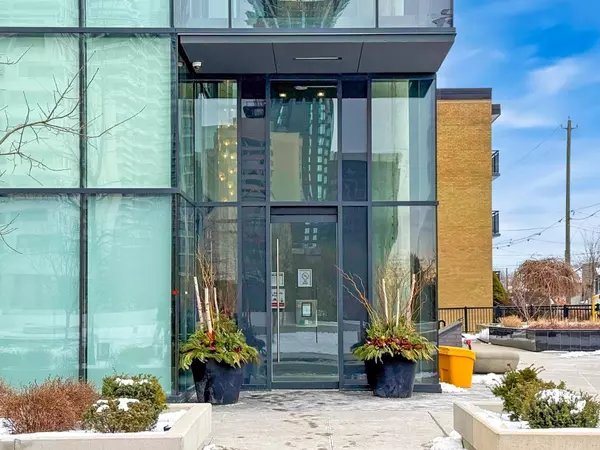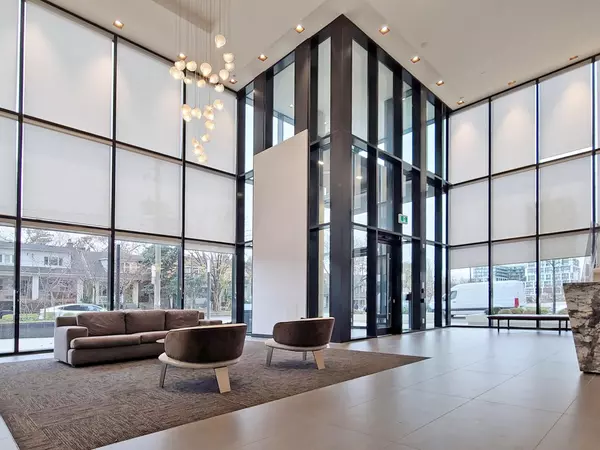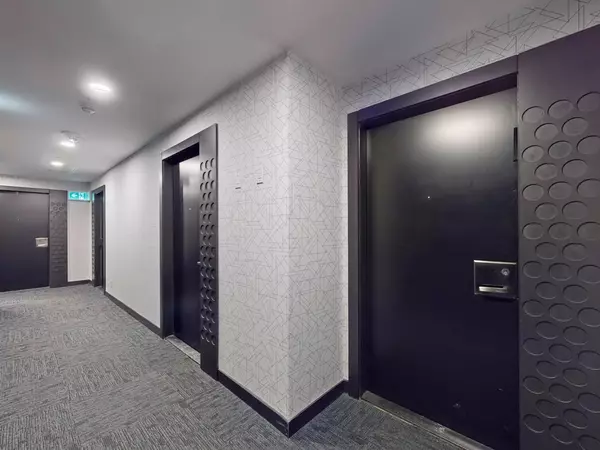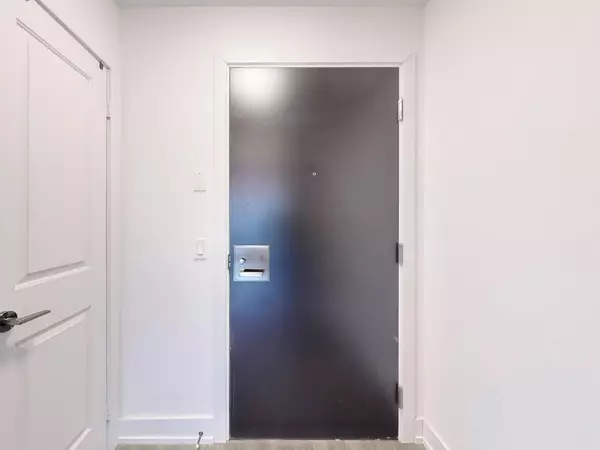REQUEST A TOUR If you would like to see this home without being there in person, select the "Virtual Tour" option and your agent will contact you to discuss available opportunities.
In-PersonVirtual Tour
$ 788,000
Est. payment /mo
New
11 Lillian ST #809 Toronto C10, ON M4S 0C3
2 Beds
2 Baths
UPDATED:
02/05/2025 11:40 PM
Key Details
Property Type Condo
Sub Type Condo Apartment
Listing Status Active
Purchase Type For Sale
Approx. Sqft 700-799
Subdivision Mount Pleasant West
MLS Listing ID C11952368
Style Apartment
Bedrooms 2
HOA Fees $784
Annual Tax Amount $3,755
Tax Year 2024
Property Description
A most luxurious open concept corner-unit in the bldg - just under 800 sq ft.- no wasted space - the best layout in its size - $$$$ dollars spent on extras and upgraded finishes -.Custom Built Island made by Paris Kitchens - loads of storage, standard size - Miele stainless S/S built in appliances, upgraded light fixtures, w/o to balcony from living room - from primary bedroom - fits king size bed - 3 pc ensuite - 2nd bdrm wrap around windows - closet organizers in all closets - ensuite stackable washer and dryer Located at Yonge/Eglinton Corridor - schools, parks, lots of restaurants shopping, subway - Once in a while there comes a property that is beyond all the rest - 809-11 Lillian is one of those properties ! . DO NOT MISS THIS ONE - THIS ONE IS THE BEST!
Location
State ON
County Toronto
Community Mount Pleasant West
Area Toronto
Rooms
Family Room No
Basement None
Kitchen 1
Interior
Interior Features Built-In Oven, Carpet Free, Countertop Range, Separate Heating Controls
Cooling Central Air
Laundry Ensuite
Exterior
Parking Features None
Garage Spaces 1.0
Amenities Available BBQs Allowed, Bike Storage, Concierge, Exercise Room, Gym, Visitor Parking
Exposure North East
Total Parking Spaces 1
Building
Locker Ensuite+Owned
Others
Pets Allowed Restricted
Listed by ROYAL LEPAGE SIGNATURE REALTY

