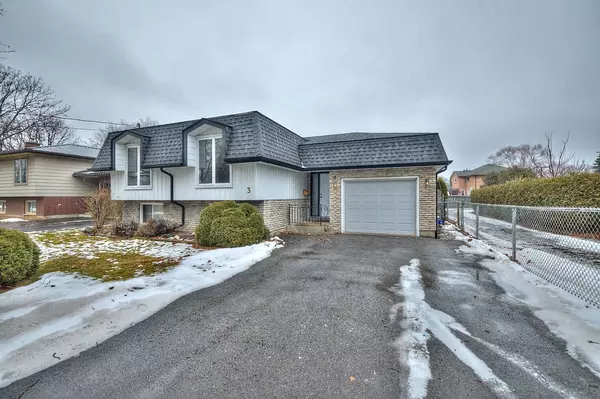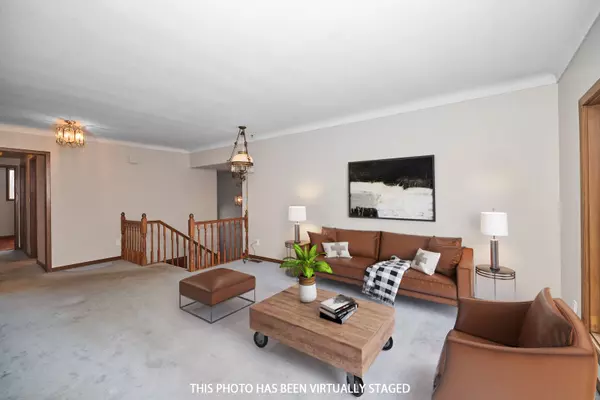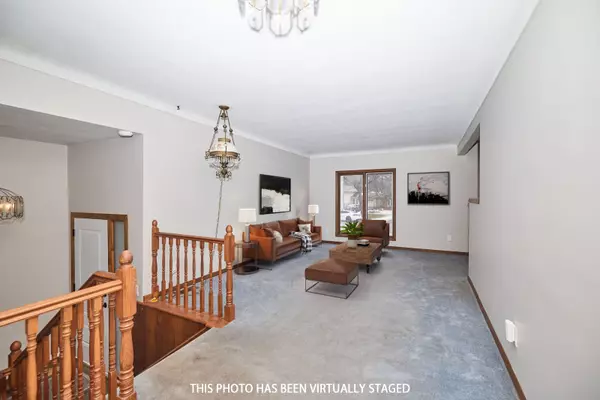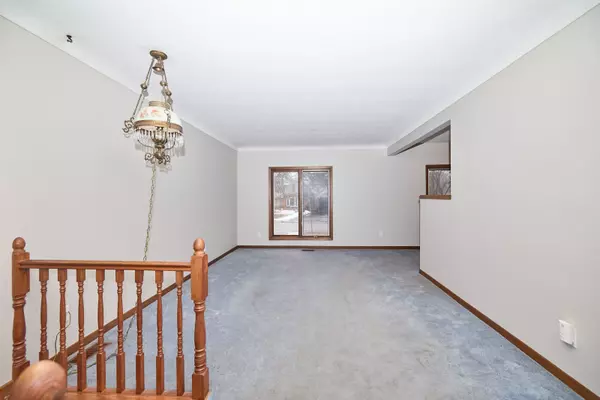3 Linlake DR St. Catharines, ON L2N 2M5
2 Beds
2 Baths
UPDATED:
02/03/2025 09:01 PM
Key Details
Property Type Single Family Home
Sub Type Detached
Listing Status Active
Purchase Type For Sale
Approx. Sqft 700-1100
Subdivision 443 - Lakeport
MLS Listing ID X11952401
Style Bungalow-Raised
Bedrooms 2
Annual Tax Amount $4,306
Tax Year 2025
Property Description
Location
State ON
County Niagara
Community 443 - Lakeport
Area Niagara
Rooms
Family Room Yes
Basement Finished
Kitchen 1
Separate Den/Office 2
Interior
Interior Features Primary Bedroom - Main Floor, Water Heater
Cooling Central Air
Fireplaces Type Family Room, Natural Gas
Fireplace Yes
Heat Source Gas
Exterior
Exterior Feature Patio
Parking Features Private, Private Double
Garage Spaces 4.0
Pool Inground
Waterfront Description None
View Pool
Roof Type Asphalt Shingle
Topography Flat
Lot Frontage 51.06
Lot Depth 124.49
Total Parking Spaces 5
Building
Unit Features Fenced Yard,Hospital,Park,Public Transit,School,Place Of Worship
Foundation Poured Concrete
Others
ParcelsYN No





