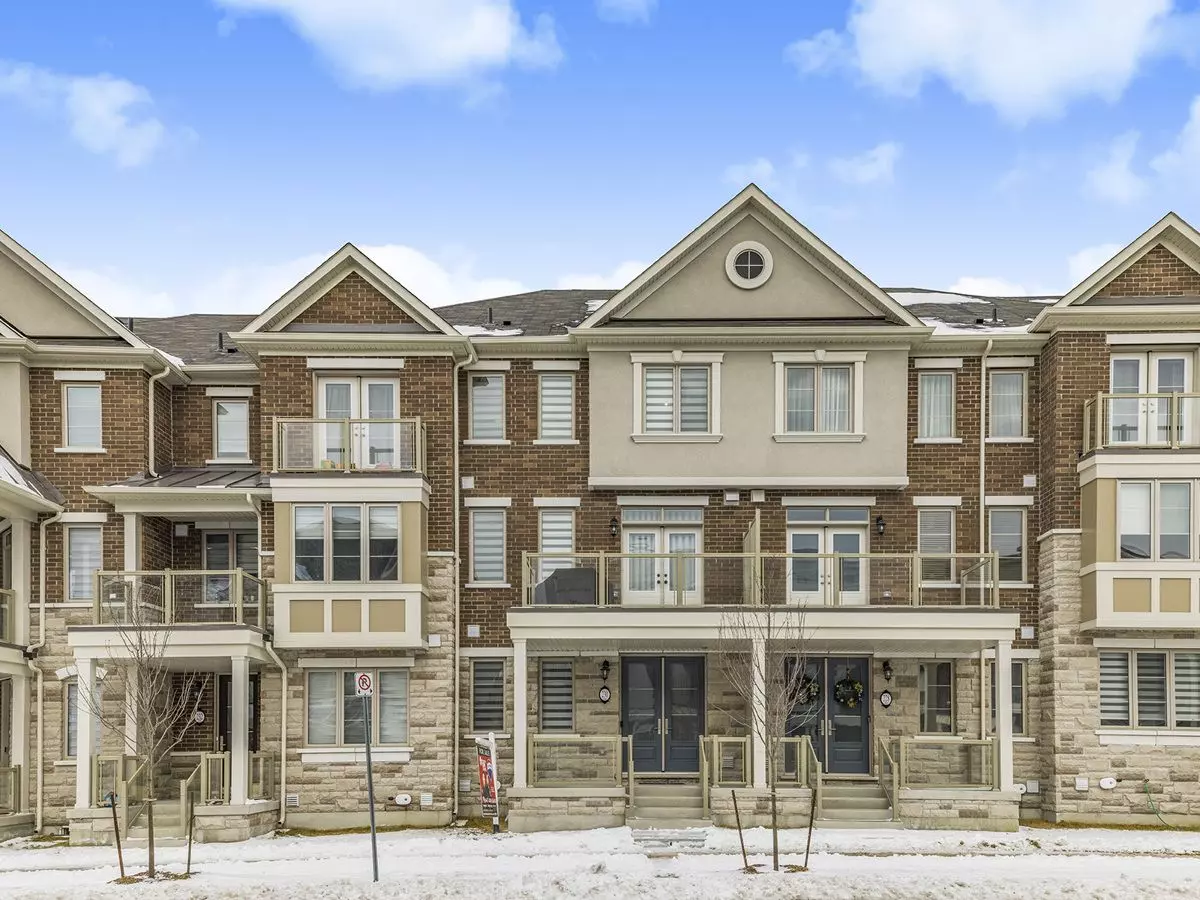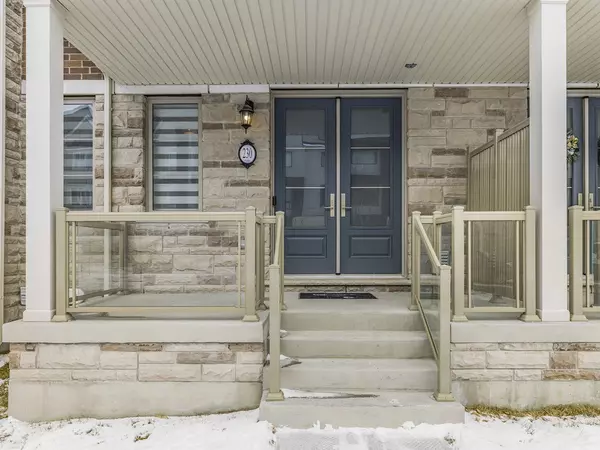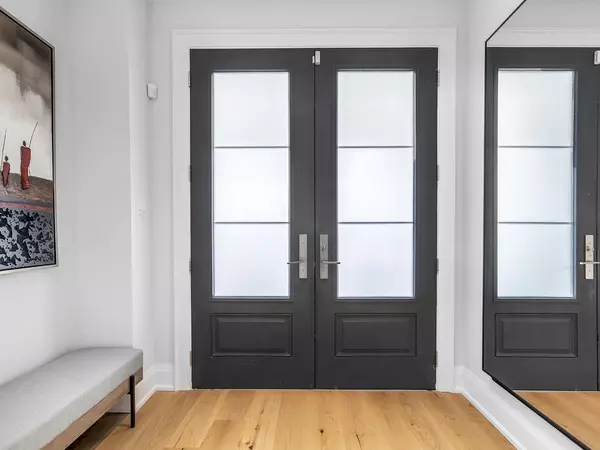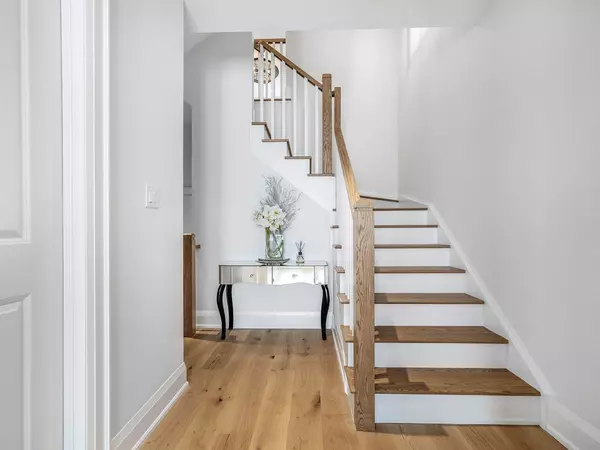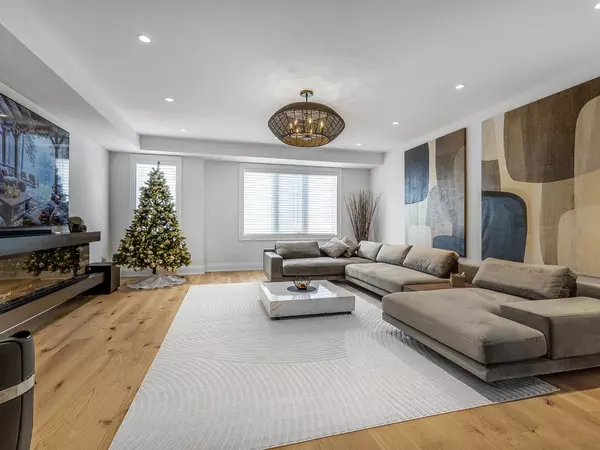REQUEST A TOUR If you would like to see this home without being there in person, select the "Virtual Tour" option and your agent will contact you to discuss available opportunities.
In-PersonVirtual Tour
$ 1,099,000
Est. payment /mo
New
230 Rustle Woods AVE Markham, ON L6B 1R3
5 Beds
4 Baths
UPDATED:
02/03/2025 03:00 PM
Key Details
Property Type Townhouse
Sub Type Att/Row/Townhouse
Listing Status Active
Purchase Type For Sale
Approx. Sqft 2000-2500
Subdivision Cornell
MLS Listing ID N11952409
Style 3-Storey
Bedrooms 5
Tax Year 2025
Property Description
Luxury 4+1 bed, 4-washroom freehold townhome in Markham's prestigious Cornell community! This immaculate double garage home, less than a year old, features premium hardwood flooring, 9-ft ceilings, and sleek LED pot lights. The chefs kitchen boasts a stunning waterfall quartz island, high-end dark stainless steel appliances, a walk-in pantry, and custom cabinetry, opening to a private balcony, while the dining area is perfect for entertaining. The spacious family room impresses with a designer 100 fireplace, ideal for movie nights or game-day fun, with large windows offering abundant natural light. The primary suite offers a spa-inspired 5-piece ensuite with a frameless glass shower, freestanding soaker tub, and double vanity, plus two additional spacious bedrooms and a convenient third-floor laundry. A ground-level in-law suite with a private 4-piece ensuite is perfect for guests or multi-gen living. The breathtaking rooftop terrace provides panoramic sky viewsideal for BBQs, outdoor dining, or unwinding under the stars. Additional highlights include upgraded solid wood staircases, ample storage, and direct indoor garage access. Located close to top-rated schools, parks, transit, Markham Stouffville Hospital, and a variety of shopping and dining options. This is the perfect blend of modern elegance and everyday convenience.
Location
State ON
County York
Community Cornell
Area York
Rooms
Family Room Yes
Basement Unfinished
Kitchen 1
Separate Den/Office 1
Interior
Interior Features In-Law Suite
Cooling Central Air
Inclusions Black S/S: [Fridge, Gas Stove, Kitchen Exhaust Fan, Dishwasher], Wine Fridge, Washer, Dryer, All existing window coverings, All existing lighting fixtures.
Exterior
Parking Features Private
Garage Spaces 3.0
Pool None
Roof Type Shingles
Lot Frontage 19.69
Lot Depth 60.7
Total Parking Spaces 3
Building
Foundation Concrete
Listed by RE/MAX EXCEL REALTY LTD.

