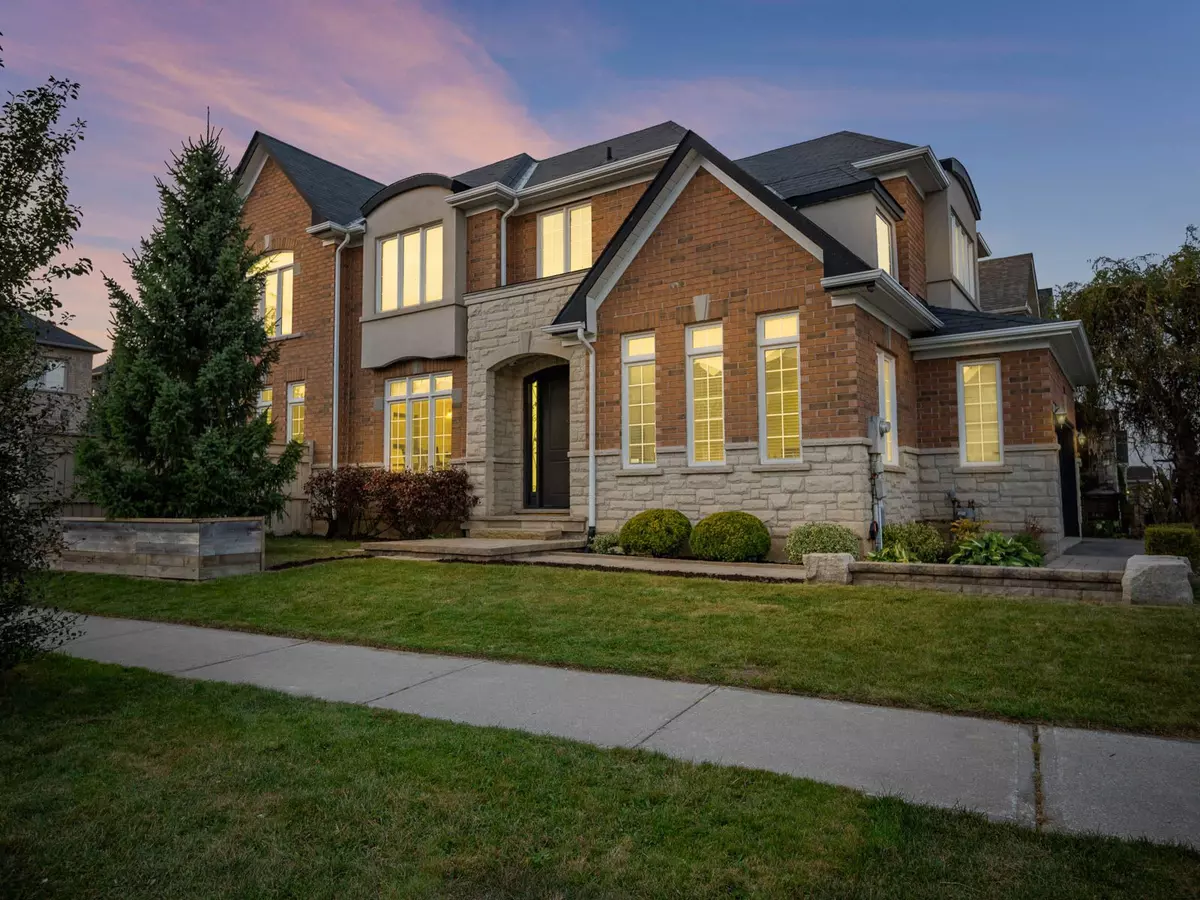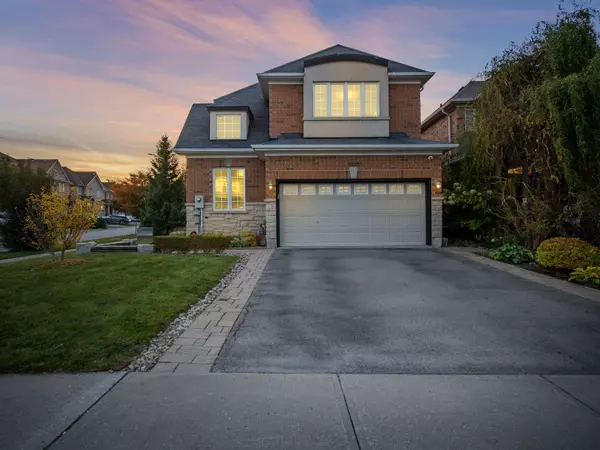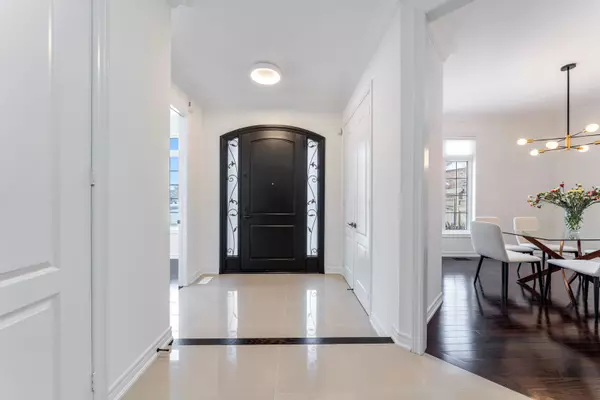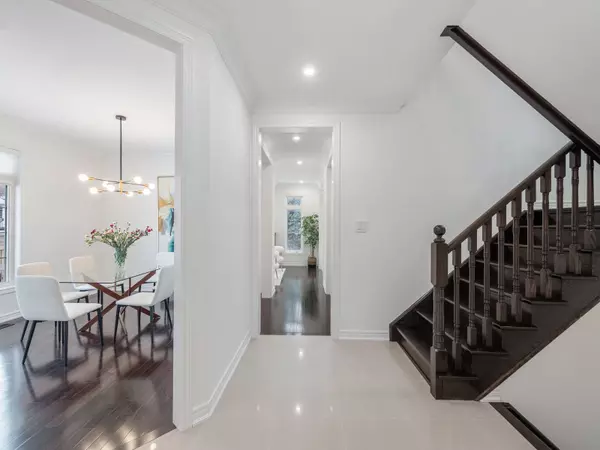600 Pleasant Ridge AVE Vaughan, ON L4J 0E6
4 Beds
4 Baths
OPEN HOUSE
Sat Feb 08, 2:00pm - 4:00pm
Sun Feb 09, 2:00pm - 4:00pm
UPDATED:
02/04/2025 05:22 PM
Key Details
Property Type Single Family Home
Listing Status Active
Purchase Type For Sale
Subdivision Patterson
MLS Listing ID N11952627
Style 2-Storey
Bedrooms 4
Annual Tax Amount $7,059
Tax Year 2024
Property Description
Location
State ON
County York
Community Patterson
Area York
Rooms
Basement Full
Kitchen 1
Interior
Interior Features Auto Garage Door Remote, Central Vacuum, Storage
Cooling Central Air
Fireplaces Number 1
Fireplaces Type Family Room
Inclusions All appliances (fridge, stove w/ hood vent, b/i microwave, dishwasher, washer & dryer), all electrical light fixtures, all window coverings, CCTV, Ego w/ remote, alarm system, 7 built-in speakers in basement & EcoBee Thermostat.
Exterior
Exterior Feature Porch Enclosed
Parking Features Built-In
Garage Spaces 4.0
Pool None
View City
Roof Type Asphalt Shingle
Building
Foundation Concrete





