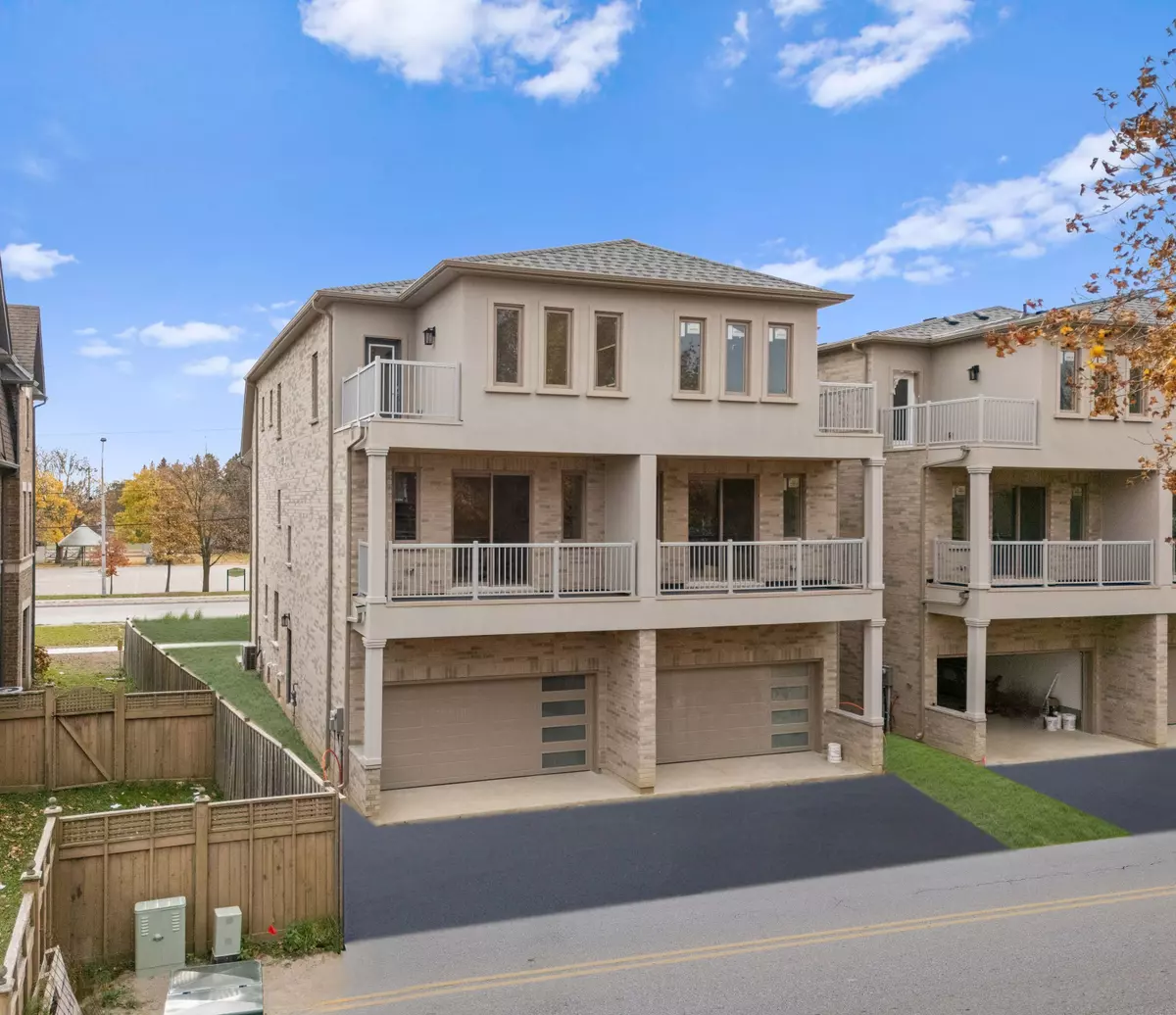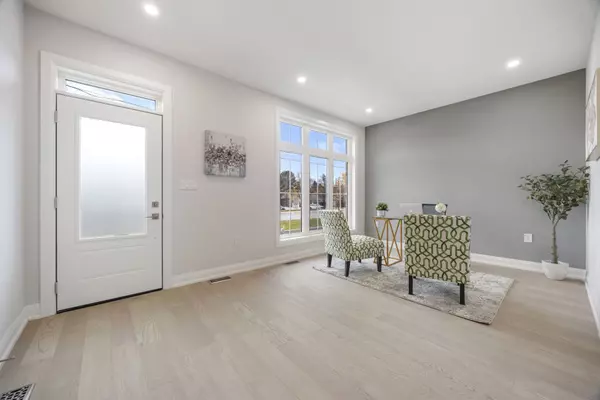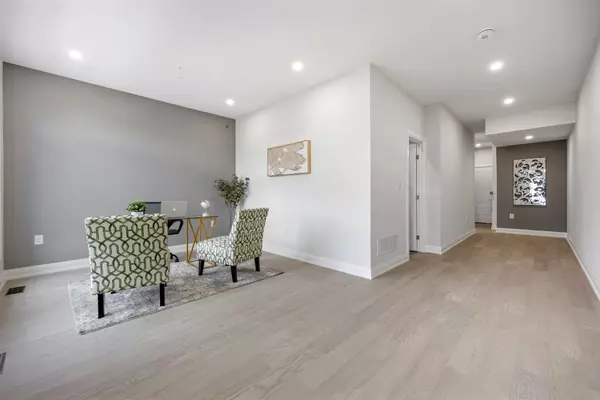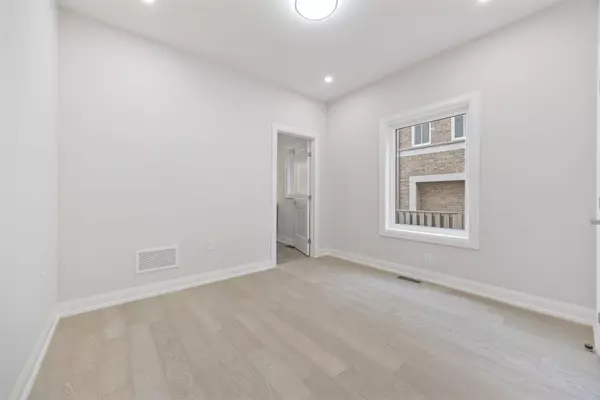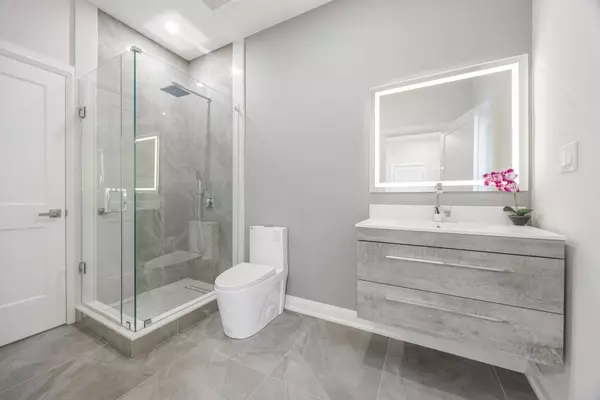REQUEST A TOUR If you would like to see this home without being there in person, select the "Virtual Tour" option and your agent will contact you to discuss available opportunities.
In-PersonVirtual Tour
$ 1,999,000
Est. payment /mo
New
2954 Elgin Mills RD E Markham, ON L6C 1K9
4 Beds
6 Baths
UPDATED:
02/05/2025 08:23 PM
Key Details
Property Type Single Family Home
Sub Type Semi-Detached
Listing Status Active
Purchase Type For Sale
Subdivision Victoria Square
MLS Listing ID N11952693
Style 3-Storey
Bedrooms 4
Annual Tax Amount $1
Tax Year 2024
Property Description
Experience one of Markham's finest brand-new luxury homes in the prestigious Victoria Square community. This stunning residence seamlessly combines modern sophistication with classic charm, offering an expansive layout with 4 bedrooms, a versatile den, and 6 bathrooms, perfect for comfortable and flexible living. Designed for both everyday life and grand entertaining, the home features elegant formal living and dining areas that open onto a spacious terrace. At the center of it all is a gourmet kitchen, completed with built-in appliances, custom cabinetry, and a striking oversized island. Convenience is key, with an elevator providing easy access to all four levels, hardwood flooring and recessed lighting throughout, a security alarm system, and a smart thermostat. Ideal for multi-generational living, the finished basement includes a walk-up entrance, making it perfect for an in-law suite or rental opportunity. The luxurious primary suite is a private retreat, boasting a personal terrace and spa-like ensuite. Each bedroom features its own ensuite for ultimate privacy, while the second-floor laundry room adds to the homes practicality. Just minutes from Costco and shopping centers, highway 404, a community center, and the picturesque Victoria Square Park.
Location
State ON
County York
Community Victoria Square
Area York
Rooms
Family Room Yes
Basement Finished, Walk-Up
Kitchen 1
Separate Den/Office 1
Interior
Interior Features Built-In Oven, Primary Bedroom - Main Floor, Carpet Free
Cooling Central Air
Fireplace Yes
Heat Source Gas
Exterior
Parking Features Private Double
Garage Spaces 2.0
Pool None
Roof Type Asphalt Shingle
Lot Frontage 23.0
Lot Depth 99.0
Total Parking Spaces 4
Building
Foundation Poured Concrete
Listed by CENTRAL HOME REALTY INC.

