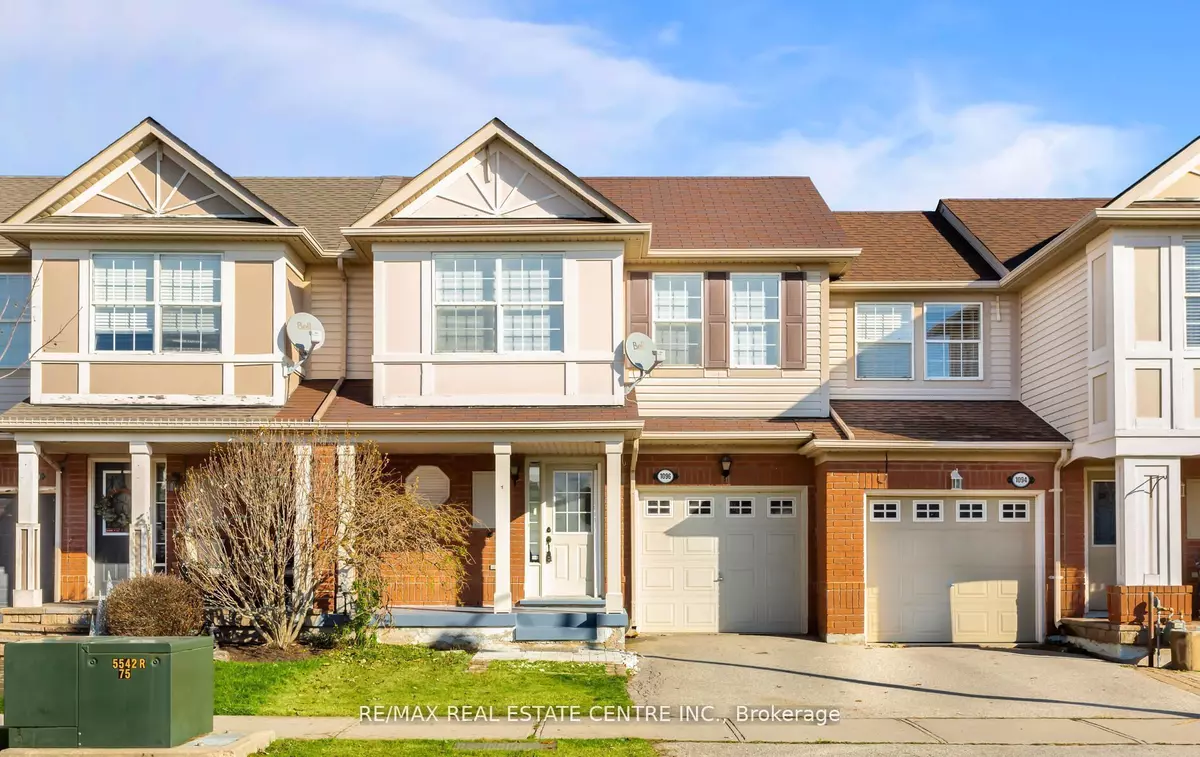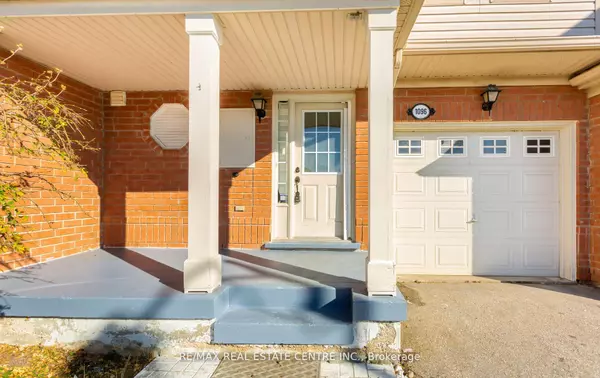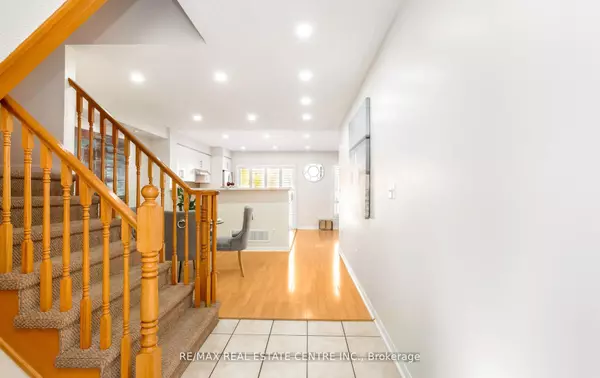REQUEST A TOUR If you would like to see this home without being there in person, select the "Virtual Tour" option and your agent will contact you to discuss available opportunities.
In-PersonVirtual Tour
$ 859,000
Est. payment /mo
New
1096 Barclay CIR E Milton, ON L9T 5W4
4 Beds
3 Baths
UPDATED:
02/03/2025 07:29 PM
Key Details
Property Type Townhouse
Sub Type Att/Row/Townhouse
Listing Status Active
Purchase Type For Sale
Subdivision 1023 - Be Beaty
MLS Listing ID W11952743
Style 2-Storey
Bedrooms 4
Annual Tax Amount $3,295
Tax Year 2024
Property Description
3 Bedroom Townhouse, Recently renovated, freshly painted, newer laminate on the upper floor, new lights, Open concept kitchen/stainless appliances, Backsplash, Granite countertop, Finished basement w/Bedroom, Kitchen Full Bathroom ideal for extended family or frequent guests, W/O To patio. Sunny and bright, Central location, close to schools, parks, shopping, and highway 401 & 407.
Location
State ON
County Halton
Community 1023 - Be Beaty
Area Halton
Zoning Residential
Rooms
Family Room No
Basement Finished
Kitchen 2
Separate Den/Office 1
Interior
Interior Features None
Cooling Central Air
Inclusions S/s stove, s/s fridge, s/s dishwasher, washer & dryer, All electrical lights fixtures, All window coverings, garage door opener w/remote
Exterior
Parking Features Private
Garage Spaces 2.0
Pool None
Roof Type Asphalt Shingle
Lot Frontage 23.0
Lot Depth 80.38
Total Parking Spaces 2
Building
Foundation Concrete
Listed by RE/MAX REAL ESTATE CENTRE INC.





