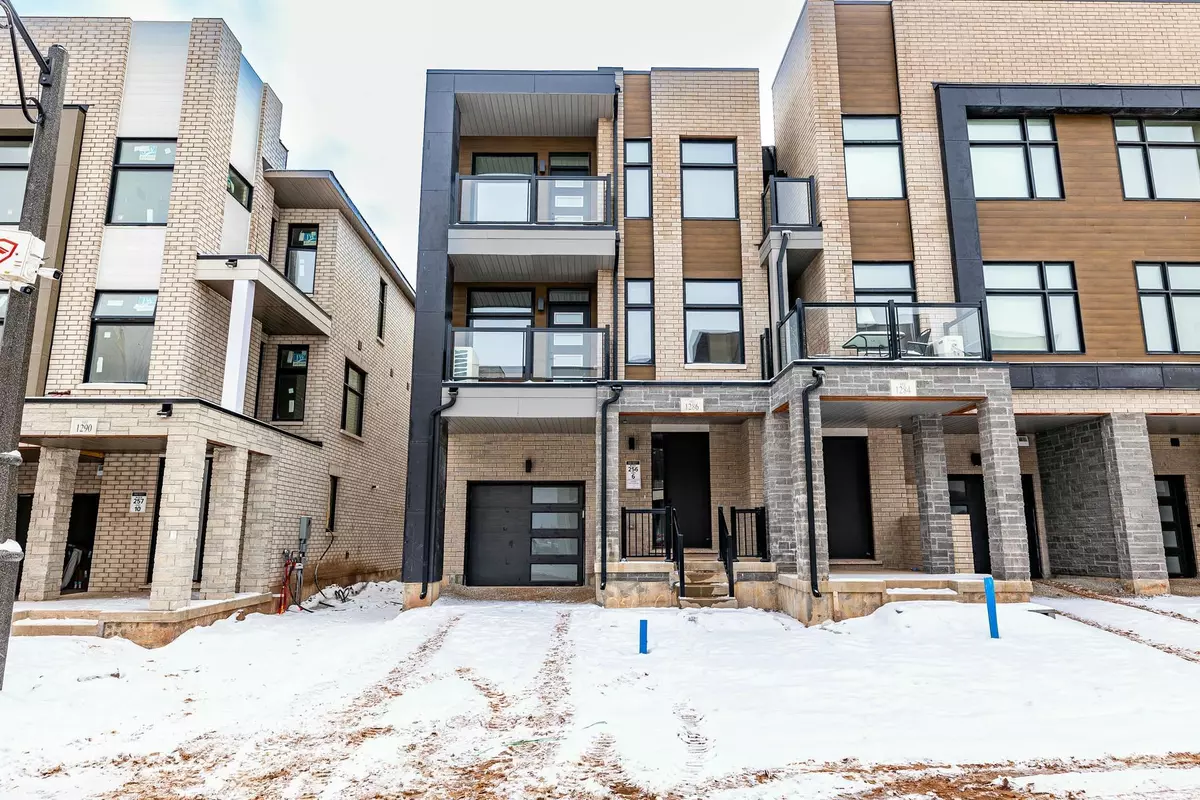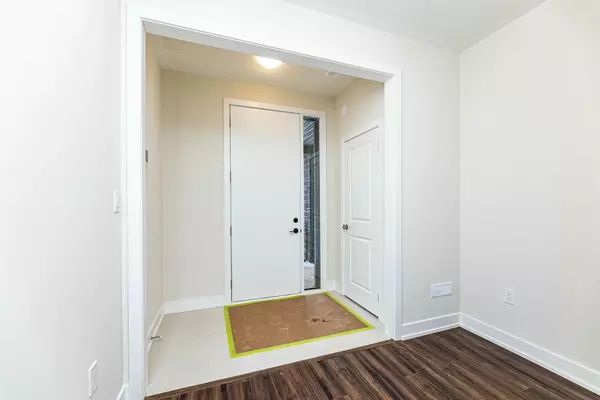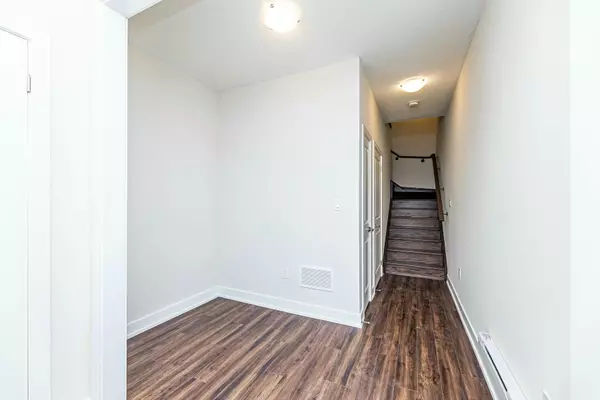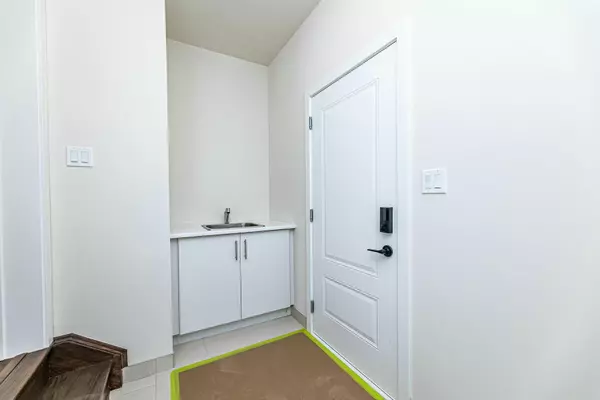REQUEST A TOUR If you would like to see this home without being there in person, select the "Virtual Tour" option and your agent will contact you to discuss available opportunities.
In-PersonVirtual Tour
$ 1,199,999
Est. payment /mo
New
1286 Dempster LN Oakville, ON L6H 7Y7
3 Beds
3 Baths
UPDATED:
02/03/2025 04:14 PM
Key Details
Property Type Townhouse
Sub Type Att/Row/Townhouse
Listing Status Active
Purchase Type For Sale
Approx. Sqft 1500-2000
Subdivision Rural Oakville
MLS Listing ID W11952746
Style 3-Storey
Bedrooms 3
Tax Year 2025
Property Description
Welcome to this stunning, brand-new 3-bedroom, 2.5-bathroom townhouse in the vibrant Joshua Creek Montage community. This beautifully designed home offers an open-concept layout with a bright family room flowing into a modern kitchen featuring a big island, sleek quartz countertops, stainless steel appliances, and ample cabinet space perfect for entertaining. The master bedroom boasts a walk-in closet and en-suite with a large walk-in shower. Enjoy a private patio for relaxation and energy-efficient features for savings. Located near shops, restaurants, schools, parks, and major highways (403/QEW/407) for easy commuting.
Location
State ON
County Halton
Community Rural Oakville
Area Halton
Zoning Residential
Rooms
Family Room No
Basement None
Kitchen 1
Interior
Interior Features Other
Cooling Central Air
Inclusions All Appliances: Fridge, stove, dishwasher, washer & dryer, electric light fixtures
Exterior
Parking Features Private
Pool None
Roof Type Other
Lot Frontage 24.0
Lot Depth 0.5
Building
Foundation Other
Listed by RE/MAX CROSSROADS REALTY INC.





