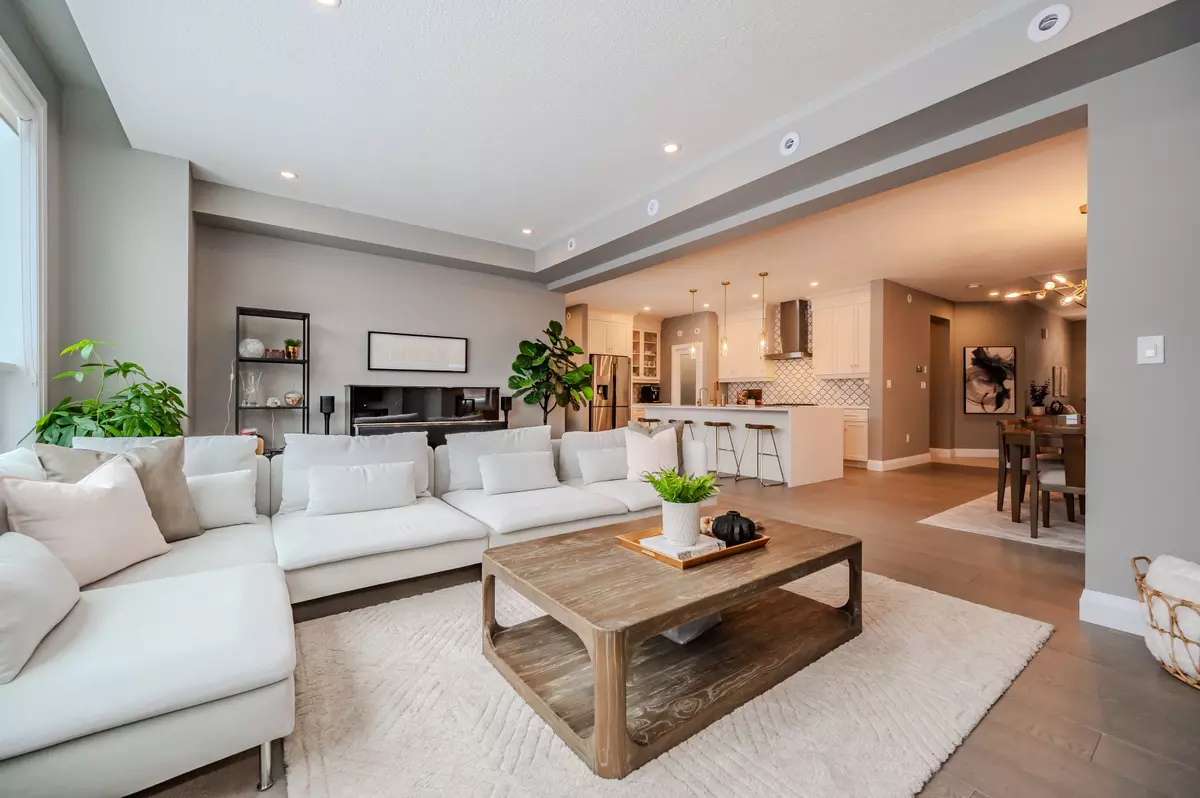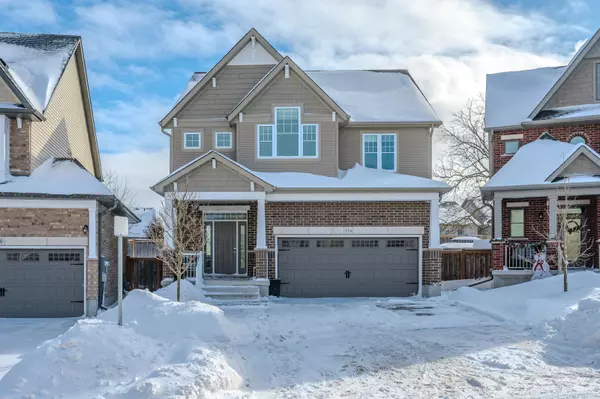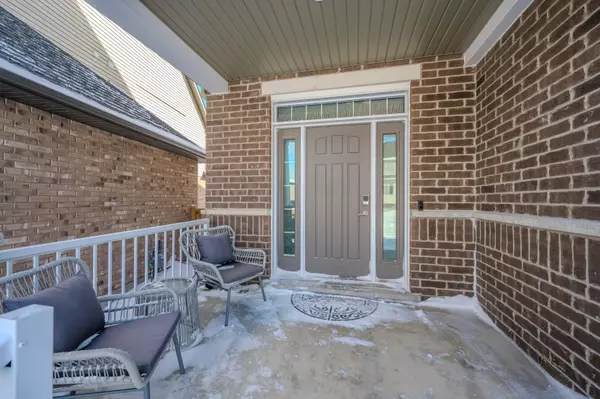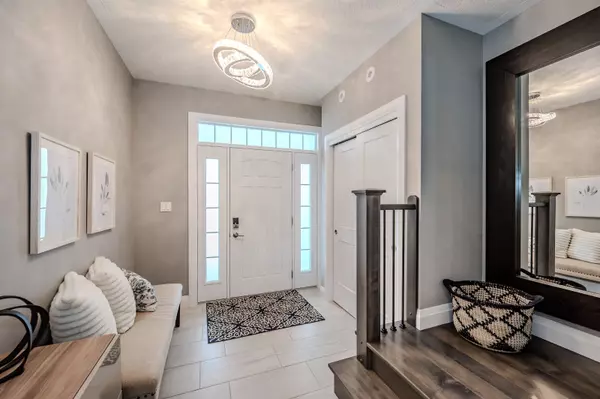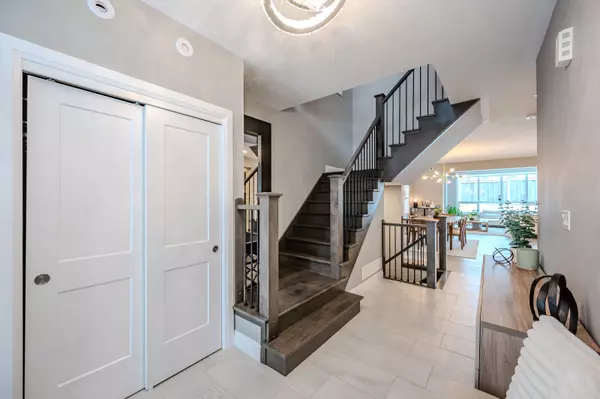114 Lovett LN Guelph, ON N1G 0G9
3 Beds
3 Baths
UPDATED:
02/03/2025 07:28 PM
Key Details
Property Type Single Family Home
Sub Type Detached
Listing Status Active
Purchase Type For Sale
Subdivision Hanlon Creek
MLS Listing ID X11952793
Style 2-Storey
Bedrooms 3
Annual Tax Amount $7,489
Tax Year 2025
Property Description
Location
State ON
County Wellington
Community Hanlon Creek
Area Wellington
Rooms
Family Room Yes
Basement Full, Unfinished
Kitchen 1
Interior
Interior Features Air Exchanger, Auto Garage Door Remote, Bar Fridge, On Demand Water Heater, Rough-In Bath, Upgraded Insulation, Water Meter, Water Softener, Water Treatment
Cooling Central Air
Fireplaces Type Electric
Fireplace Yes
Heat Source Gas
Exterior
Exterior Feature Hot Tub, Landscaped, Patio, Porch, Privacy
Parking Features Private Double
Garage Spaces 2.0
Pool None
Roof Type Asphalt Shingle
Lot Frontage 32.25
Lot Depth 107.73
Total Parking Spaces 4
Building
Unit Features Golf,Park,Place Of Worship,School Bus Route,School
Foundation Poured Concrete
Others
Monthly Total Fees $10
Security Features Carbon Monoxide Detectors,Smoke Detector
ParcelsYN Yes

