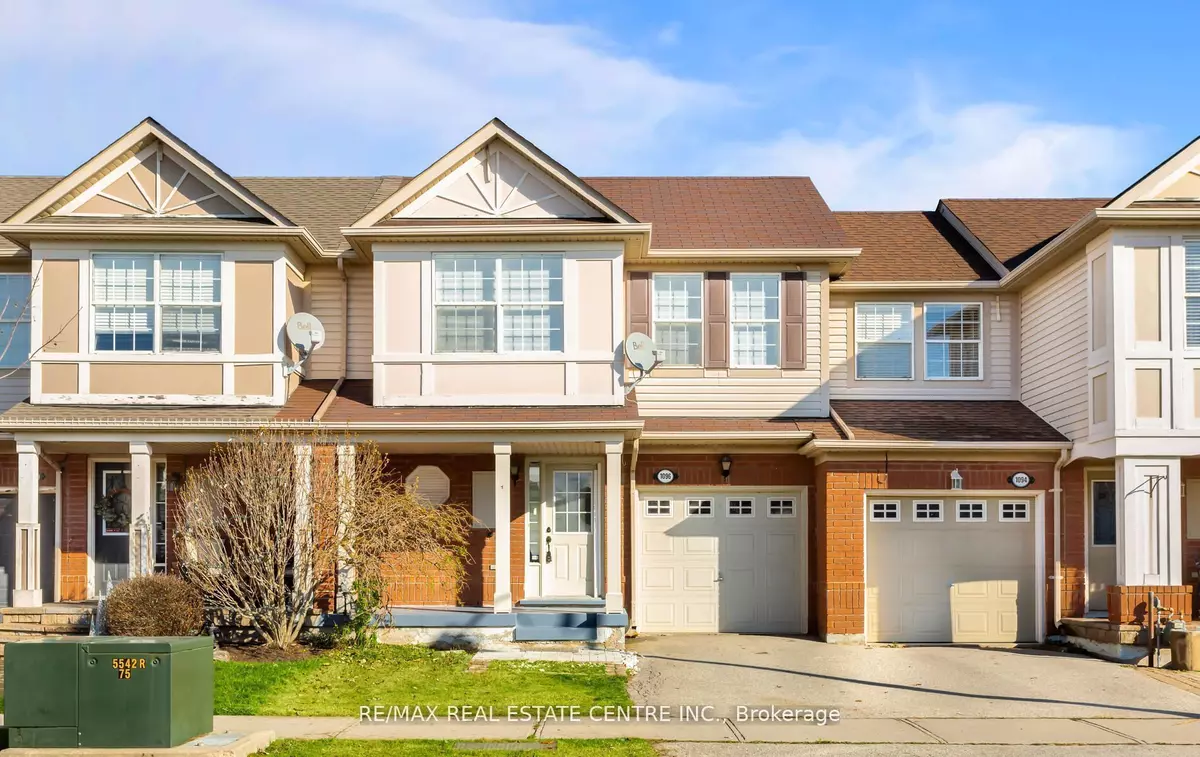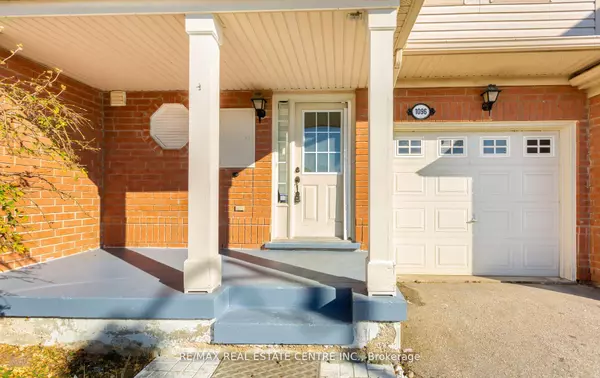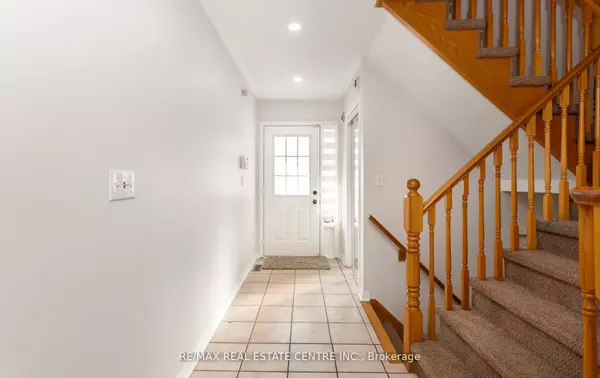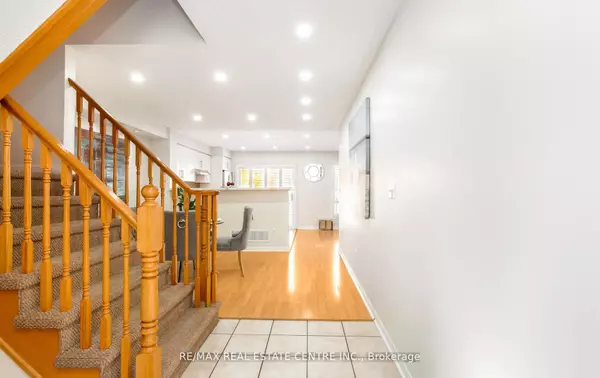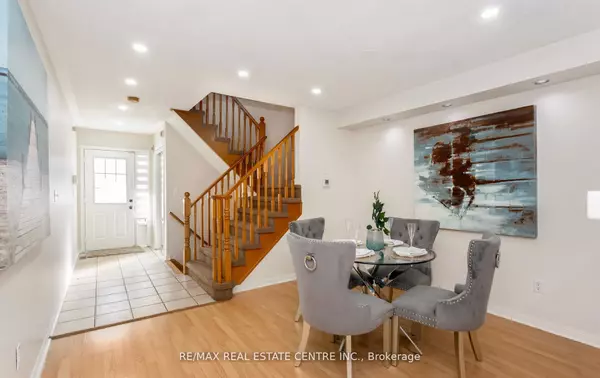REQUEST A TOUR If you would like to see this home without being there in person, select the "Virtual Tour" option and your agent will contact you to discuss available opportunities.
In-PersonVirtual Tour
$ 859,000
Est. payment /mo
New
1096 Barclay CIR E Milton, ON L9T 5W4
3 Beds
3 Baths
UPDATED:
02/03/2025 07:29 PM
Key Details
Property Type Townhouse
Sub Type Att/Row/Townhouse
Listing Status Active
Purchase Type For Sale
Subdivision 1023 - Be Beaty
MLS Listing ID W11952743
Style 2-Storey
Bedrooms 3
Annual Tax Amount $3,295
Tax Year 2024
Property Description
3 Bedroom Townhouse, Recently renovated, freshly painted, newer laminate on the upper floor, new lights, Open concept kitchen/stainless appliances, Backsplash, Granite countertop, Finished basement w/Bedroom, Kitchen Full Bathroom ideal for extended family or frequent guests, W/O To patio. Sunny and bright, Central location, close to schools, parks, shopping, and highway 401 & 407.
Location
State ON
County Halton
Community 1023 - Be Beaty
Area Halton
Rooms
Family Room No
Basement Finished
Kitchen 2
Separate Den/Office 1
Interior
Interior Features None
Cooling Central Air
Fireplace No
Heat Source Gas
Exterior
Parking Features Private
Garage Spaces 1.0
Pool None
Roof Type Asphalt Shingle
Lot Frontage 23.0
Lot Depth 80.38
Total Parking Spaces 2
Building
Foundation Concrete
Listed by RE/MAX REAL ESTATE CENTRE INC.

