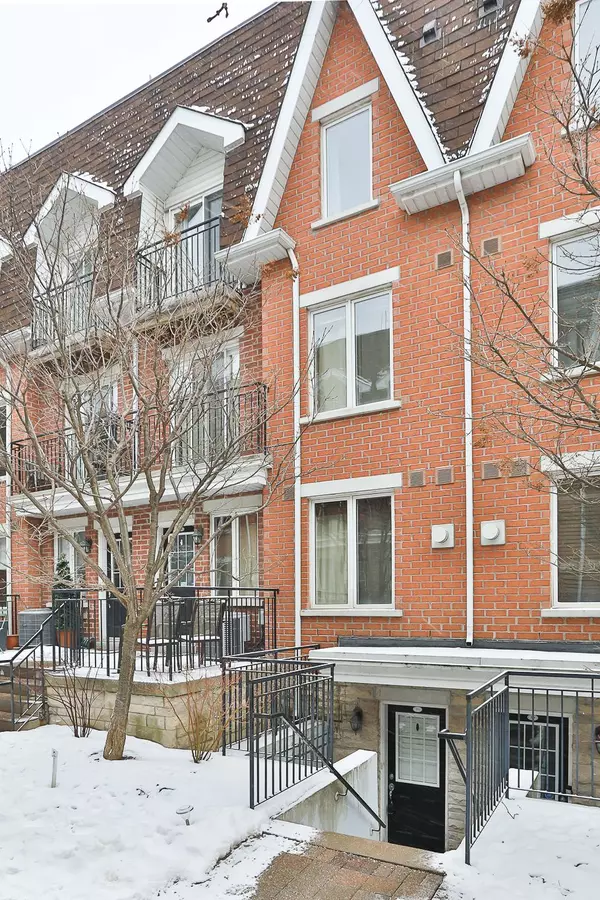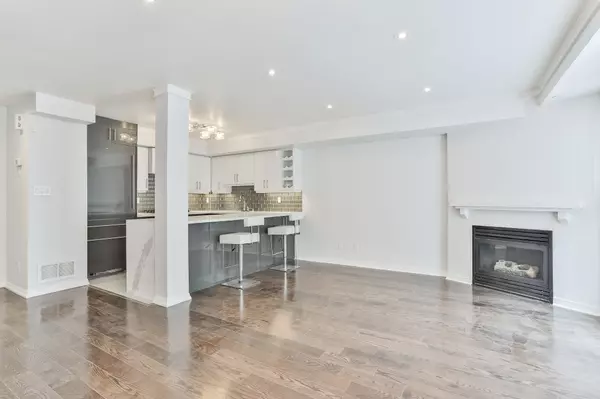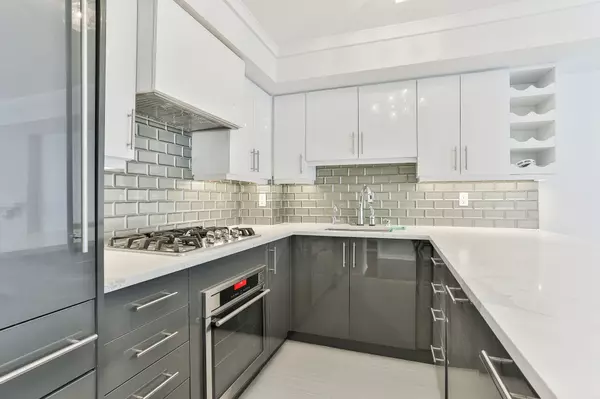REQUEST A TOUR If you would like to see this home without being there in person, select the "Virtual Tour" option and your advisor will contact you to discuss available opportunities.
In-PersonVirtual Tour
$ 4,500
New
50 Joe Shuster WAY #215 Toronto W01, ON M6K 1Y8
3 Beds
3 Baths
UPDATED:
02/04/2025 04:55 PM
Key Details
Property Type Condo
Sub Type Condo Townhouse
Listing Status Active
Purchase Type For Rent
Approx. Sqft 1600-1799
Subdivision South Parkdale
MLS Listing ID W11952756
Style 3-Storey
Bedrooms 3
Property Description
Welcome to your newly renovated 3 bed + den townhouse, a spacious retreat spanning 1675 sqft across 3 full floors. As you enter, the open-concept layout seamlessly connects the renovated, gourmet kitchen to the living area complete with a charming gas fireplace, providing a sense of roominess and versatility. Discover outdoor enjoyment on the large balcony off the dining room or escape to the expansive 400+ sq. ft. rooftop terrace, offering stunning panoramic views of the city. Picture yourself hosting gatherings, enjoying quiet evenings, or simply taking in the urban landscape. Situated near the vibrant and highly sought- after area of Queens St W, this townhome not only offers a comfortable living space but also easy access to the lively energy of the neighbourhood. Experience the perfect blend of tranquilly and city living, where your home is a serene haven just steps away from the bustle of trendy Queen St W. This isn't just a townhouse; it's a reimagined space designed for your enjoyment.
Location
State ON
County Toronto
Community South Parkdale
Area Toronto
Rooms
Family Room No
Basement Finished
Kitchen 1
Separate Den/Office 1
Interior
Interior Features Storage
Cooling Central Air
Fireplace Yes
Heat Source Gas
Exterior
Parking Features Private
Exposure North
Total Parking Spaces 1
Building
Story 1
Unit Features Hospital,Library,Park,Place Of Worship,Public Transit
Locker None
Others
Pets Allowed Restricted
Listed by ROYAL LEPAGE REAL ESTATE SERVICES HEAPS ESTRIN TEAM





