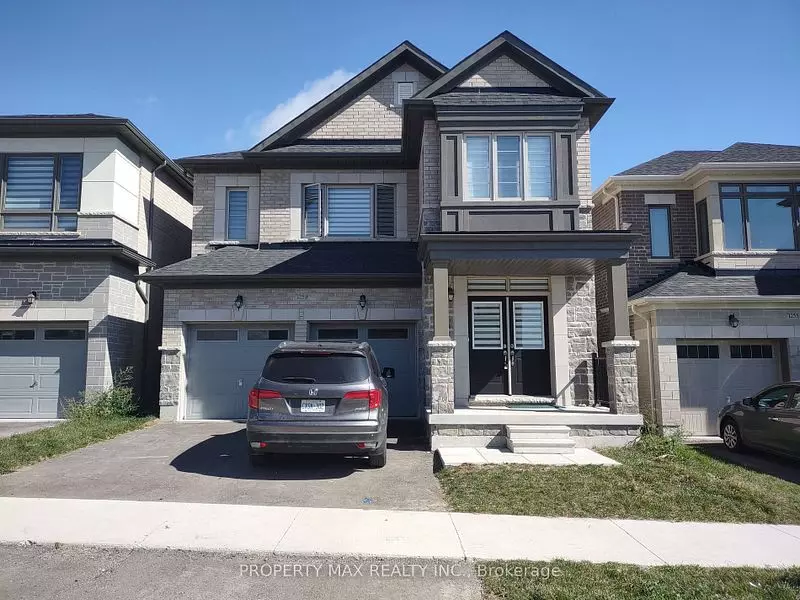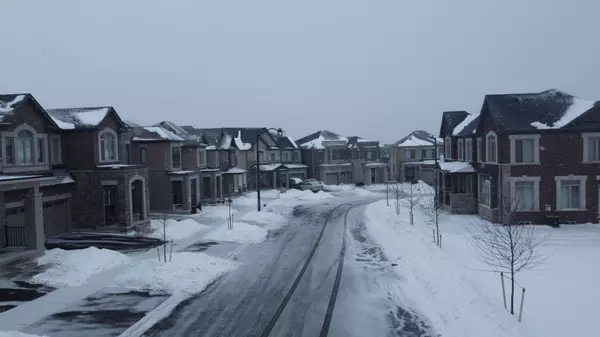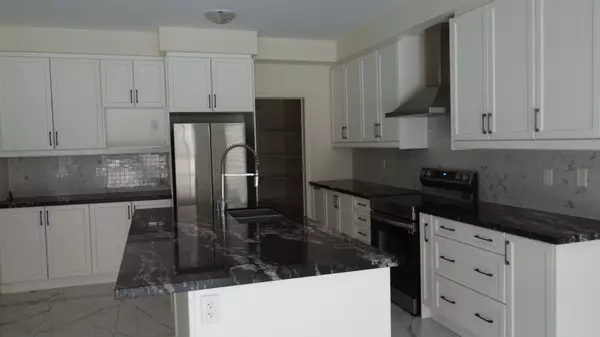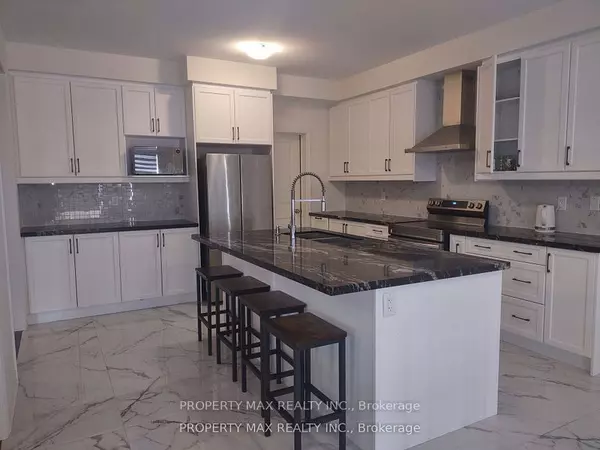1259 Plymouth DR Oshawa, ON L1H 8L7
5 Beds
4 Baths
UPDATED:
02/03/2025 04:18 PM
Key Details
Property Type Single Family Home
Sub Type Detached
Listing Status Active
Purchase Type For Sale
Subdivision Taunton
MLS Listing ID E11952770
Style 2-Storey
Bedrooms 5
Annual Tax Amount $4,822
Tax Year 2025
Property Description
Location
State ON
County Durham
Community Taunton
Area Durham
Zoning Residential
Rooms
Family Room Yes
Basement Unfinished
Kitchen 1
Interior
Interior Features Water Heater, ERV/HRV
Cooling Central Air
Fireplaces Number 1
Fireplaces Type Natural Gas
Inclusions All Existing: Fridge, Stove, Washer & Dryer, All Zebra Blinds.
Exterior
Exterior Feature Porch, Year Round Living
Parking Features Private
Garage Spaces 6.0
Pool None
Roof Type Asphalt Shingle
Lot Frontage 36.11
Lot Depth 101.74
Total Parking Spaces 6
Building
Foundation Poured Concrete
Sewer Municipal Available





