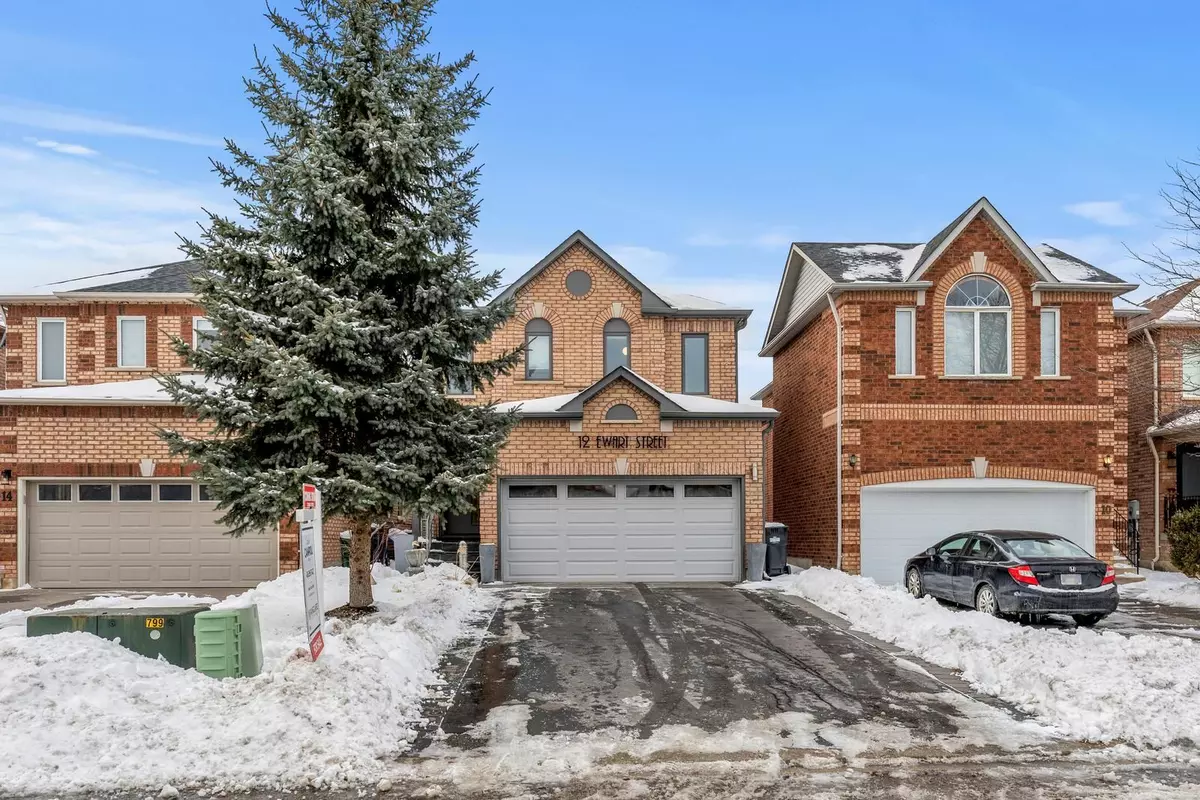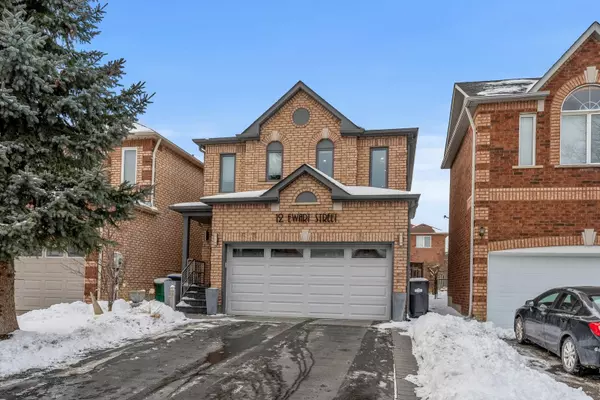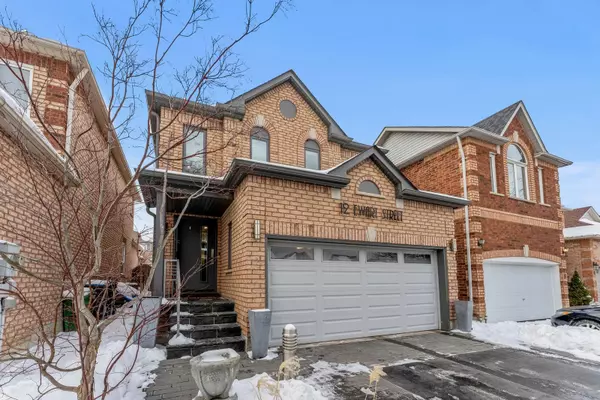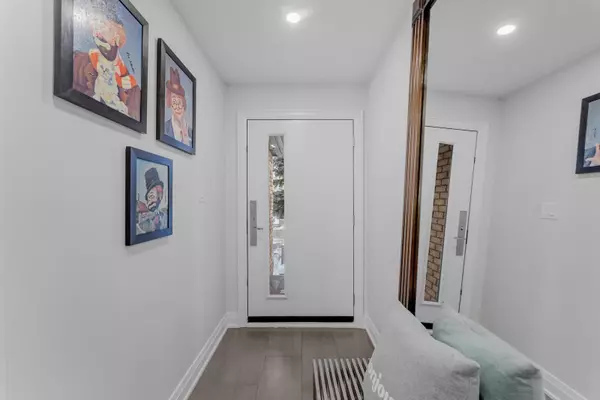REQUEST A TOUR If you would like to see this home without being there in person, select the "Virtual Tour" option and your agent will contact you to discuss available opportunities.
In-PersonVirtual Tour
$ 1,299,000
Est. payment /mo
New
12 Ewart ST Caledon, ON L7E 2T3
3 Beds
4 Baths
UPDATED:
02/04/2025 02:48 PM
Key Details
Property Type Single Family Home
Sub Type Detached
Listing Status Active
Purchase Type For Sale
Subdivision Bolton North
MLS Listing ID W11952814
Style 2-Storey
Bedrooms 3
Annual Tax Amount $5,048
Tax Year 2024
Property Description
Welcome To 12 Ewart St. A Fully Upgraded Turn-Key Home In Boltons Sought After North Hill. This Stunning Contemporary Home Offers You The Perfect Blend Of Elegance and Functionality. Complete Renovation in 2018. Custom High End Kitchen W/ Massive Island, Upgraded & Top Of The Line Appliances. Pot Lights Throughout, 3 Bed, 4 Bath, Beautiful Open Concept Layout, Oversized Principal Room. Hardwood Floors T/Out, Upgraded Bathrooms w/Heated Flooring, Large Primary Bedroom w/Custom Built in frame/headboard, Walk-in Closet. Professionally Finished Basement w/ 3 piece bath. Smart Home Lighting/Thermostat. Perfect For Entertaining. This House Has It All.
Location
State ON
County Peel
Community Bolton North
Area Peel
Zoning Residential
Rooms
Family Room Yes
Basement Finished
Kitchen 1
Interior
Interior Features Central Vacuum
Cooling Central Air
Inclusions B/I kitchen appliances, Smart Toilets, Washer/Dryer (2024)
Exterior
Parking Features Private
Garage Spaces 6.0
Pool None
Roof Type Shingles
Lot Frontage 30.17
Lot Depth 112.18
Total Parking Spaces 6
Building
Foundation Concrete
Listed by VANGUARD REALTY BROKERAGE CORP.





