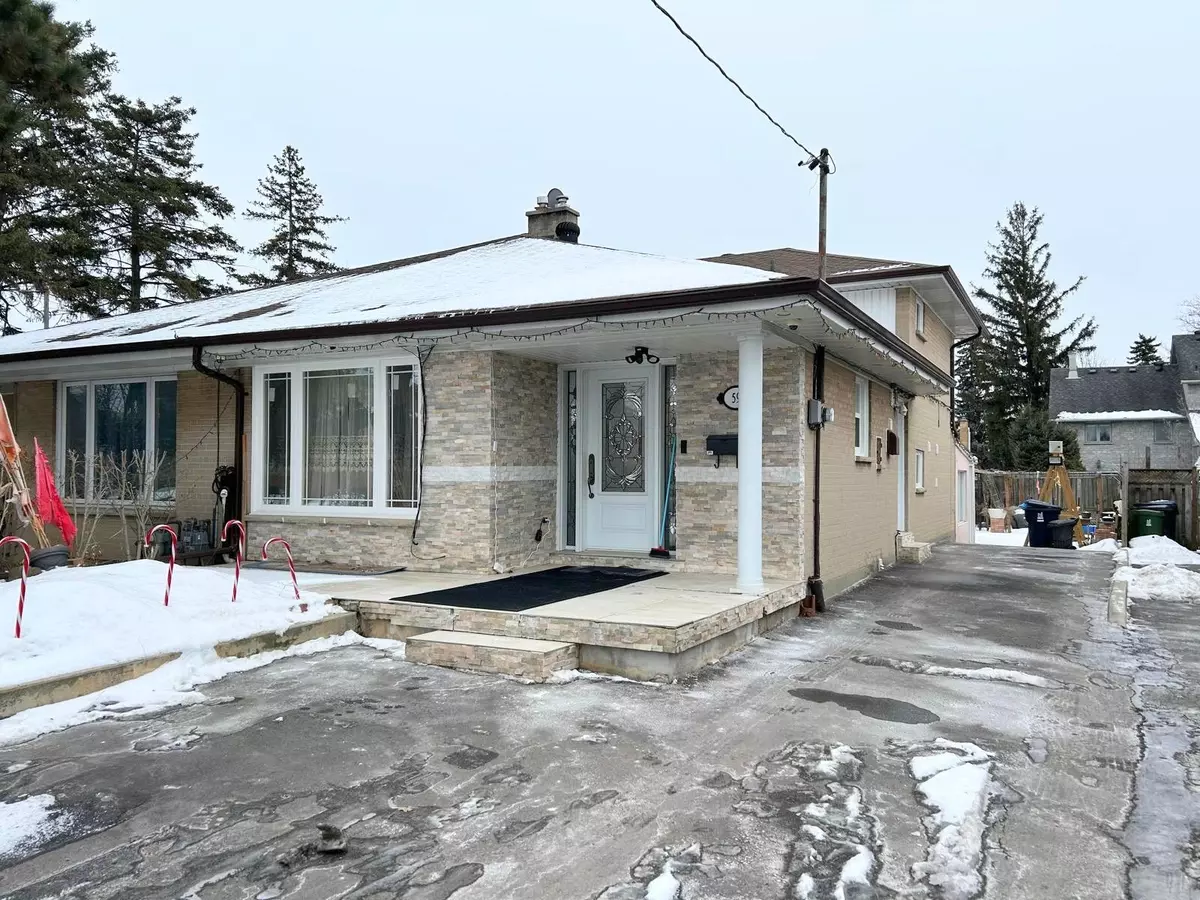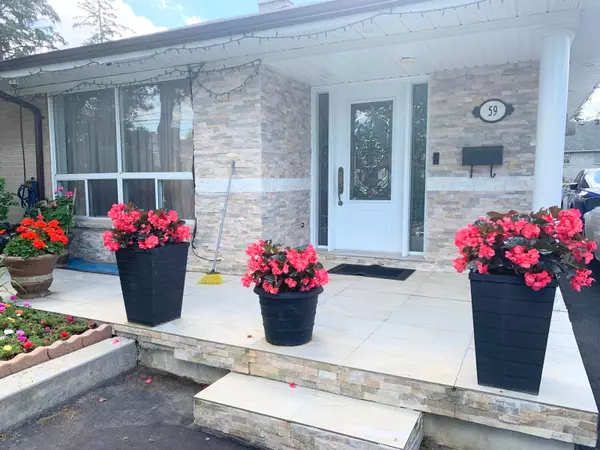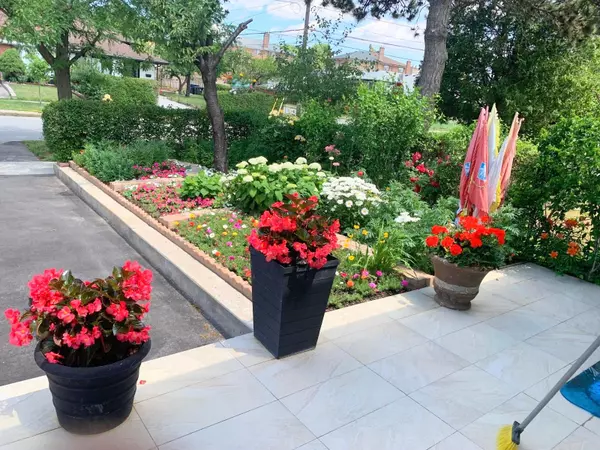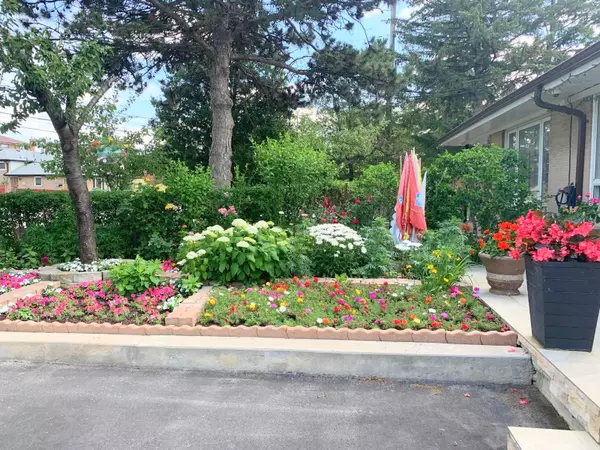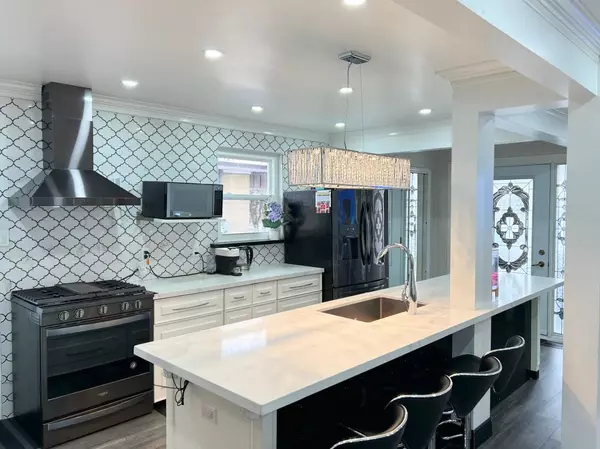REQUEST A TOUR If you would like to see this home without being there in person, select the "Virtual Tour" option and your advisor will contact you to discuss available opportunities.
In-PersonVirtual Tour
$ 979,000
Est. payment /mo
New
59 Verobeach BLVD Toronto W05, ON M9M 1P8
3 Beds
3 Baths
UPDATED:
02/03/2025 05:50 PM
Key Details
Property Type Multi-Family
Sub Type Semi-Detached
Listing Status Active
Purchase Type For Sale
Subdivision Humbermede
MLS Listing ID W11952894
Style Backsplit 4
Bedrooms 3
Annual Tax Amount $3,247
Tax Year 2024
Property Description
Impressive split-level home with an open-concept state-of-the-art kitchen, spacious centre island with a breakfast bar to accommodate six chairs, modern combo living and dining with lovely crown-molding, LED pot lights and beautiful floors. The upper level features two bedrooms and a full washroom , nicely decorated with a modern touch and accented with California shutters. There is a third bedroom, a kitchen and a full bathroom on the lower floor. Step into a lovely heated sunroom from the kitchen an enjoy a quiet moment on the stone patio. The basement is finished with a larger recreation room , laundry room and storage. This is a 10-plus beauty!
Location
State ON
County Toronto
Community Humbermede
Area Toronto
Rooms
Family Room No
Basement Finished
Kitchen 2
Interior
Interior Features Accessory Apartment, In-Law Suite
Cooling Central Air
Exterior
Exterior Feature Patio, Porch
Parking Features Private
Garage Spaces 5.0
Pool None
Roof Type Asphalt Shingle
Lot Frontage 29.17
Lot Depth 121.38
Total Parking Spaces 5
Building
Foundation Concrete
Others
Security Features Carbon Monoxide Detectors
Listed by RE/MAX WEST REALTY INC.

