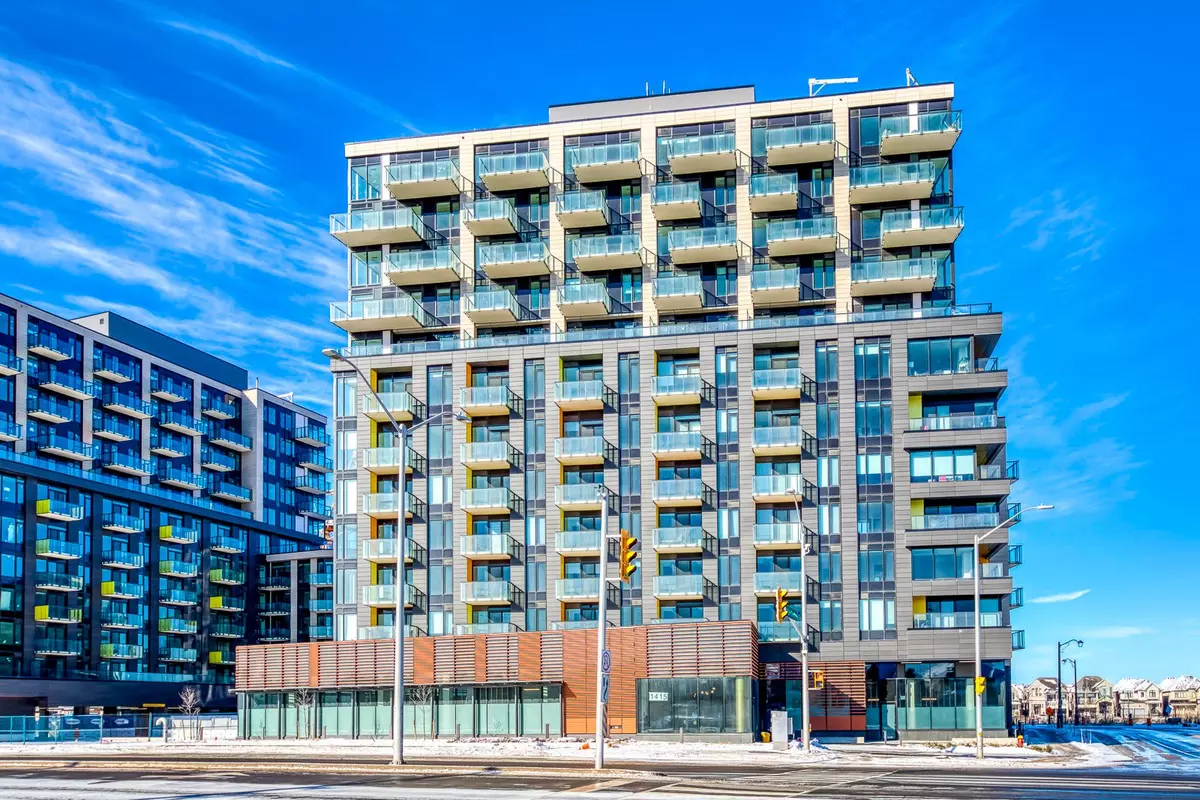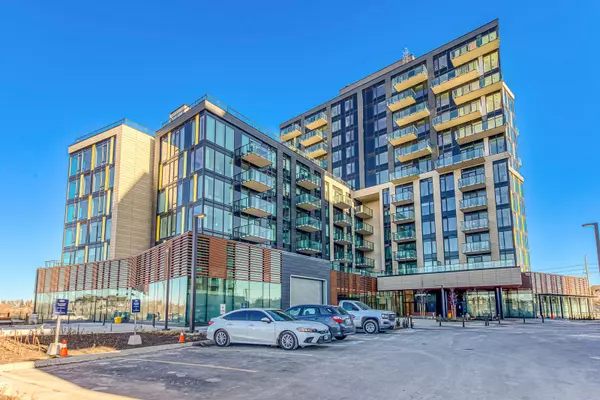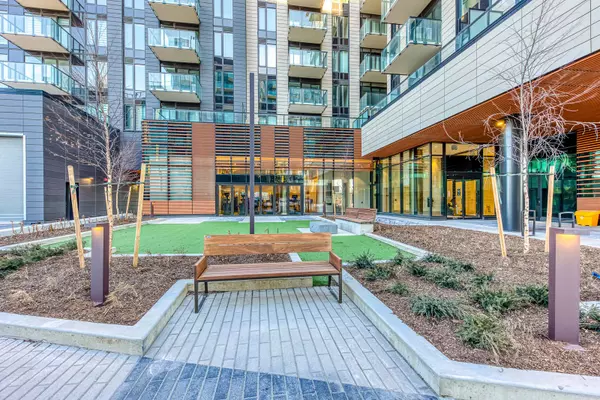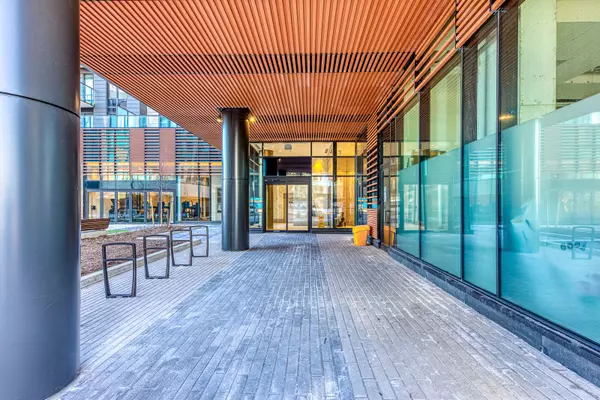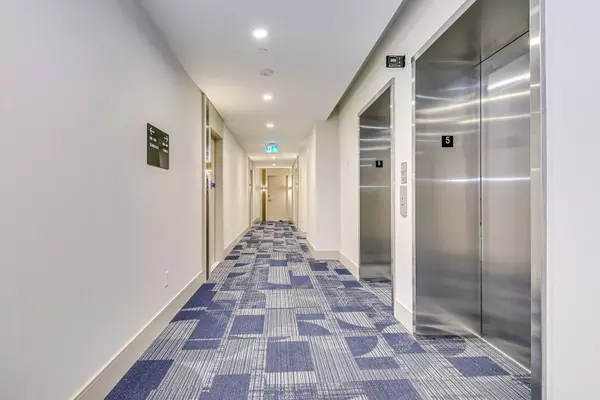REQUEST A TOUR If you would like to see this home without being there in person, select the "Virtual Tour" option and your agent will contact you to discuss available opportunities.
In-PersonVirtual Tour
$ 2,900
New
1415 dundas ST E #518 Oakville, ON L6H 7V8
3 Beds
2 Baths
UPDATED:
02/03/2025 07:28 PM
Key Details
Property Type Condo
Sub Type Common Element Condo
Listing Status Active
Purchase Type For Rent
Approx. Sqft 900-999
Subdivision Rural Oakville
MLS Listing ID W11953023
Style Apartment
Bedrooms 3
Property Description
Brand New Stunning 2+1Bedrooms and 2 Bathroom Unit offers! Den with Window!! Open Concept Morden Kitchen, Dining & Living Room Area. The Kitchen Boasts Quartz Counters, Large Breakfast Island And Stainless Steel Appliances. Primary Bedroom W/ Closet & 4Pc Ensuite. 2nd Bedroom W/Large Closet, oversize den with window.Ensuite Laundry Complete the Unit. Smart building with EV charger on the parking spot!! Fabulous Building Amenities: Recreation Room, Rooftop Patio & Exercise Room, close to everything: shopping plaza, schools, hospital, Parks, HYWs and more.
Location
State ON
County Halton
Community Rural Oakville
Area Halton
Rooms
Family Room No
Basement None
Kitchen 1
Separate Den/Office 1
Interior
Interior Features Carpet Free
Cooling Central Air
Inclusions Parking, locker, Recreation Facility, Exterior Maintenance, Common Elements, Building Insurance
Laundry Ensuite
Exterior
Parking Features None
Garage Spaces 1.0
Exposure West
Total Parking Spaces 1
Building
Locker Common
Others
Pets Allowed Restricted
Listed by REAL ONE REALTY INC.

