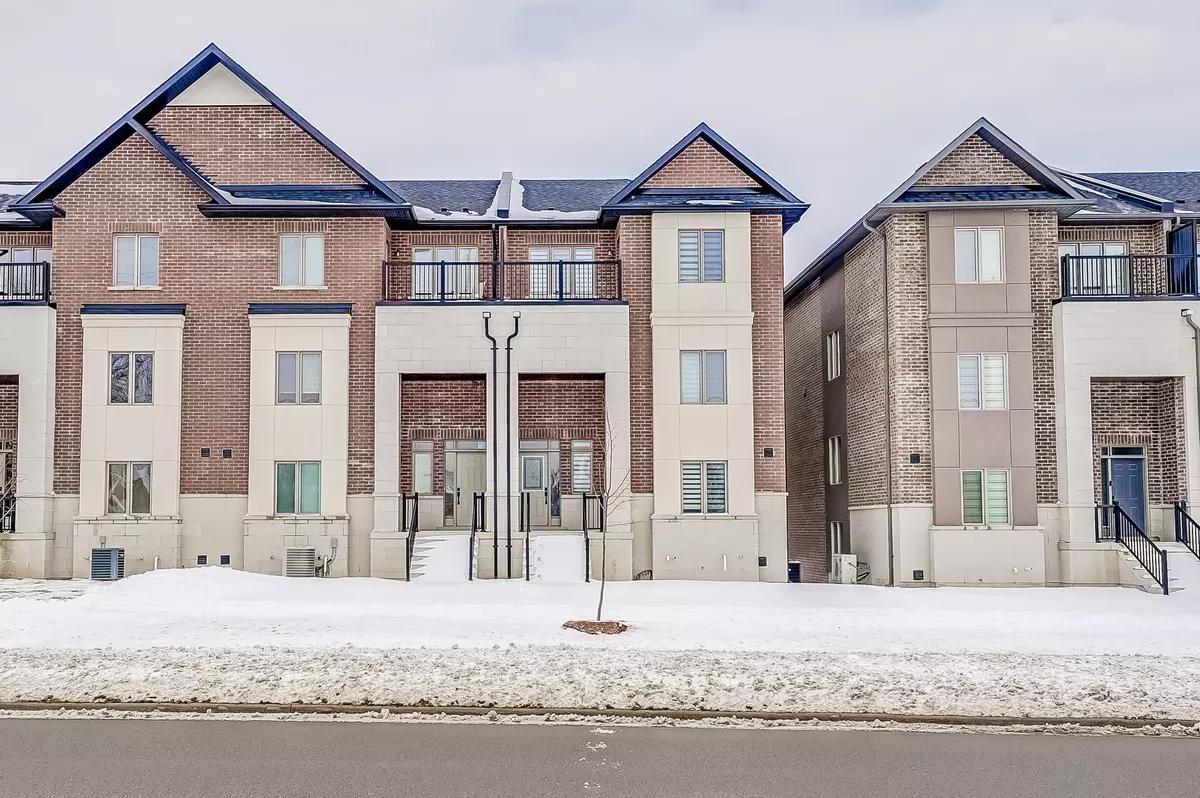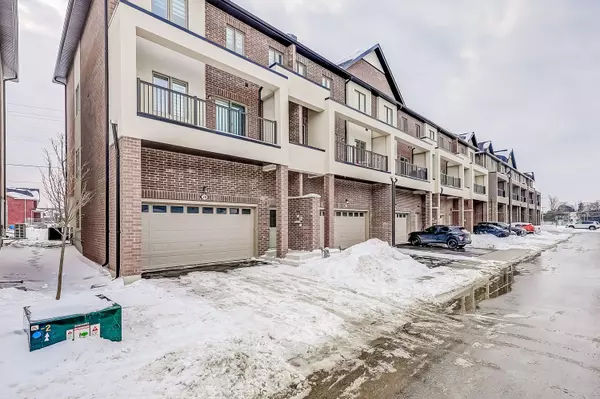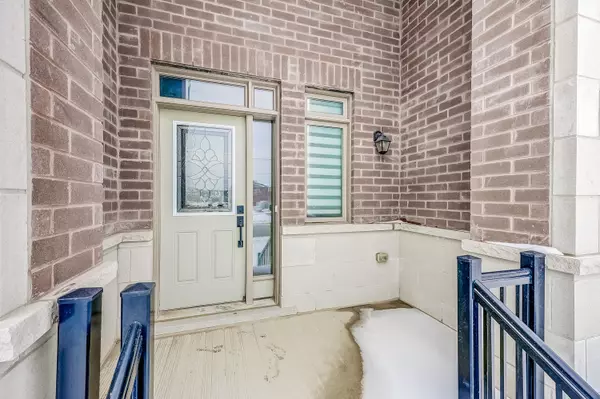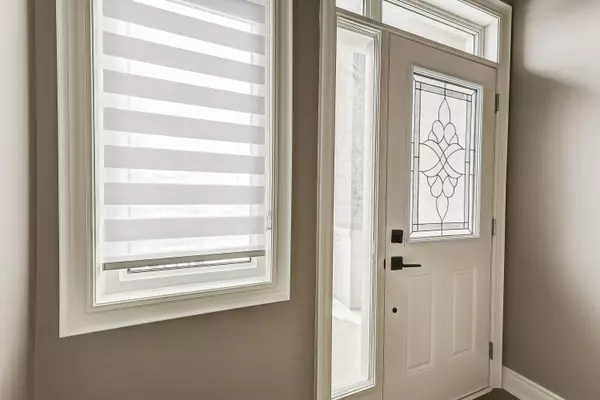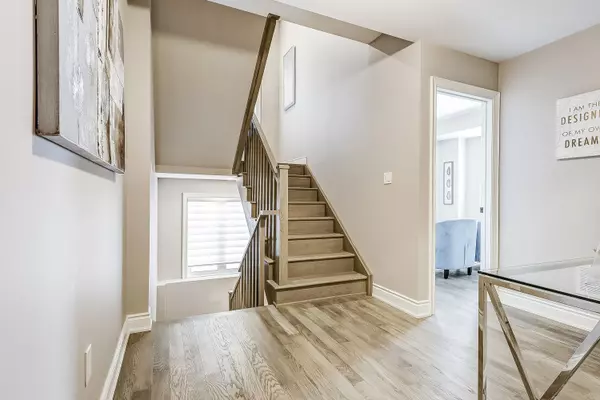REQUEST A TOUR If you would like to see this home without being there in person, select the "Virtual Tour" option and your agent will contact you to discuss available opportunities.
In-PersonVirtual Tour
$ 989,900
Est. payment /mo
New
20 Alan Williams TRL Uxbridge, ON L9P 0R5
4 Beds
3 Baths
UPDATED:
02/03/2025 05:34 PM
Key Details
Property Type Townhouse
Sub Type Att/Row/Townhouse
Listing Status Active
Purchase Type For Sale
Subdivision Uxbridge
MLS Listing ID N11952983
Style 3-Storey
Bedrooms 4
Annual Tax Amount $6,932
Tax Year 2024
Property Description
Stunning & Spacious Turnkey End-Unit Townhouse! Welcome to this exquisite 3-story end-unit townhouse, offering over 2,500 sq. ft. of thoughtfully designed living space. Featuring a double-car garage for ample parking and storage, this home also boasts both front and back entrances, each opening to a foyer with generous closet space, ensuring seamless convenience from the moment you arrive. Motion-sensor lights and a Blink security camera provide added security and peace of mind as well. Step inside to discover a versatile main-floor study, ideal for a home office, or easily converted into an additional bedroom perfect for multi-generational living or growing families. The second floor boasts a massive open-concept kitchen with an upgraded pantry, stylish coffee nook, and pristine high-end appliances. The kitchen seamlessly flows into an oversized living space with access to a private balcony, ideal for barbecues or relaxing outdoors. An adjacent flexible room can serve as a second family room, formal dining area, or even another bedroom, offering endless possibilities to suit your lifestyle needs.On the third floor, the luxurious primary suite awaits, complete with a private balcony for morning coffee or quiet reading. The spa-like ensuite features a soaker tub, his-and-her sinks, and a stunning waterfall walk-in shower. Two additional generously sized bedrooms share a semi-ensuite, while a convenient laundry room with a washer, dryer, and utility tub completes the upper level.Located within walking distance of top-rated elementary and secondary schools, charming cafes, parks, and local amenities, this home offers the perfect blend of comfort, style, and multi-family functionality. Don't miss the chance to make this stunning townhouse your new home!
Location
State ON
County Durham
Community Uxbridge
Area Durham
Rooms
Family Room Yes
Basement Full
Kitchen 1
Separate Den/Office 1
Interior
Interior Features Central Vacuum
Cooling Central Air
Inclusions All window coverings and blinds, kitchen fridge, stove, dishwasher, microwave, washer, dryer, reverse osmosis, air conditioner, GDO and remote, Blink doorbell camera
Exterior
Parking Features Private
Garage Spaces 4.0
Pool None
Roof Type Asphalt Shingle
Lot Frontage 27.89
Lot Depth 81.1
Total Parking Spaces 4
Building
Foundation Poured Concrete
Listed by ROYAL LEPAGE CONNECT REALTY

