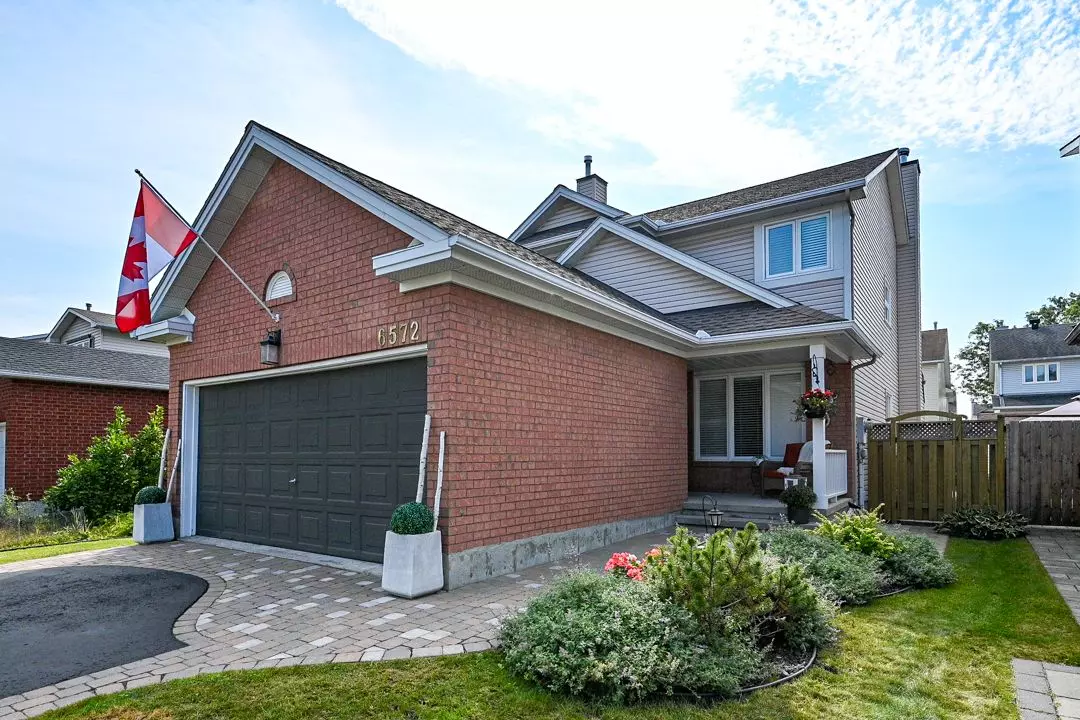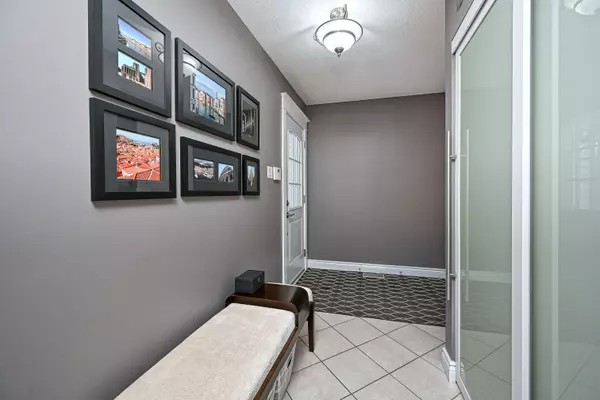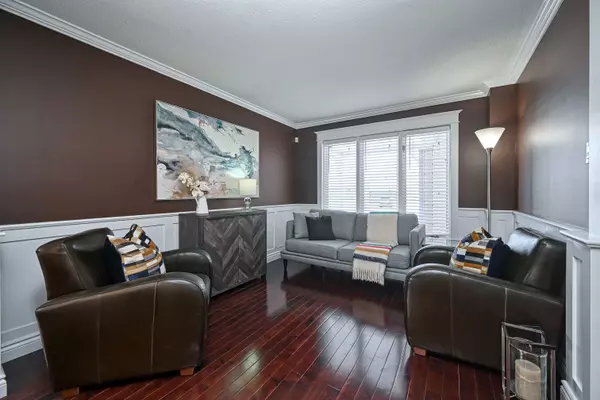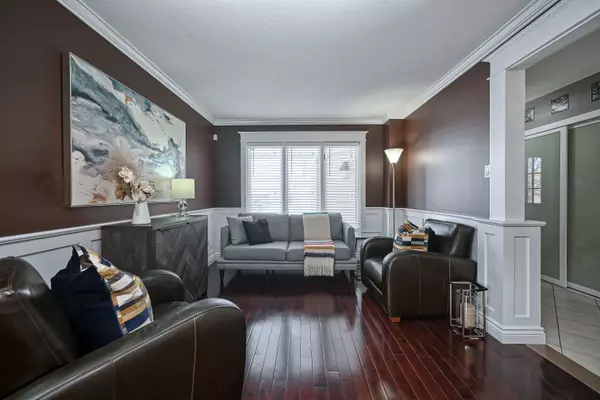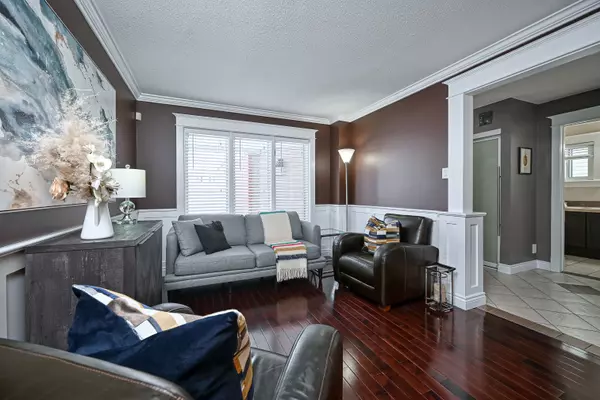6572 Des Merles LN Ottawa, ON K1C 7G9
3 Beds
4 Baths
UPDATED:
02/04/2025 11:55 PM
Key Details
Property Type Single Family Home
Sub Type Detached
Listing Status Active
Purchase Type For Sale
Municipality Orleans - Convent Glen and Area
MLS Listing ID X11953016
Style 2-Storey
Bedrooms 3
Annual Tax Amount $4,710
Tax Year 2024
Property Description
Location
State ON
County Ottawa
Community 2011 - Orleans/Sunridge
Area Ottawa
Region 2011 - Orleans/Sunridge
City Region 2011 - Orleans/Sunridge
Rooms
Family Room Yes
Basement Finished
Kitchen 1
Interior
Interior Features Auto Garage Door Remote
Cooling Central Air
Fireplaces Number 1
Fireplaces Type Wood
Inclusions Fridge, Stove, Hoodfan, Dishwasher, Washer, Dryer, Pergola, Garage Door Opener, Alarm, All Blinds, All Light Fixtures
Exterior
Exterior Feature Deck, Patio, Porch
Parking Features Private
Garage Spaces 6.0
Pool None
Roof Type Asphalt Shingle
Lot Frontage 35.86
Lot Depth 106.1
Total Parking Spaces 6
Building
Foundation Poured Concrete

