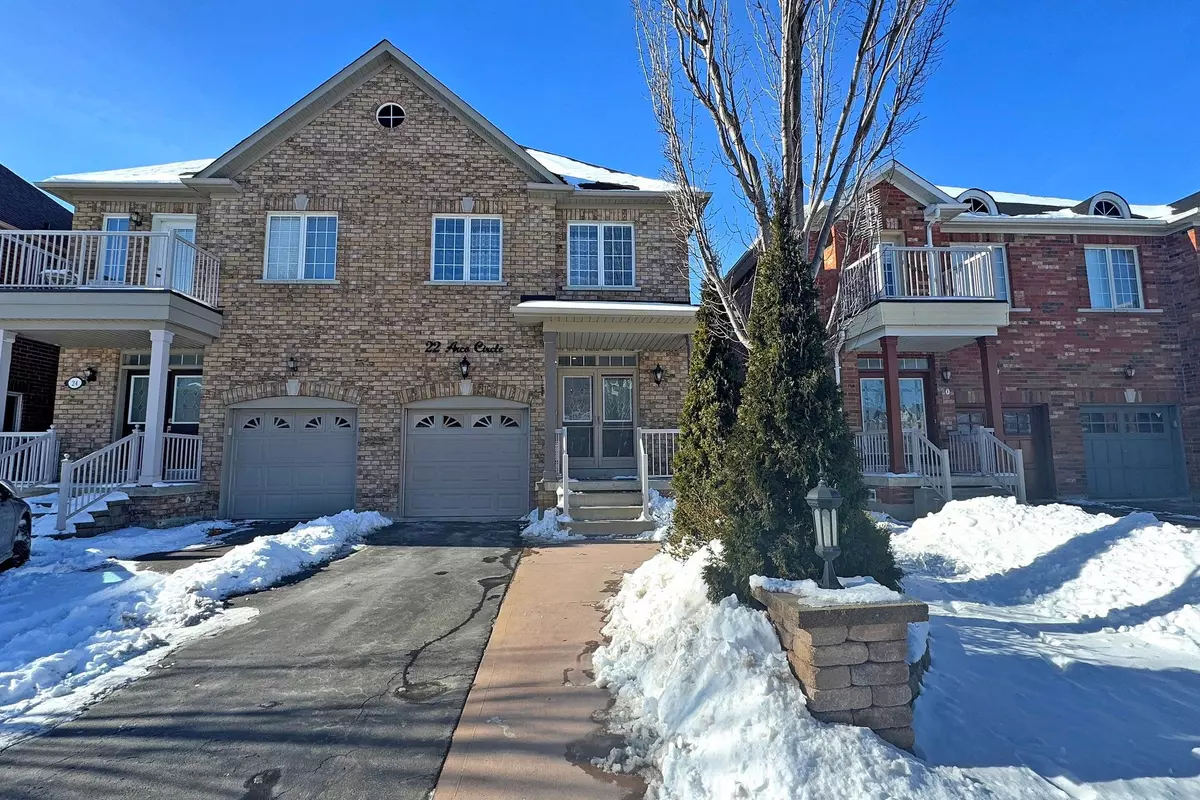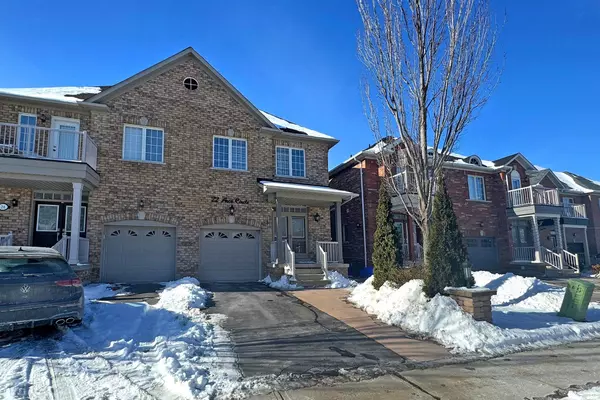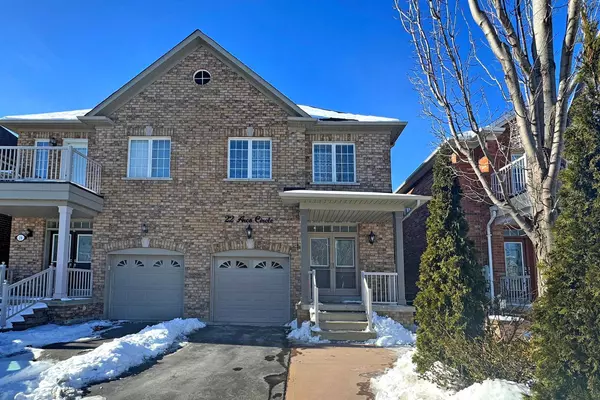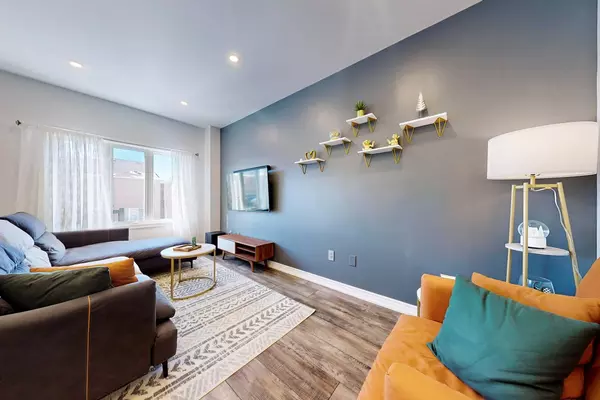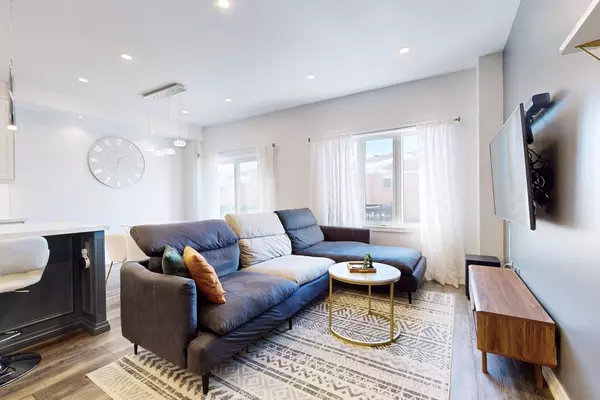22 ARCO CIR Vaughan, ON L6A 3Z6
4 Beds
4 Baths
UPDATED:
02/03/2025 05:57 PM
Key Details
Property Type Multi-Family
Sub Type Semi-Detached
Listing Status Active
Purchase Type For Sale
Subdivision Maple
MLS Listing ID N11953238
Style 2-Storey
Bedrooms 4
Annual Tax Amount $3,982
Tax Year 2024
Property Description
Location
State ON
County York
Community Maple
Area York
Rooms
Family Room No
Basement Finished with Walk-Out
Kitchen 2
Separate Den/Office 1
Interior
Interior Features Auto Garage Door Remote, Carpet Free, Central Vacuum, Floor Drain, Storage, Water Heater
Cooling Central Air
Inclusions TV mounts, Wall shelves, Central Vac, All Appliances, Light Fixtures, Window Coverings, 2 exterior self-monitoring security cameras
Exterior
Exterior Feature Deck, Landscaped
Parking Features Available, Private
Garage Spaces 3.0
Pool None
Roof Type Asphalt Shingle
Lot Frontage 24.67
Lot Depth 96.75
Total Parking Spaces 3
Building
Foundation Concrete
Others
Security Features Security System,Smoke Detector

