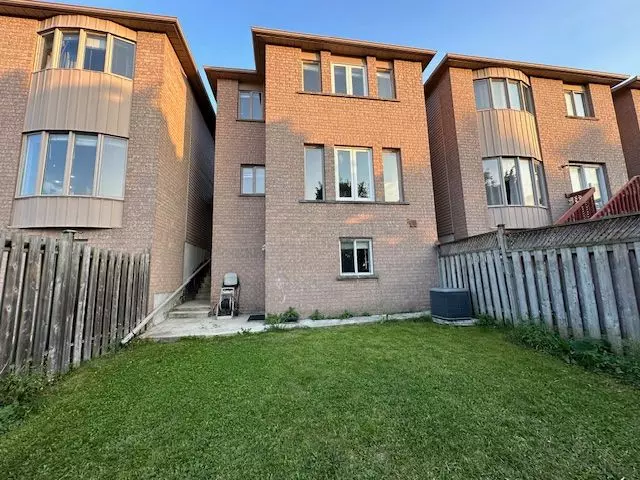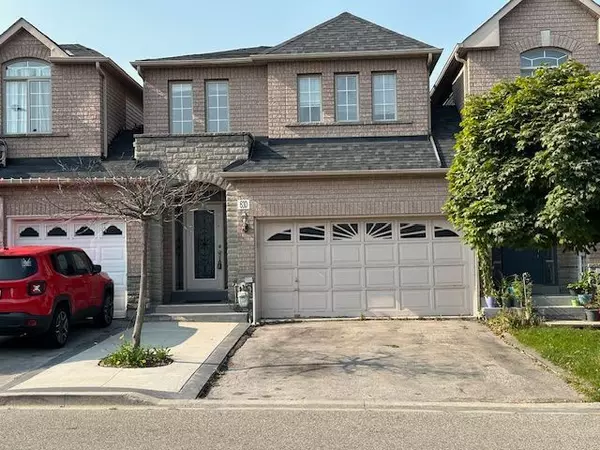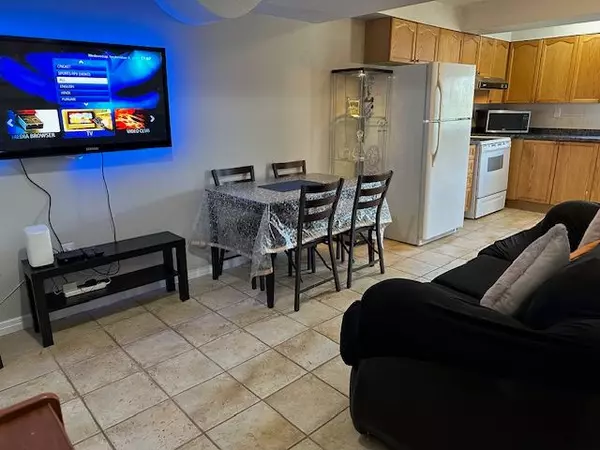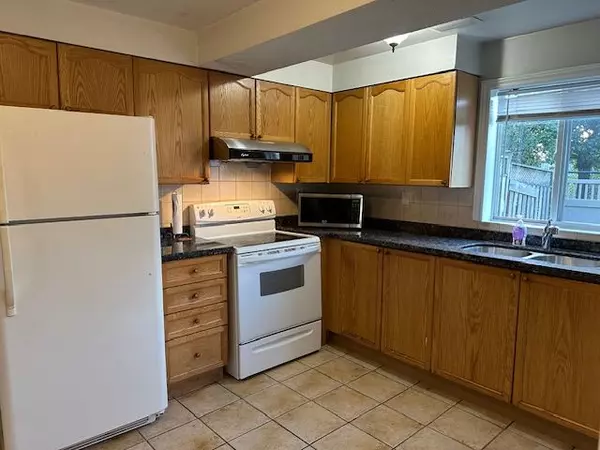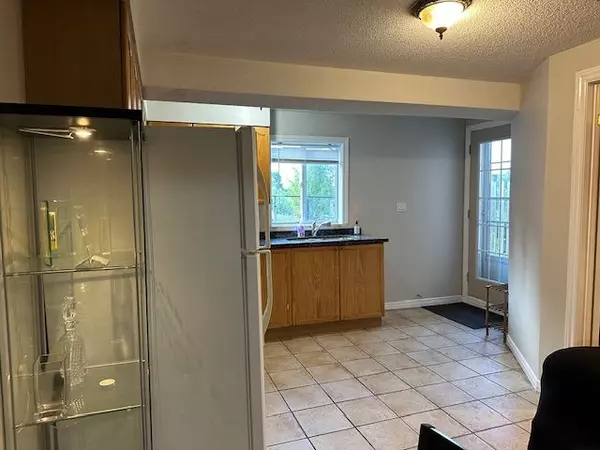63d View Green Lower W/O CRES Toronto W10, ON M9W 7E1
1 Bed
1 Bath
UPDATED:
02/03/2025 06:29 PM
Key Details
Property Type Townhouse
Sub Type Att/Row/Townhouse
Listing Status Active
Purchase Type For Rent
Approx. Sqft < 700
Subdivision West Humber-Clairville
MLS Listing ID W11953341
Style 2-Storey
Bedrooms 1
Property Description
Location
State ON
County Toronto
Community West Humber-Clairville
Area Toronto
Rooms
Family Room No
Basement Separate Entrance, Finished
Kitchen 1
Interior
Interior Features Water Heater, Water Meter
Heating Yes
Cooling Central Air
Fireplace No
Heat Source Gas
Exterior
Exterior Feature Recreational Area, Year Round Living
Parking Features Private
Garage Spaces 1.0
Pool None
View Clear, Park/Greenbelt
Roof Type Asphalt Shingle
Lot Frontage 23.98
Lot Depth 99.9
Total Parking Spaces 1
Building
Unit Features Hospital,Park,Public Transit,Rec./Commun.Centre,School,Place Of Worship
Foundation Poured Concrete
Others
Security Features Carbon Monoxide Detectors,Smoke Detector

