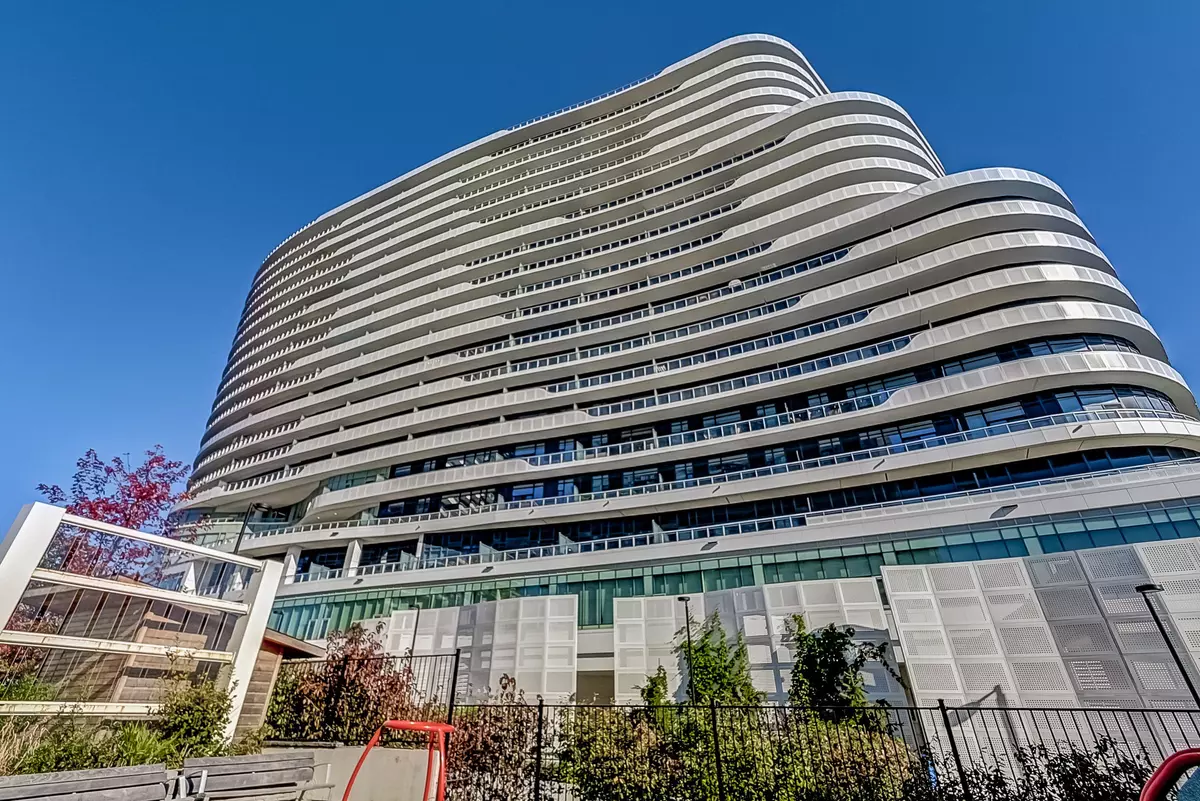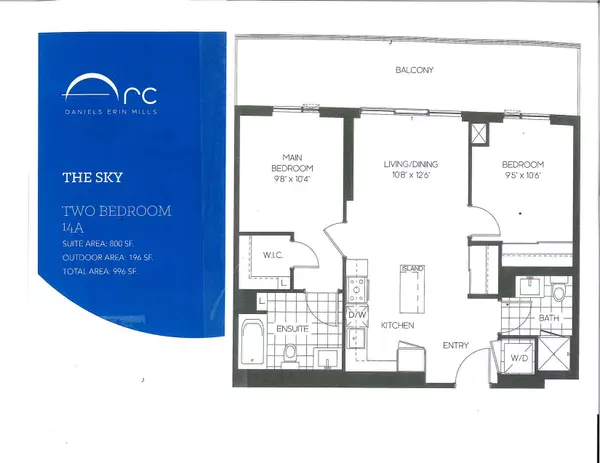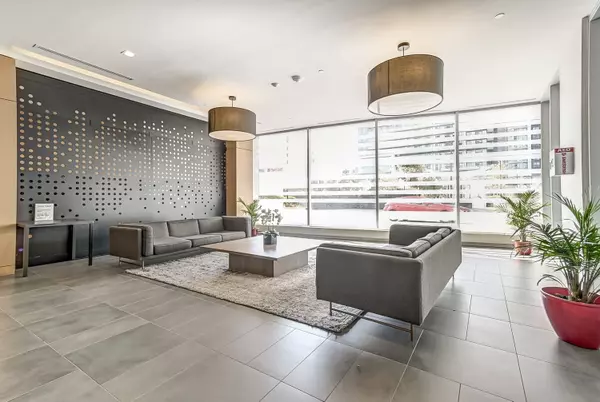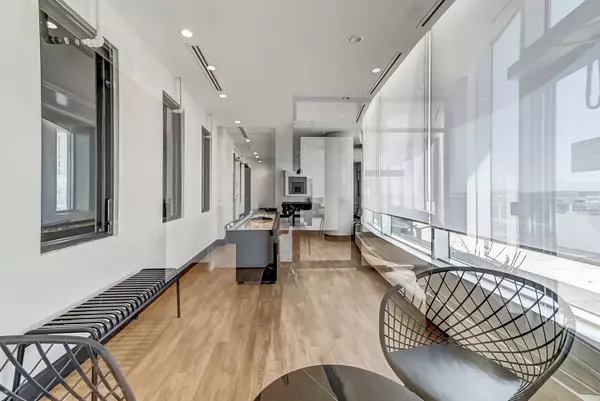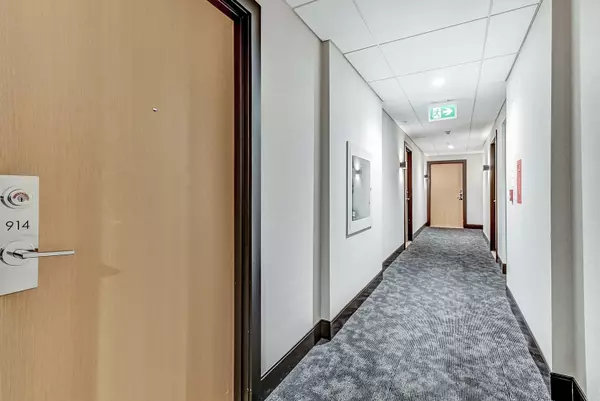2520 Eglinton AVE W #914 Mississauga, ON L5M 0Y4
2 Beds
2 Baths
UPDATED:
02/03/2025 06:59 PM
Key Details
Property Type Condo
Listing Status Active
Purchase Type For Sale
Approx. Sqft 900-999
Subdivision Central Erin Mills
MLS Listing ID W11953455
Style Apartment
Bedrooms 2
HOA Fees $591
Annual Tax Amount $3,265
Tax Year 2025
Property Description
Location
State ON
County Peel
Community Central Erin Mills
Area Peel
Zoning Residential
Rooms
Basement None
Kitchen 1
Interior
Interior Features Carpet Free
Cooling Central Air
Inclusions Secure access and on-site management for added peace of mind. This condo apartment is an ideal blend of convenience and luxury. Don't miss the opportunity to make it your own. Schedule a viewing today and experience the best in urban living.
Laundry In-Suite Laundry
Exterior
Parking Features Underground
Garage Spaces 1.0
View Clear, Downtown
Exposure South East

