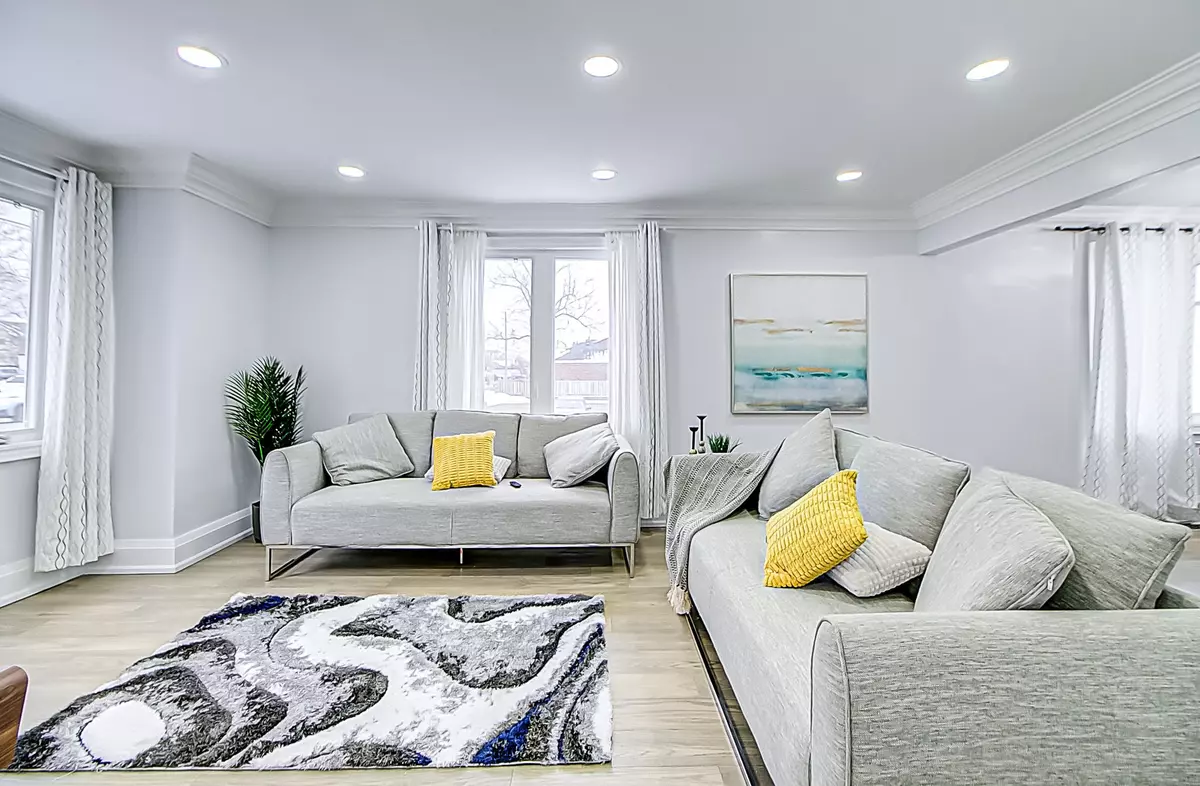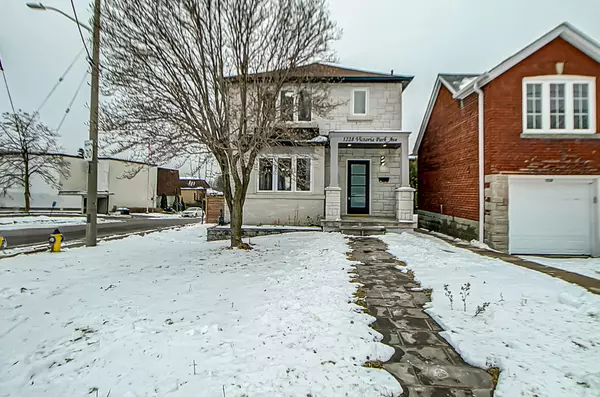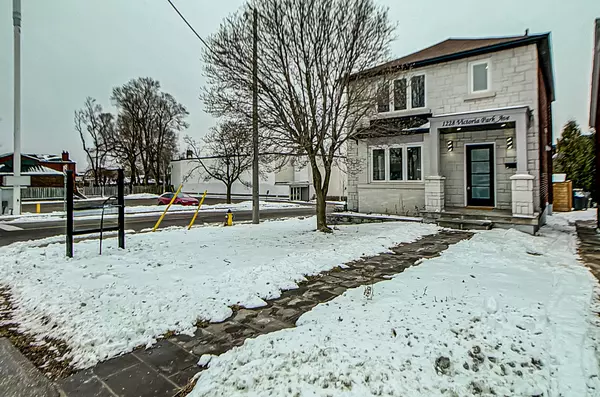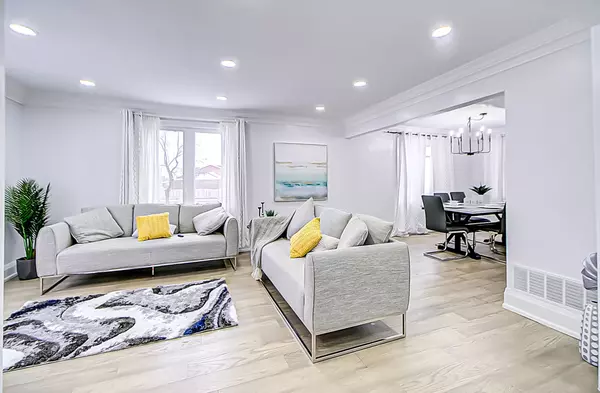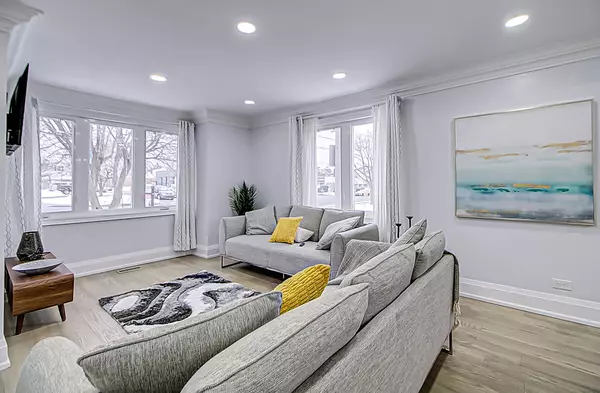REQUEST A TOUR If you would like to see this home without being there in person, select the "Virtual Tour" option and your agent will contact you to discuss available opportunities.
In-PersonVirtual Tour
$ 1,289,000
Est. payment /mo
New
1228 Victoria Park AVE Toronto E03, ON M4B 2K8
3 Beds
4 Baths
UPDATED:
02/05/2025 10:39 PM
Key Details
Property Type Single Family Home
Sub Type Detached
Listing Status Active
Purchase Type For Sale
Subdivision O'Connor-Parkview
MLS Listing ID E11953456
Style 2-Storey
Bedrooms 3
Annual Tax Amount $5,007
Tax Year 2024
Property Description
Welcome To This Gorgeous East York 3+1 BR 4Wshrm House Which Has Been Designed With Thought And Attention To Detail. From The Wide Plank Hardwood Floors, Upgraded Lighting, New Kitchen With Quartz Counters, Gas Stove And Quality Ss Appliances To The Beautiful Upstairs With Primary Bedroom W/Ensuite And Semi-Ensuite For Other Bedrooms, One Is Impressed With The Blend Of Beauty And Function. The Bsmt Has A New Separate Entry.. To A Highly Desirable In-Law Suite. The Rear Entrance Leads To A Newly Fenced And Landscaped Yard, Detached Garage And Private Drive On Side Street. This Bright Corner Property Beckons The Buyer Who Seeks Quality, Convenience And Location. It's Literally A New Home With Modern Design And New Mechanics Incl. Windows, Wiring, Plumbing, Furnace & A/C. Be Sure To Put This On Your Must See List.
Location
State ON
County Toronto
Community O'Connor-Parkview
Area Toronto
Rooms
Family Room No
Basement Separate Entrance, Apartment
Kitchen 2
Separate Den/Office 1
Interior
Interior Features Sump Pump
Heating Yes
Cooling Central Air
Fireplace No
Heat Source Gas
Exterior
Parking Features Private
Garage Spaces 2.0
Pool None
Roof Type Asphalt Shingle
Lot Frontage 26.51
Lot Depth 100.0
Total Parking Spaces 2
Building
Lot Description Irregular Lot
Unit Features Fenced Yard,Park,Public Transit,School,Place Of Worship
Foundation Concrete
Listed by RIGHT AT HOME REALTY

