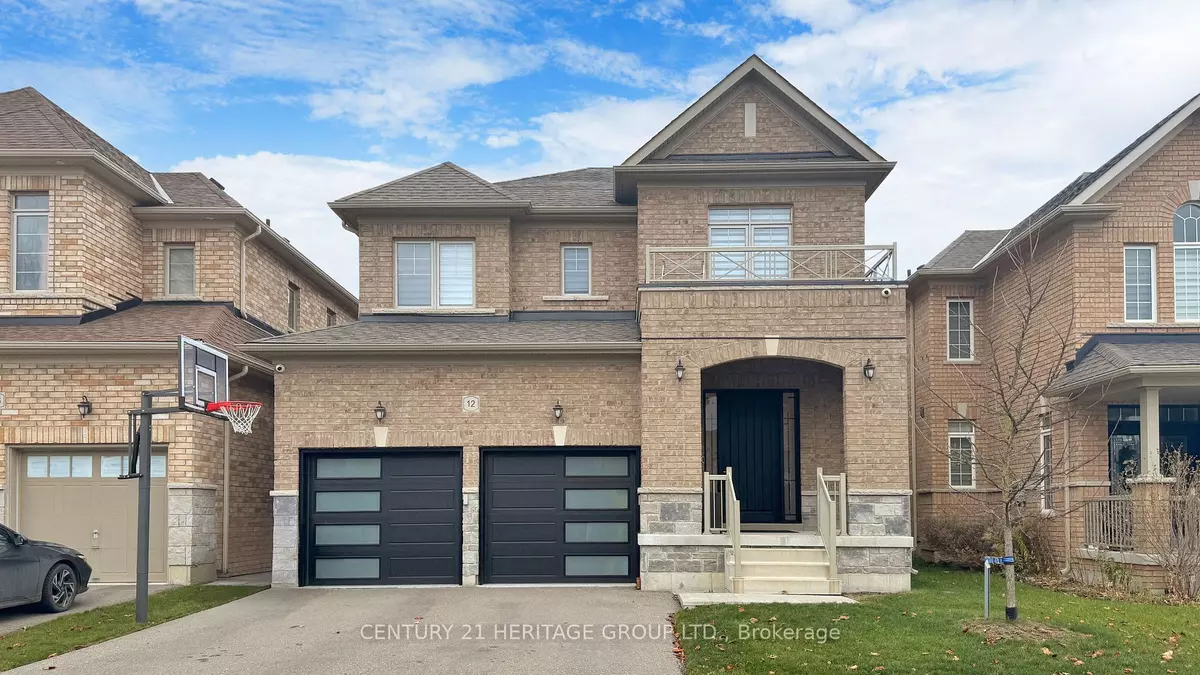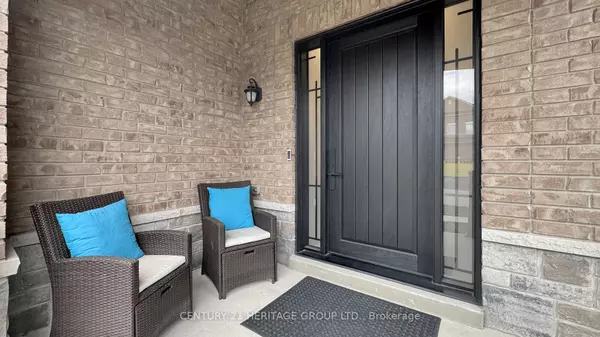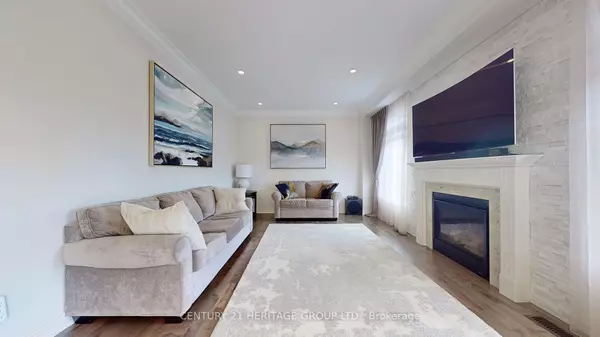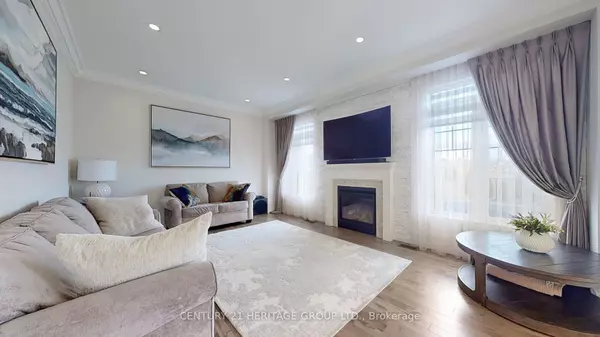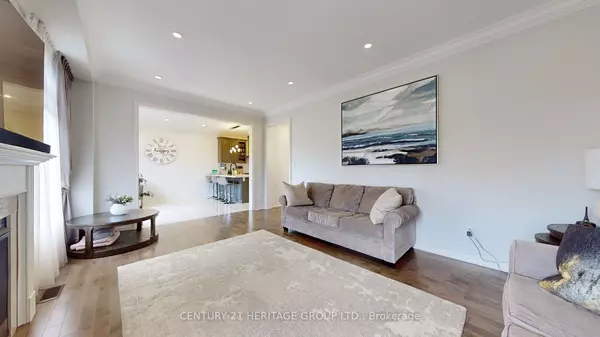REQUEST A TOUR If you would like to see this home without being there in person, select the "Virtual Tour" option and your agent will contact you to discuss available opportunities.
In-PersonVirtual Tour
$ 1,419,000
Est. payment /mo
New
12 Tupling ST Bradford West Gwillimbury, ON L3Z 0W8
4 Beds
4 Baths
UPDATED:
02/03/2025 07:06 PM
Key Details
Property Type Single Family Home
Sub Type Detached
Listing Status Active
Purchase Type For Sale
Approx. Sqft 2500-3000
Subdivision Bradford
MLS Listing ID N11953487
Style 2-Storey
Bedrooms 4
Annual Tax Amount $6,564
Tax Year 2024
Property Description
Stunning New Quality Built Home Loaded W/Upgrades Backing On To Park In Amazing Location! Sun-Filled Flr Plan, Gorgeous Hdwd Flrs & Stairs, Family Rm W/Gas F/Pl Open To Chef's Kitchen W/Quartz Counters, Stainless Steel appliances, Stylish Range Hood . W/O To Yard, Large Bdrms - All W/Upgraded Baths W/Quartz Counters - Master W/Spa-Like Bath Feat. Glass Shower & W/I Closet,Oversized Garage, 2nd Master Bdrm W/Full Ensuite. Finished garage with insulation and heating for complete climate controlled car storage. There is also additional shelving and central vac outlet. Every room is equipped with CAT-5 cabling for permanent and wifi-free internet connection. Newfront entrance door and new garage door.
Location
State ON
County Simcoe
Community Bradford
Area Simcoe
Rooms
Family Room Yes
Basement Full, Unfinished
Kitchen 1
Interior
Interior Features Other
Cooling Central Air
Inclusions Fridge, Gas Stove, Washer, Dryer, Bidw, Elfs, Wdw Covgs, Brdlm W/Ld, Cvac, R/I Alarm Sys, Gdo & 2 Rmts, Humidifier, Gas F/Pl, Gas Line Bbq, Hrv, Hwt(R).
Exterior
Parking Features Private
Garage Spaces 5.0
Pool None
Roof Type Shingles
Lot Frontage 38.06
Lot Depth 119.75
Total Parking Spaces 5
Building
Foundation Concrete
Listed by CENTURY 21 HERITAGE GROUP LTD.

