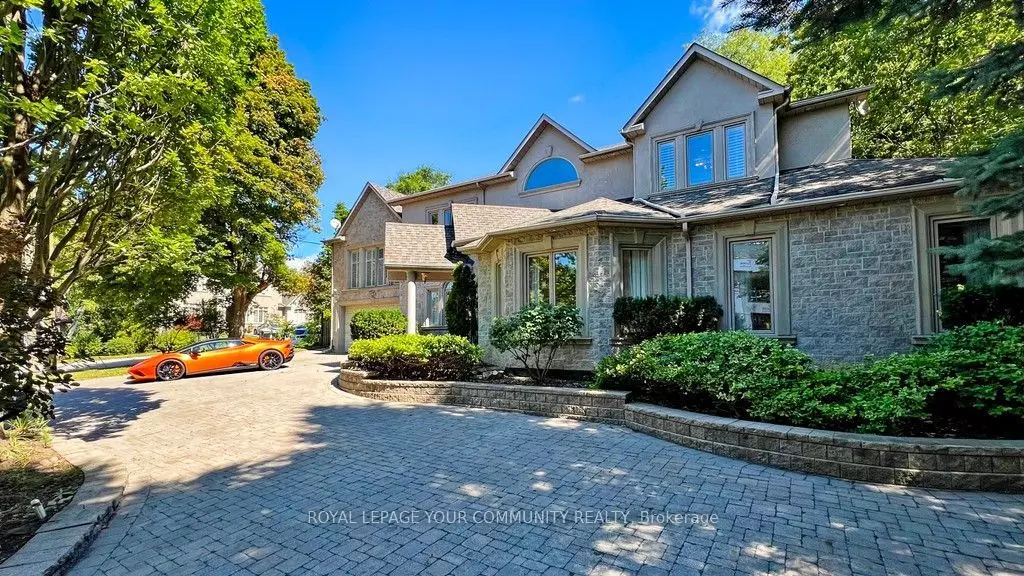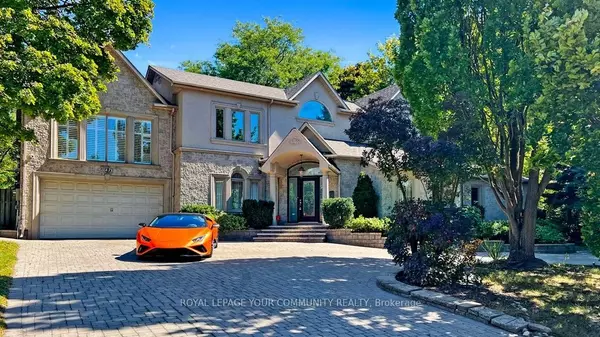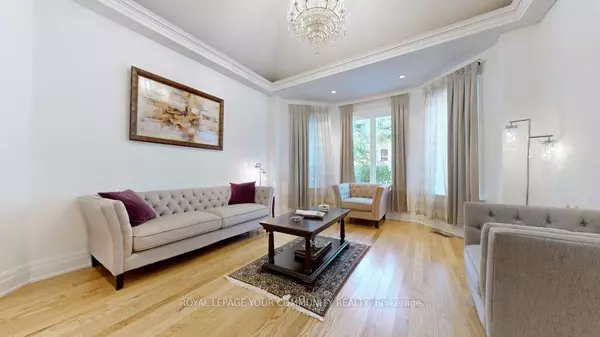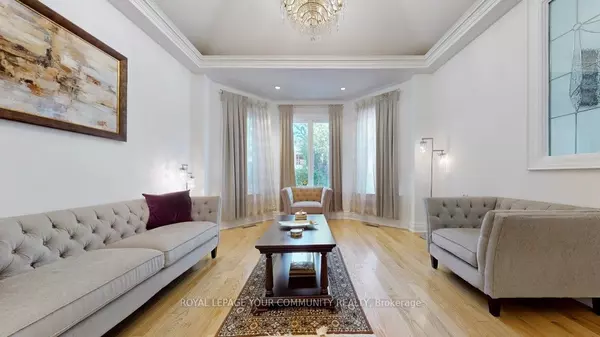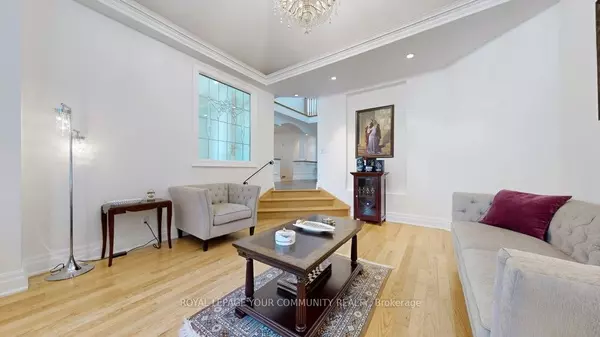REQUEST A TOUR If you would like to see this home without being there in person, select the "Virtual Tour" option and your agent will contact you to discuss available opportunities.
In-PersonVirtual Tour
$ 3,888,000
Est. payment /mo
New
43 Denham DR Richmond Hill, ON L4C 6H7
5 Beds
6 Baths
UPDATED:
02/05/2025 05:02 PM
Key Details
Property Type Single Family Home
Sub Type Detached
Listing Status Active
Purchase Type For Sale
Approx. Sqft 5000 +
Subdivision South Richvale
MLS Listing ID N11953521
Style 2-Storey
Bedrooms 5
Annual Tax Amount $226,743
Tax Year 2024
Property Description
Elegance and sophistication in prime South Richvale, This architecturally significant custom-built home With CIRCULAR Driveway. End Users, Builders, Investors, renovate to your taste or build your dream Mansion Situated in one of the most sought-after neighborhoods', this property perfectly blends luxury and convenience. The spacious 6 bedrooms and 6 washrooms provide ample space for family and guests. Additionally, there is a possible in-law suite over the garage with a private separate entrance, The newly painted interiors and new appliances provide a fresh, modern feel. We are especially excited about the new liner swimming pool(2024), water heater, and water tank, which add significant value and convenience. Every detail has been carefully attended to, making this property an ideal, move-in-ready home. We highly recommend this property to anyone seeking luxury and comfort in a prime location. Close to Richmond Hill Golf Club. Yonge St shops, theatre, schools,public transportation.
Location
State ON
County York
Community South Richvale
Area York
Rooms
Family Room Yes
Basement Finished
Kitchen 1
Separate Den/Office 1
Interior
Interior Features Other
Cooling Central Air
Fireplace Yes
Heat Source Gas
Exterior
Parking Features Circular Drive
Garage Spaces 8.0
Pool Inground
Roof Type Shingles
Lot Frontage 100.0
Lot Depth 200.0
Total Parking Spaces 11
Building
Unit Features Park,School
Foundation Concrete
Listed by ROYAL LEPAGE YOUR COMMUNITY REALTY

