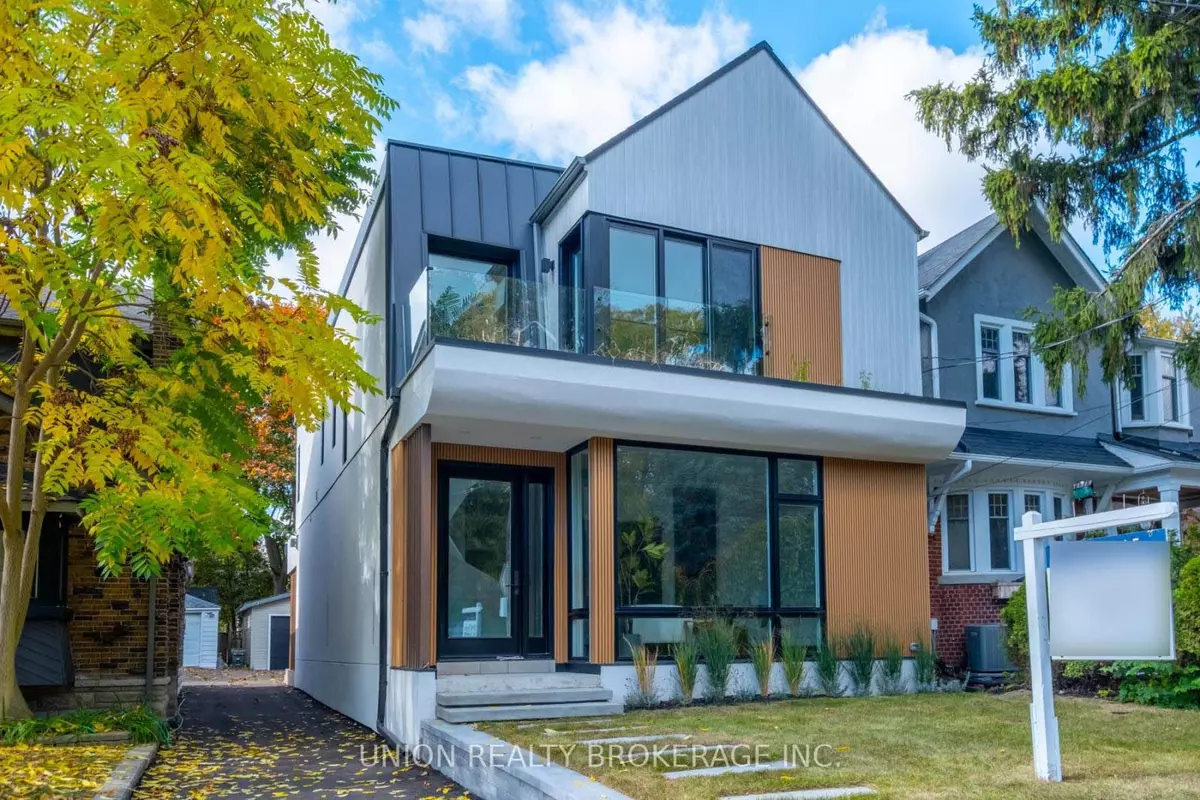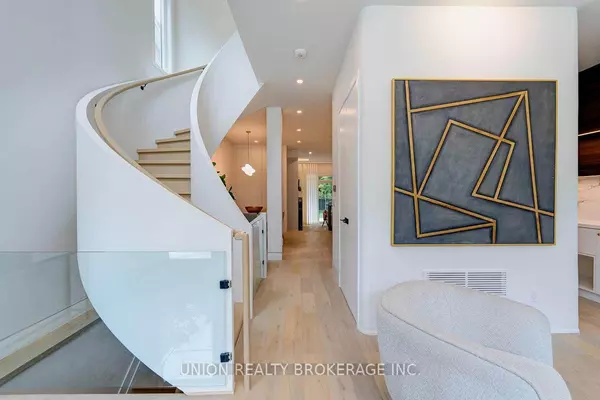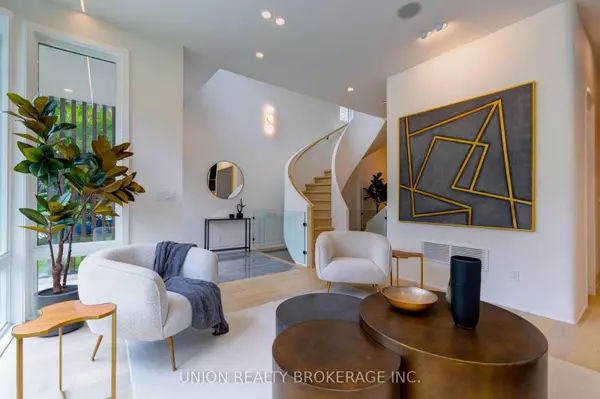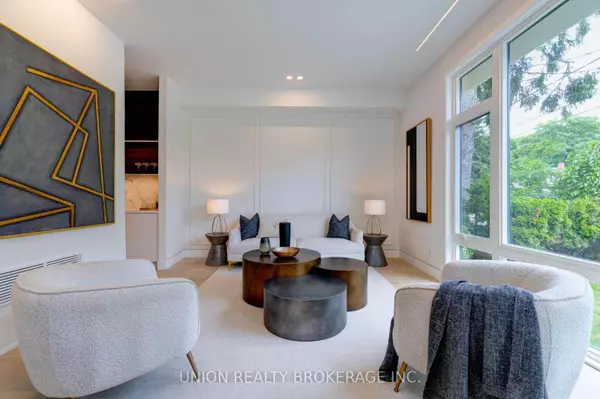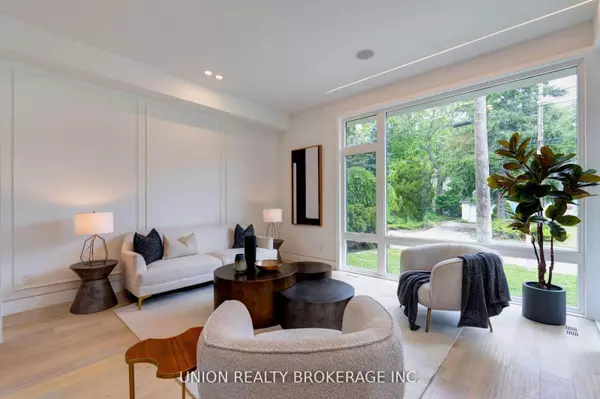REQUEST A TOUR If you would like to see this home without being there in person, select the "Virtual Tour" option and your agent will contact you to discuss available opportunities.
In-PersonVirtual Tour
$ 2,490,000
Est. payment /mo
New
14 Kildonan DR Toronto E06, ON M1N 3B5
4 Beds
4 Baths
UPDATED:
02/03/2025 07:58 PM
Key Details
Property Type Single Family Home
Sub Type Detached
Listing Status Active
Purchase Type For Sale
Subdivision Birchcliffe-Cliffside
MLS Listing ID E11953656
Style 2-Storey
Bedrooms 4
Annual Tax Amount $5,021
Tax Year 2024
Property Description
Discover unparalleled design and craftsmanship in this extraordinary custom-built masterpiece. Perched atop the Scarborough Bluffs with sweeping views of Lake Ontario, this four-bedroom architectural gem is a true fusion of elegance and innovation. From the striking glass-walled wine cellar to the lush green roof sections, every detail is thoughtfully curated. A floating spiral staircase serves as a stunning centrepiece, seamlessly connecting the modern, open-concept living spaces. Experience inspired design and fall in love with this architectural gem.
Location
State ON
County Toronto
Community Birchcliffe-Cliffside
Area Toronto
Rooms
Family Room Yes
Basement Finished
Kitchen 1
Separate Den/Office 1
Interior
Interior Features Other
Cooling Central Air
Fireplace Yes
Heat Source Gas
Exterior
Parking Features Mutual
Garage Spaces 1.0
Pool None
Roof Type Asphalt Shingle
Lot Frontage 30.29
Lot Depth 122.75
Total Parking Spaces 2
Building
Foundation Poured Concrete
Listed by UNION REALTY BROKERAGE INC.

