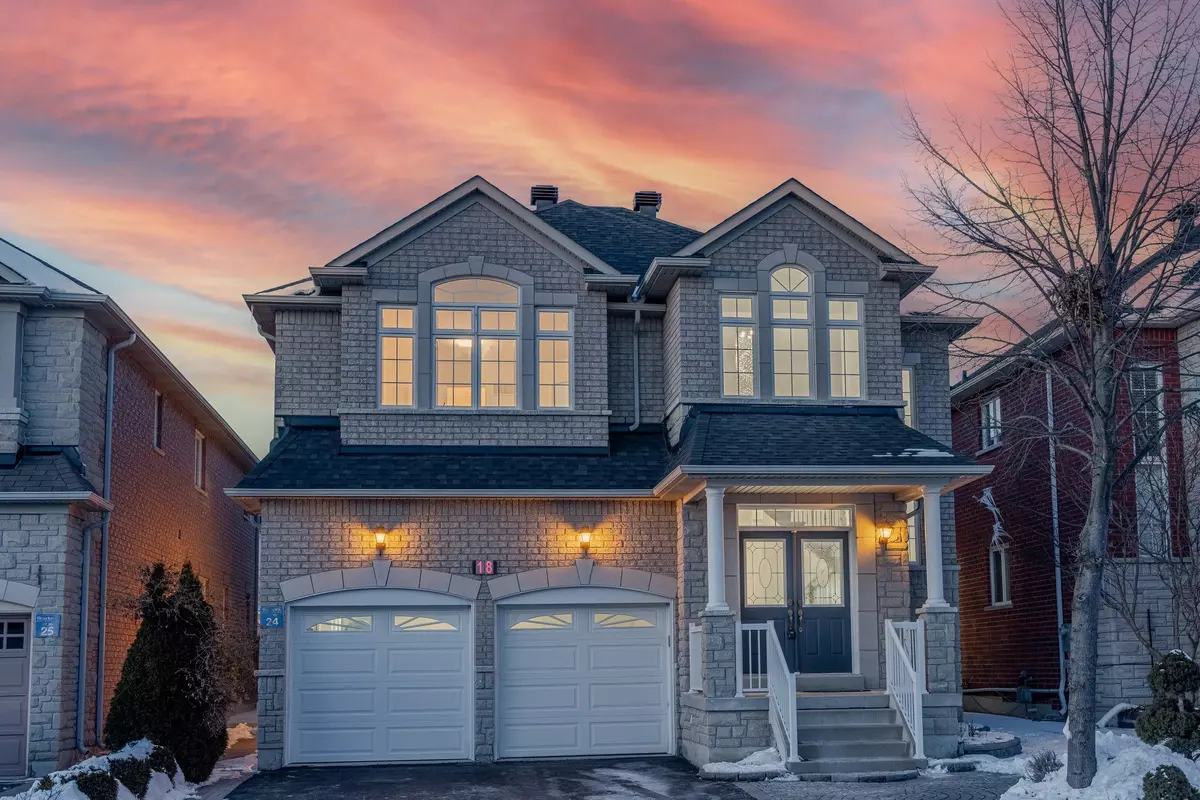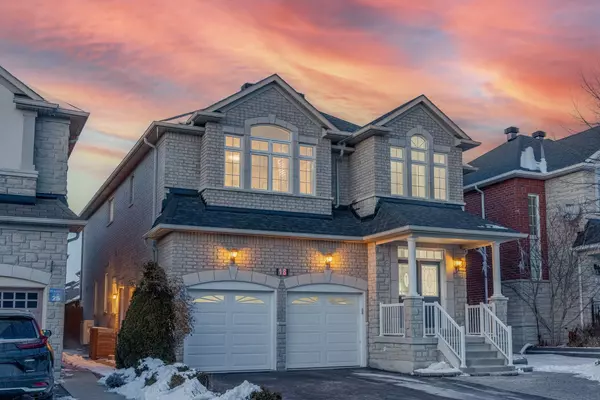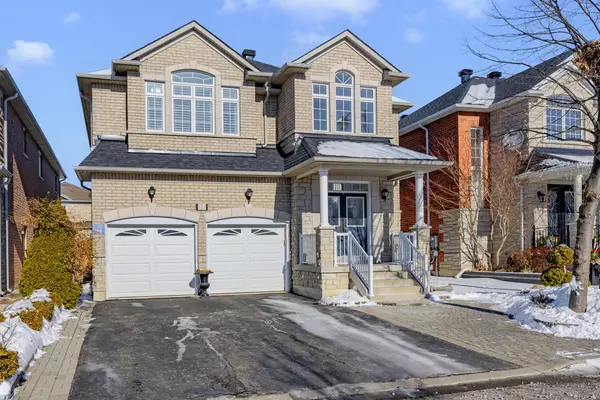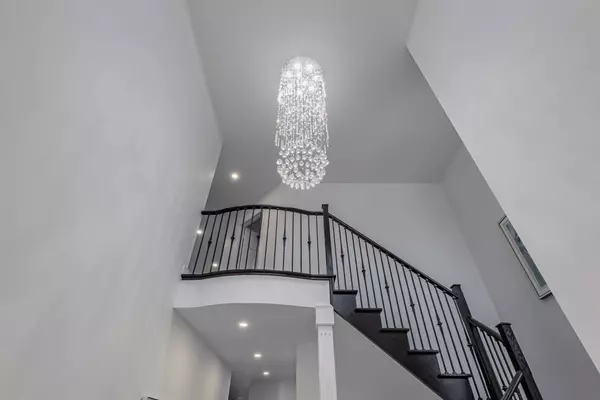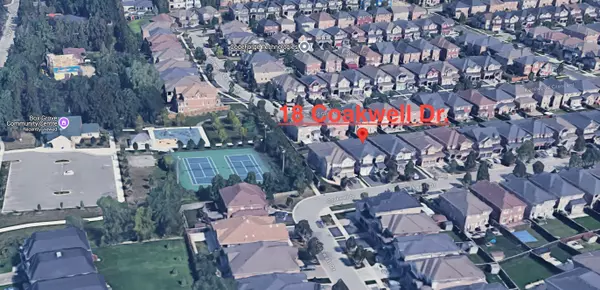REQUEST A TOUR If you would like to see this home without being there in person, select the "Virtual Tour" option and your advisor will contact you to discuss available opportunities.
In-PersonVirtual Tour
$ 1,799,900
Est. payment /mo
New
18 Coakwell DR Markham, ON L6B 0L7
5 Beds
4 Baths
UPDATED:
02/03/2025 10:15 PM
Key Details
Property Type Single Family Home
Sub Type Detached
Listing Status Active
Purchase Type For Sale
Approx. Sqft 3000-3500
Subdivision Box Grove
MLS Listing ID N11953630
Style 2-Storey
Bedrooms 5
Annual Tax Amount $6,920
Tax Year 2024
Property Description
Welcome to this delicate 5-bedroom executive home - Lucky Number 18! Located In sought-after Box Grove community *3,440 SF of luxurious living space above ground (MPAC report). *Proud of Original owner offers an unparalleled combination of elegance,space, and functionality *Grand double-door entrance into a breathtaking 20-foot cathedral ceiling foyer with a brand new luxury crystal chandelier *A floating staircase W/upgraded wrought iron railings leads to the upper level *9 ft smooth ceilings, pot lights on main floor *A private office on main perfect space for work or study *Gleaming hardwood flr throughout main and 2nd flr * The gourmet open concept kitchen showcases elegantly upgraded quartz countertops & center island, ample cabinetry, bright breakfast area with a walkout to the backyard.*Gorgeousfully fenced backyard offers a private retreat, ideal for dining,relaxation, and leisure, beautifully landscaped garden comes alive with vibrant flowers and lush greenery in summer, creating a serene oasis *2nd flr 5 generously sized bdrms, offering ample space and comfort *3 beautifully bathrooms all with double sinks *master bedrm boasting a spa-like 5-piece ensuite, perfect for ultimate relaxation *2 staircases leading down to basement *A separate entrance and endless possibilities for unfinished bsmt.*No Sidewalk*This rare offering is not to be missed!
Location
State ON
County York
Community Box Grove
Area York
Rooms
Family Room Yes
Basement Crawl Space, Separate Entrance
Kitchen 1
Interior
Interior Features Carpet Free
Cooling Central Air
Fireplaces Type Natural Gas
Fireplace Yes
Heat Source Gas
Exterior
Exterior Feature Landscaped
Parking Features Private
Garage Spaces 4.0
Pool None
Roof Type Asphalt Shingle
Lot Frontage 42.03
Lot Depth 105.11
Total Parking Spaces 6
Building
Unit Features Golf,Park,Public Transit
Foundation Concrete
Listed by RE/MAX HALLMARK REALTY LTD.

