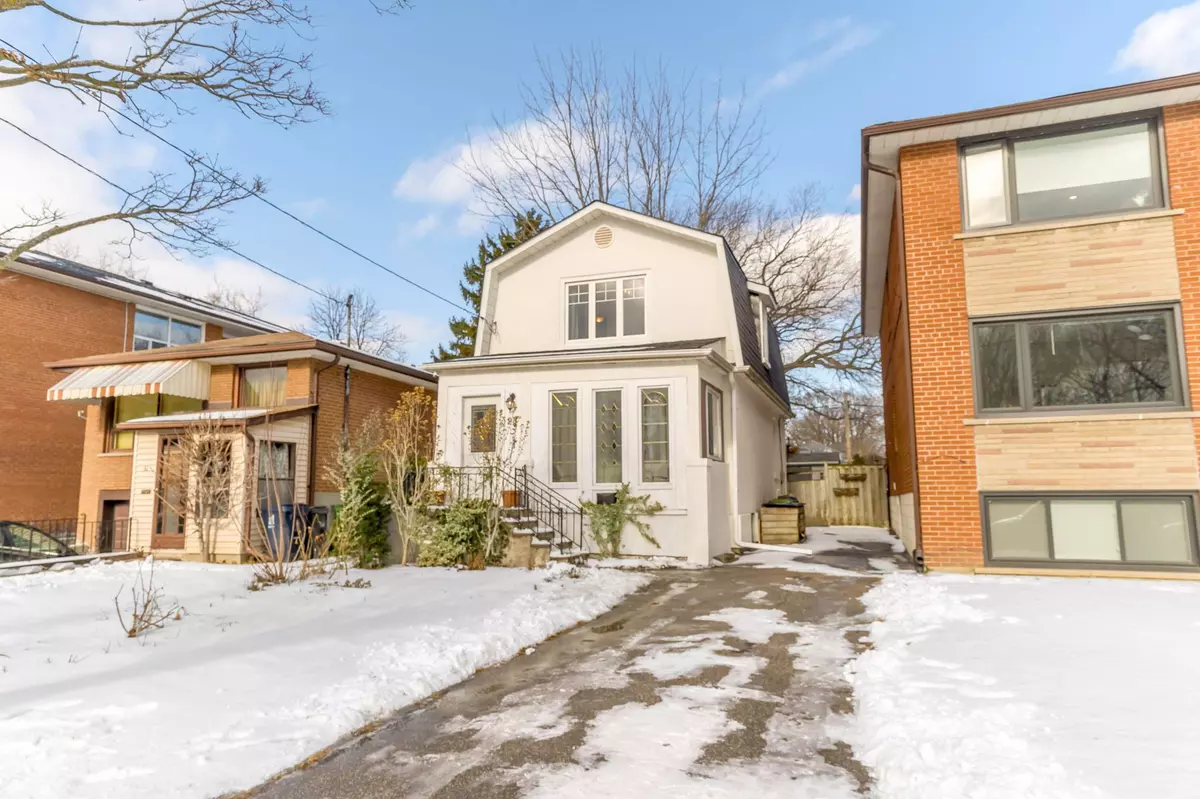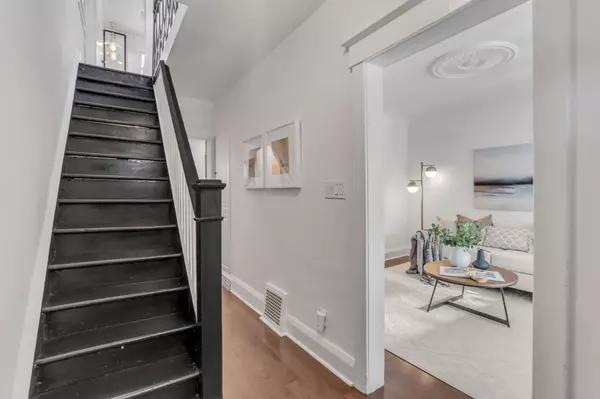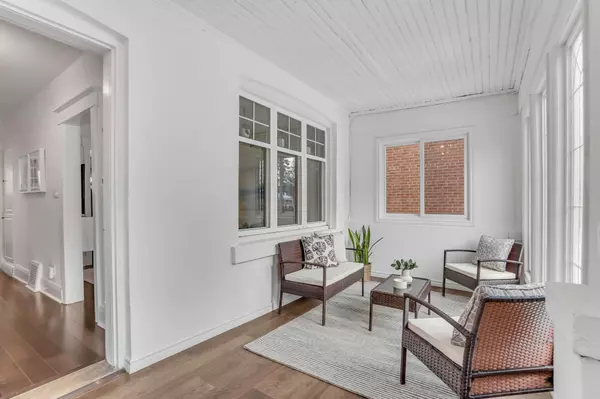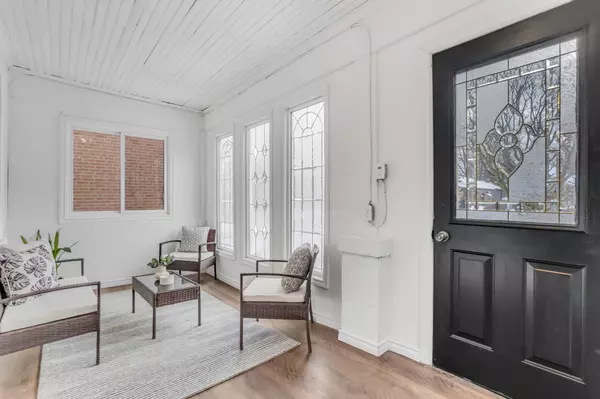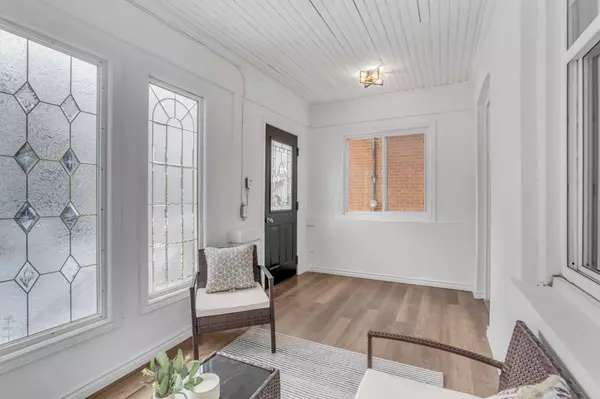REQUEST A TOUR If you would like to see this home without being there in person, select the "Virtual Tour" option and your agent will contact you to discuss available opportunities.
In-PersonVirtual Tour
$ 1,169,000
Est. payment /mo
New
28 Heman ST Toronto W06, ON M8V 1X5
4 Beds
2 Baths
UPDATED:
02/04/2025 01:40 PM
Key Details
Property Type Single Family Home
Sub Type Detached
Listing Status Active
Purchase Type For Sale
Subdivision Mimico
MLS Listing ID W11953732
Style 2-Storey
Bedrooms 4
Annual Tax Amount $4,813
Tax Year 2024
Property Description
You don't have to be a Heman to impress your friends; you could just buy a piece of Heman St with Garden Suite potential! Welcome to 28 Heman, with all the larger-than-life superpowers you're looking for in a Mimcio home. Take on the world from your open concept and trendy 3+1 bed, 2 bath Mimico castle. The main level is perfect for entertaining all your super friends. To start, there's a massive front mudroom to hang all your swords, cloaks and shields. The large living room flows beautifully into the eat-in kitchen with a custom hickory wood live edge peninsula to add some raw and salty authenticity to the updated kitchen. And it all walks out to a massive yard big enough to hold all your beasts - not to mention the perfect spot for grilling some. You'll really flex your muscles when you see the 2nd level with three large beds, all with their own punch of colour and texture, and the large updated family bath will be the perfect spot to unwind or refresh before or after the daily battle. The adventure continues into the basement with a large extra family room space, laundry, workshop storage room and another bath. Did I mention there's a private driveway?! Oh believe the legend is true, 28 Heman is a force to be reckoned with. By the lake, close to shops, groceries, schools, TTC and the infamous Mimico GO. You have the power to see this property today... so do it.
Location
State ON
County Toronto
Community Mimico
Area Toronto
Rooms
Family Room Yes
Basement Finished
Kitchen 1
Separate Den/Office 1
Interior
Interior Features Carpet Free
Cooling Central Air
Inclusions Stove, Fridge, Dishwasher, Washer, Dryer, ELFs, Window Coverings
Exterior
Parking Features Private
Garage Spaces 4.0
Pool None
Roof Type Asphalt Shingle
Lot Frontage 30.0
Lot Depth 125.0
Total Parking Spaces 4
Building
Foundation Concrete Block
Listed by RE/MAX SPECIALISTS MAJESKI GROUP

