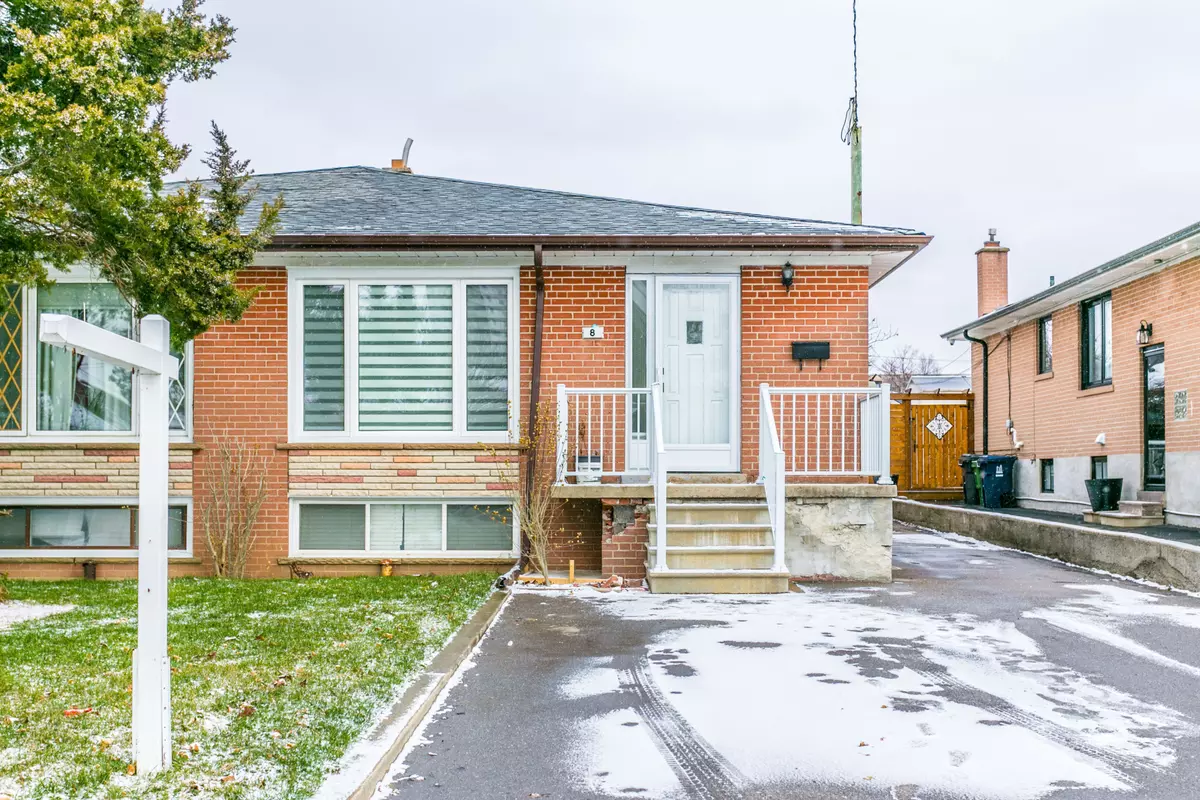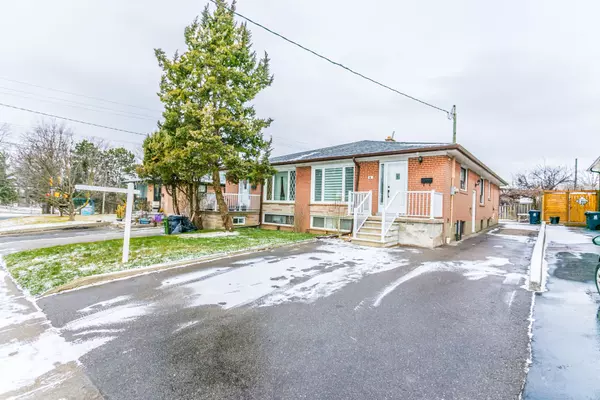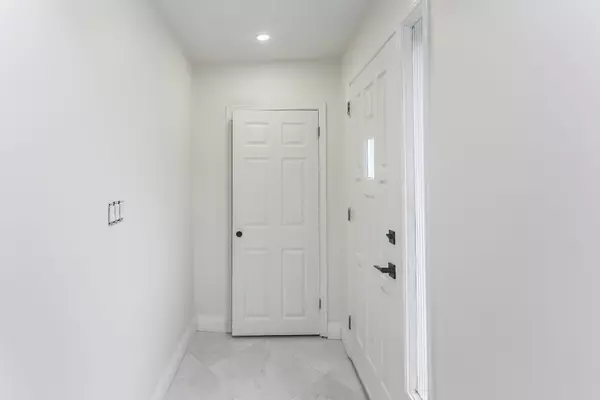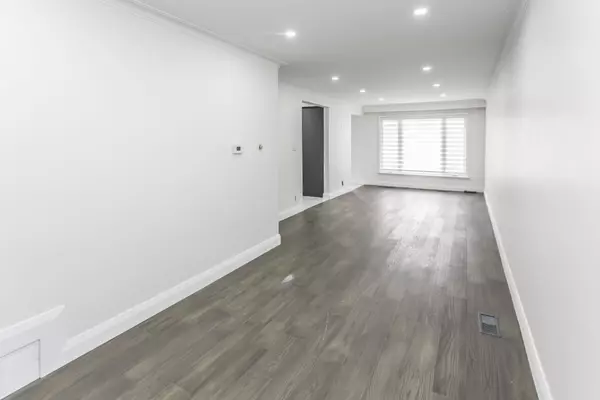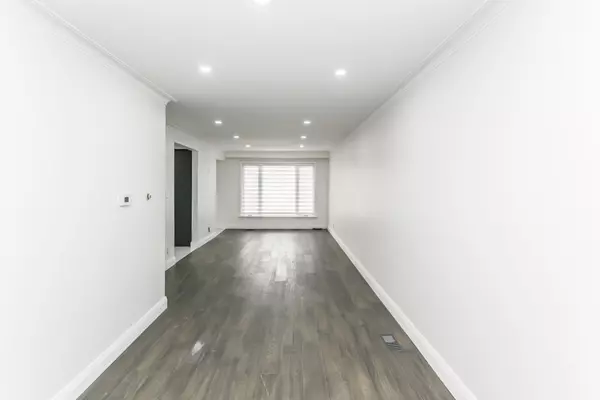REQUEST A TOUR If you would like to see this home without being there in person, select the "Virtual Tour" option and your advisor will contact you to discuss available opportunities.
In-PersonVirtual Tour
$ 3,000
New
8 Giltspur DR Toronto W05, ON M3L 1M5
3 Beds
1 Bath
UPDATED:
02/03/2025 08:44 PM
Key Details
Property Type Multi-Family
Sub Type Semi-Detached
Listing Status Active
Purchase Type For Rent
Subdivision Downsview-Roding-Cfb
MLS Listing ID W11953823
Style 2-Storey
Bedrooms 3
Property Description
Welcome to this stunning renovated 3 bedroom unit, This solid house is nestled on a quiet street close to Hwy 401, minutes away from schools, parks, Oakdale Golf country club. Close to all Amenities, Downsview Subway, York University, Humber River Hospital. This unit is perfect for any family, turn key.
Location
State ON
County Toronto
Community Downsview-Roding-Cfb
Area Toronto
Rooms
Family Room No
Basement None
Kitchen 1
Interior
Interior Features None
Cooling Central Air
Laundry Ensuite
Exterior
Parking Features Private
Garage Spaces 1.0
Pool None
Roof Type Unknown
Total Parking Spaces 1
Building
Foundation Unknown
Listed by RE/MAX REALTY SPECIALISTS INC.

