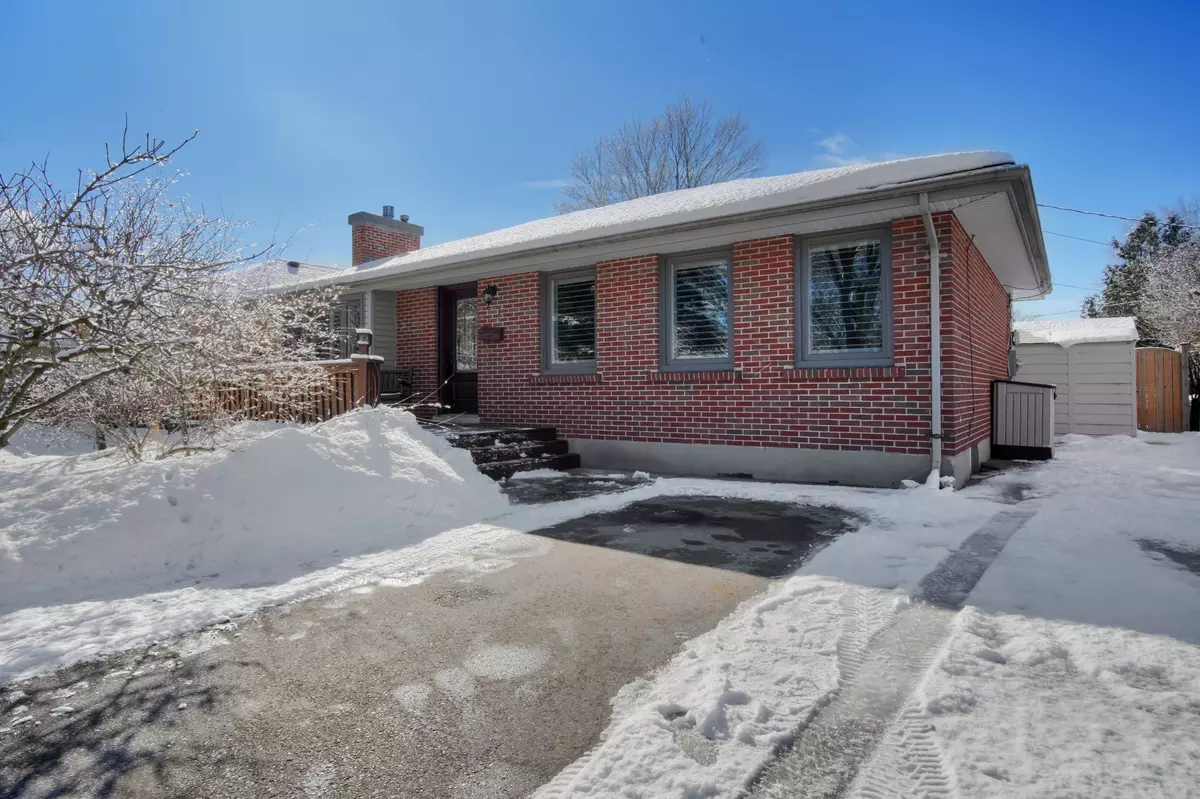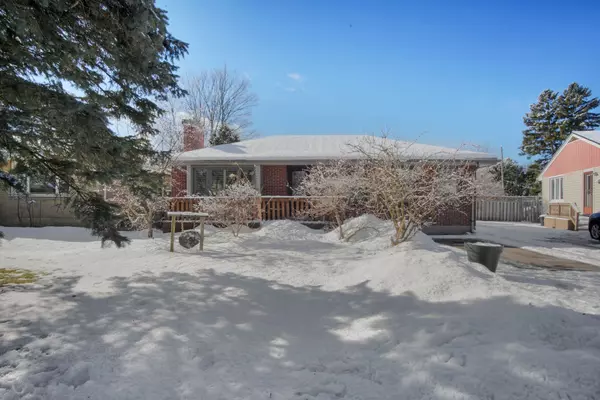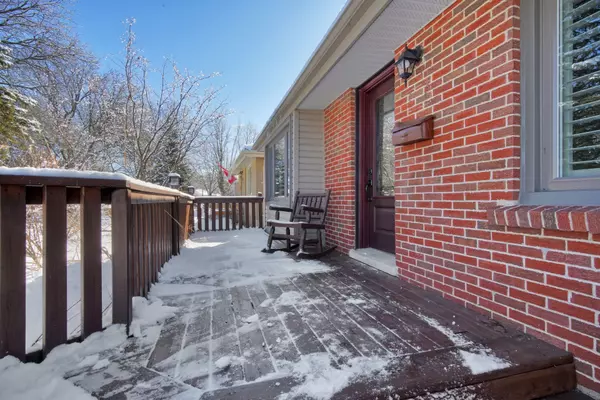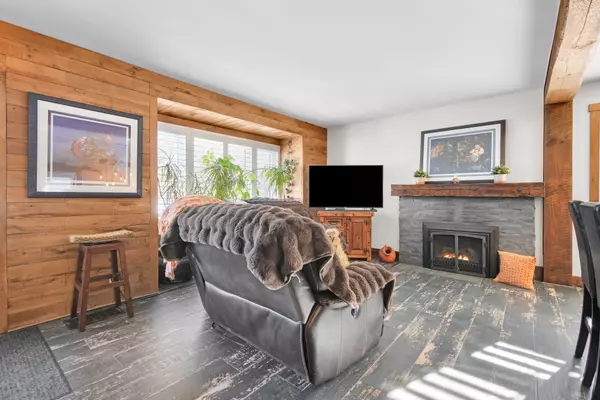1856 Royal CRES London, ON N5W 2A8
2 Beds
2 Baths
UPDATED:
02/03/2025 10:45 PM
Key Details
Property Type Single Family Home
Sub Type Detached
Listing Status Active
Purchase Type For Sale
Approx. Sqft 1100-1500
Subdivision East H
MLS Listing ID X11953884
Style Bungalow
Bedrooms 2
Annual Tax Amount $2,926
Tax Year 2024
Property Description
Location
State ON
County Middlesex
Community East H
Area Middlesex
Rooms
Family Room Yes
Basement Finished, Full
Kitchen 2
Separate Den/Office 1
Interior
Interior Features Accessory Apartment
Cooling Central Air
Fireplace Yes
Heat Source Gas
Exterior
Exterior Feature Privacy, Porch
Parking Features Available, Boulevard, Private, Private Double
Garage Spaces 5.0
Pool None
Roof Type Asphalt Shingle
Topography Dry,Flat
Lot Frontage 52.09
Lot Depth 149.05
Total Parking Spaces 5
Building
Unit Features Cul de Sac/Dead End,Fenced Yard,Public Transit,School,School Bus Route
Foundation Poured Concrete





