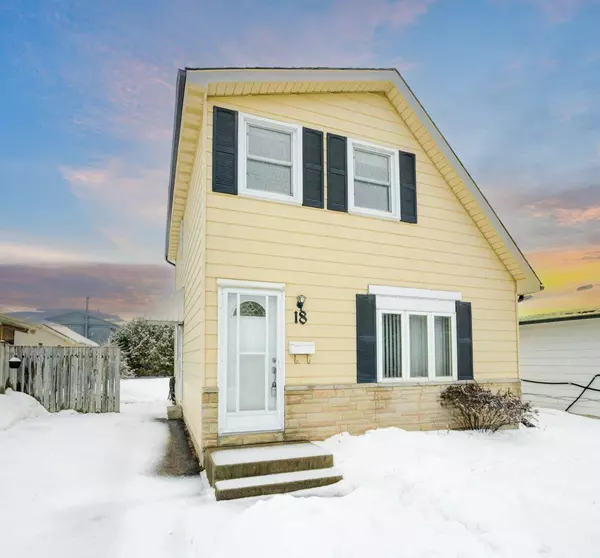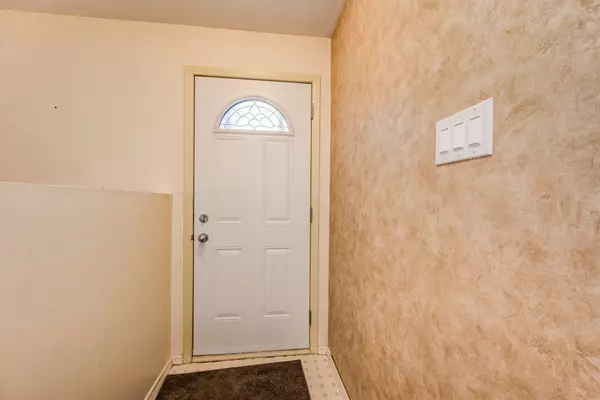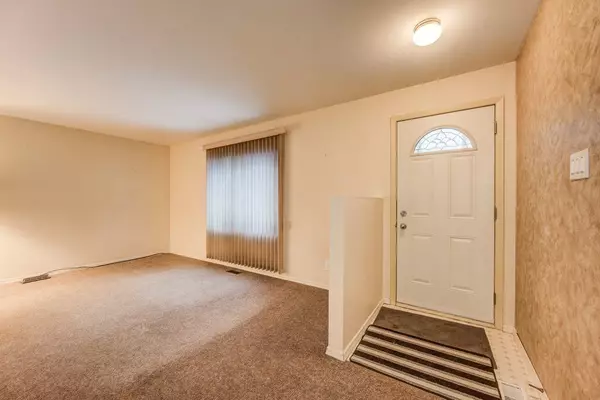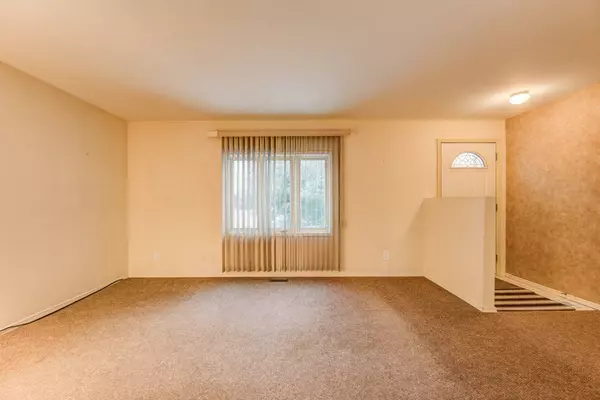REQUEST A TOUR If you would like to see this home without being there in person, select the "Virtual Tour" option and your agent will contact you to discuss available opportunities.
In-PersonVirtual Tour
$ 585,000
Est. payment /mo
New
18 Barwood CRES Kitchener, ON N2E 1V1
3 Beds
1 Bath
UPDATED:
02/06/2025 02:30 AM
Key Details
Property Type Single Family Home
Sub Type Detached
Listing Status Active
Purchase Type For Sale
MLS Listing ID X11954067
Style 2-Storey
Bedrooms 3
Annual Tax Amount $3,220
Tax Year 2024
Property Description
Attention investors and first-time home buyers! Heres your chance to enter the KW market with this affordable two-story detached home nestled on a tranquil crescent near McLennan Park. The inviting main floor features a spacious living area, a bright eat-in kitchen, and a versatile bedroom that can double as a home office. Enjoy the convenience of front and side entrances, complemented by newer windows that enhance the home's appeal. Ascend to the second floor, where youll discover two well-sized bedrooms with ample closet space and a four-piece main bathroom. The partially finished basement offers potential for a recreation room by adding flooring, a cold room for storage, and a designated utility/laundry area. Step outside to a generously-sized, partially fenced backyard complete with a metal shed and asphalt driveway that can accommodate two vehicles. This property is ideally located near shopping, restaurants, and public transit, providing easy access to the expressway. This home is a canvas ready for your personal touch!
Location
State ON
County Waterloo
Area Waterloo
Rooms
Family Room Yes
Basement Full, Partially Finished
Kitchen 1
Interior
Interior Features Workbench, Floor Drain
Cooling Central Air
Fireplace No
Heat Source Gas
Exterior
Parking Features Private
Garage Spaces 2.0
Pool None
Roof Type Asphalt Shingle
Lot Frontage 40.0
Lot Depth 120.0
Total Parking Spaces 2
Building
Unit Features Public Transit
Foundation Poured Concrete
Listed by ROYAL LEPAGE WOLLE REALTY





