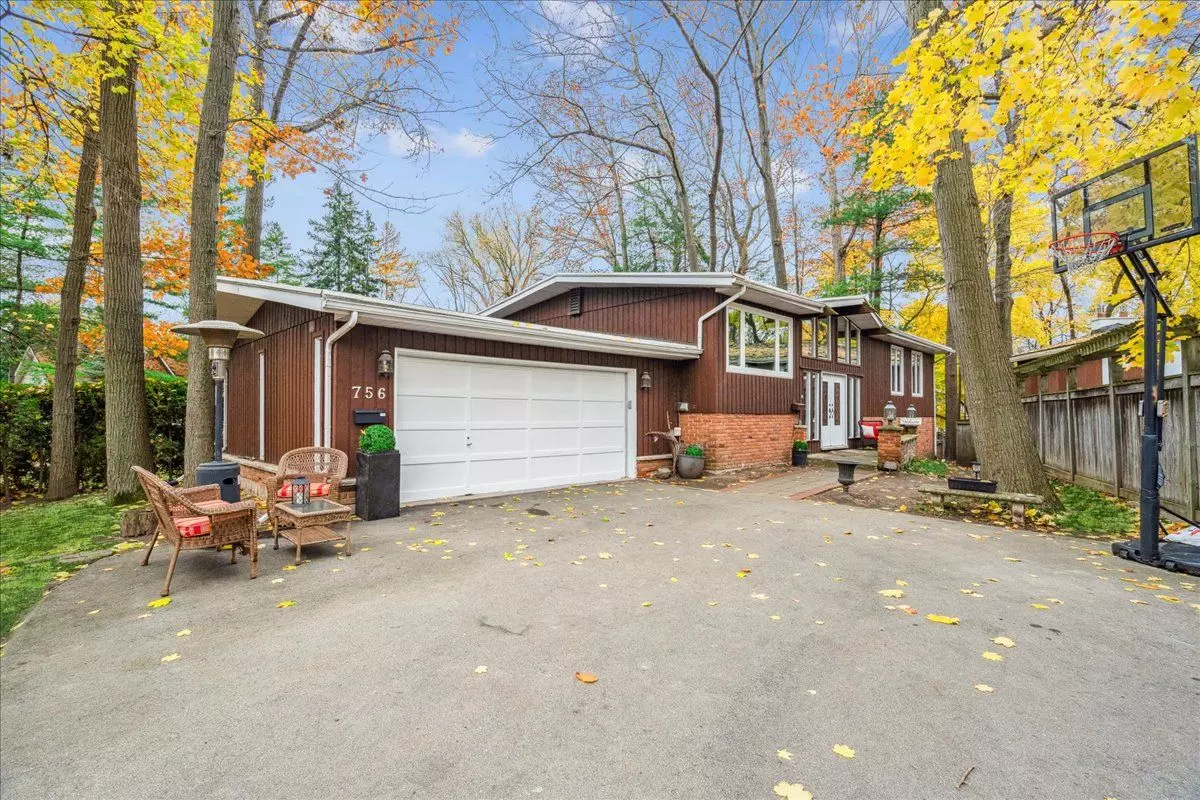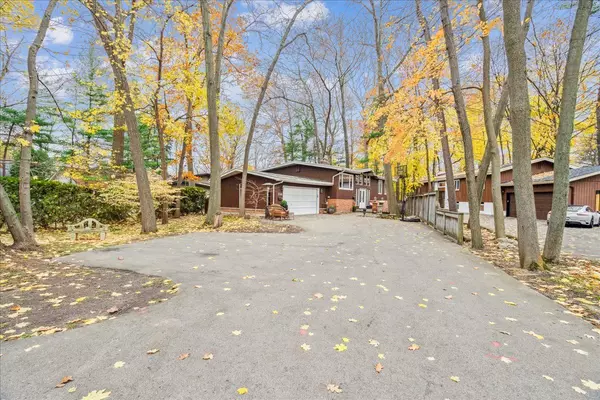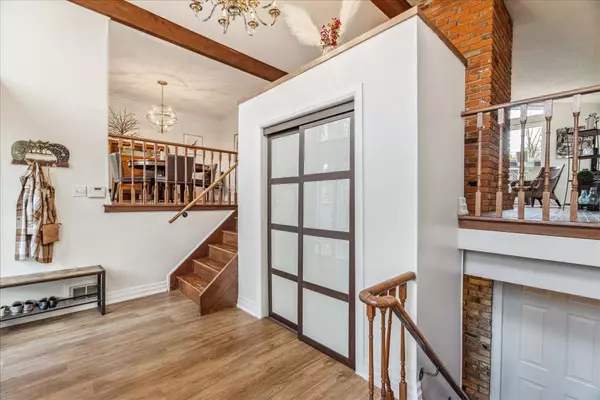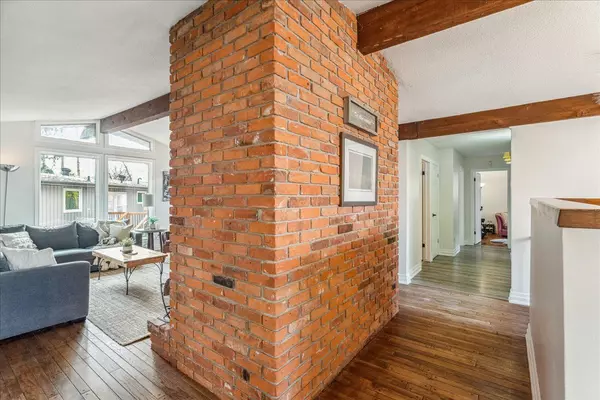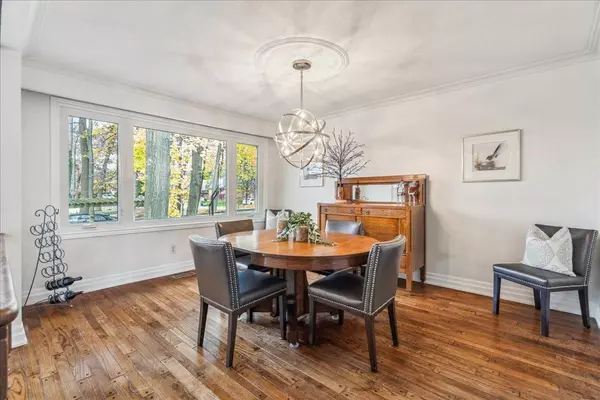756 King RD Burlington, ON L7T 3K6
4 Beds
3 Baths
UPDATED:
02/04/2025 12:05 AM
Key Details
Property Type Single Family Home
Sub Type Detached
Listing Status Active
Purchase Type For Sale
Approx. Sqft 1500-2000
Subdivision Lasalle
MLS Listing ID W11954199
Style Bungalow-Raised
Bedrooms 4
Annual Tax Amount $6,785
Tax Year 2024
Property Description
Location
State ON
County Halton
Community Lasalle
Area Halton
Rooms
Family Room No
Basement Finished
Kitchen 2
Separate Den/Office 1
Interior
Interior Features In-Law Suite
Cooling Central Air
Fireplaces Number 1
Fireplaces Type Wood
Inclusions Fridge x2, cooktop, microwave, dishwasher, stove, washer x2, dryer, x2, hot tub (as-is), electrical light fixtures, window coverings.
Exterior
Parking Features Private Double
Garage Spaces 6.0
Pool None
Roof Type Tar and Gravel
Lot Frontage 60.0
Lot Depth 183.0
Total Parking Spaces 6
Building
Foundation Block

