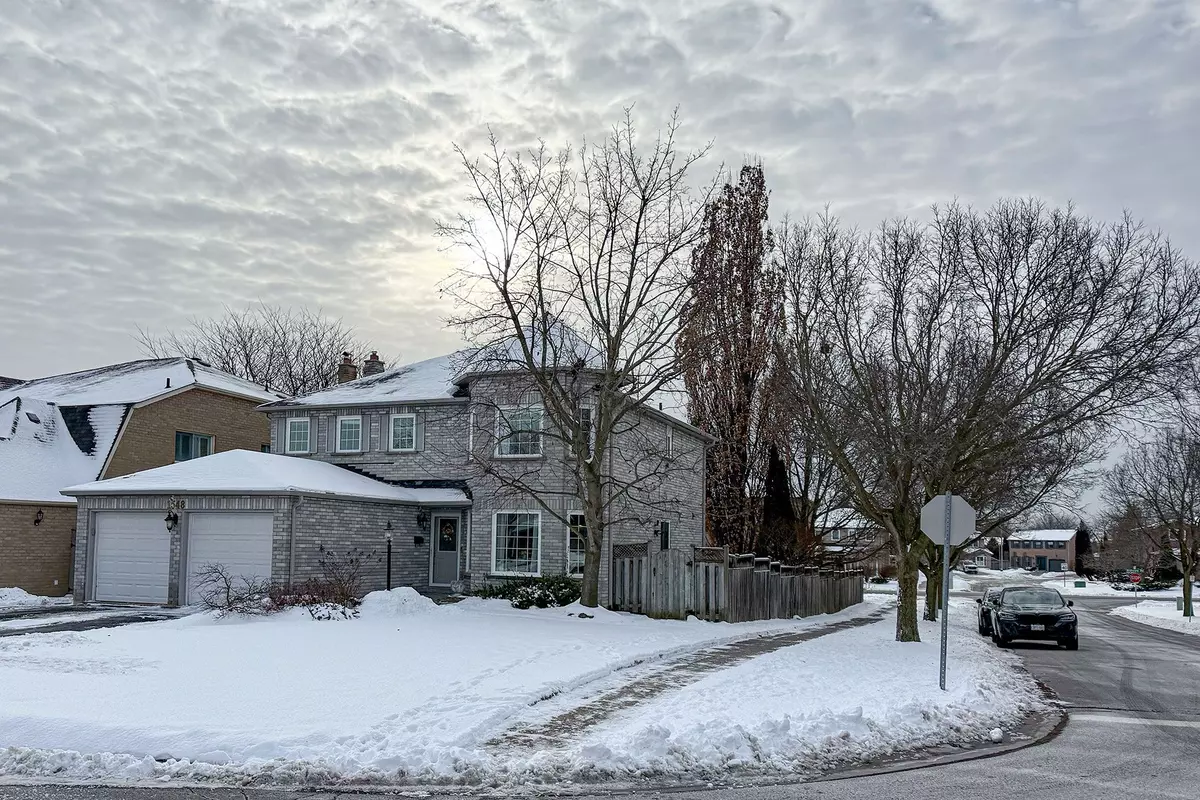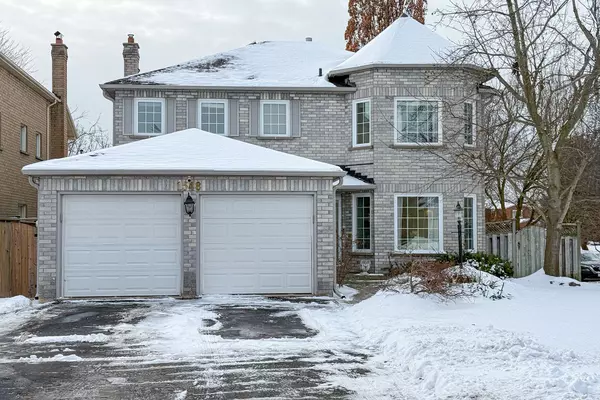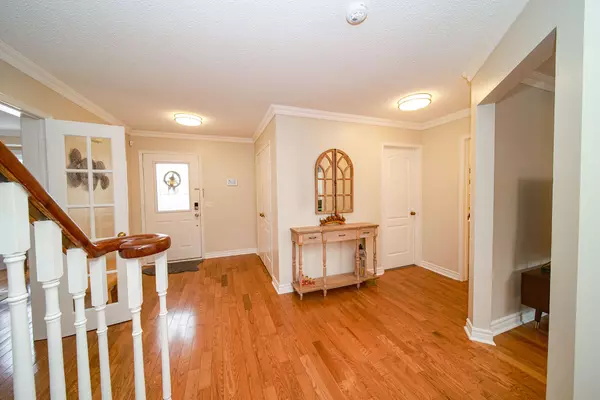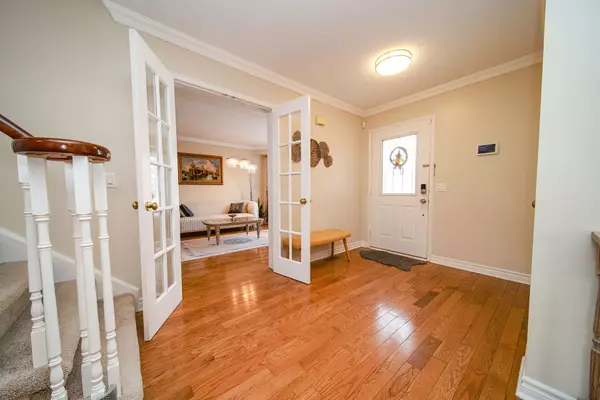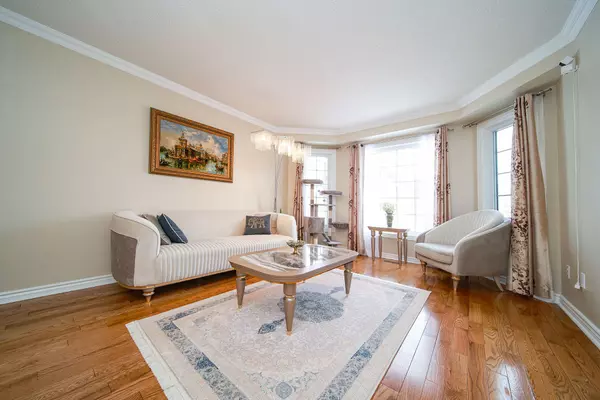1548 Saugeen DR Pickering, ON L1V 5P8
7 Beds
5 Baths
UPDATED:
02/06/2025 06:43 PM
Key Details
Property Type Single Family Home
Sub Type Detached
Listing Status Active
Purchase Type For Sale
Approx. Sqft 2500-3000
Subdivision Amberlea
MLS Listing ID E11954244
Style 2-Storey
Bedrooms 7
Annual Tax Amount $8,310
Tax Year 2024
Property Description
Location
State ON
County Durham
Community Amberlea
Area Durham
Rooms
Family Room Yes
Basement Finished, Separate Entrance
Kitchen 2
Separate Den/Office 3
Interior
Interior Features Auto Garage Door Remote, Central Vacuum, Water Heater Owned
Cooling Central Air
Fireplaces Type Natural Gas
Inclusions 2 Refrigerator, 2 Stove, Dishwasher, Washer, Dryer, Gazebo on Jacuzzi In Backyard. Central vacuum as is.
Exterior
Exterior Feature Deck, Hot Tub, Lighting
Parking Features Private
Garage Spaces 6.0
Pool None
Roof Type Shingles
Lot Frontage 47.11
Lot Depth 115.0
Total Parking Spaces 6
Building
Foundation Unknown
Others
Security Features Security System,Smoke Detector
ParcelsYN No

