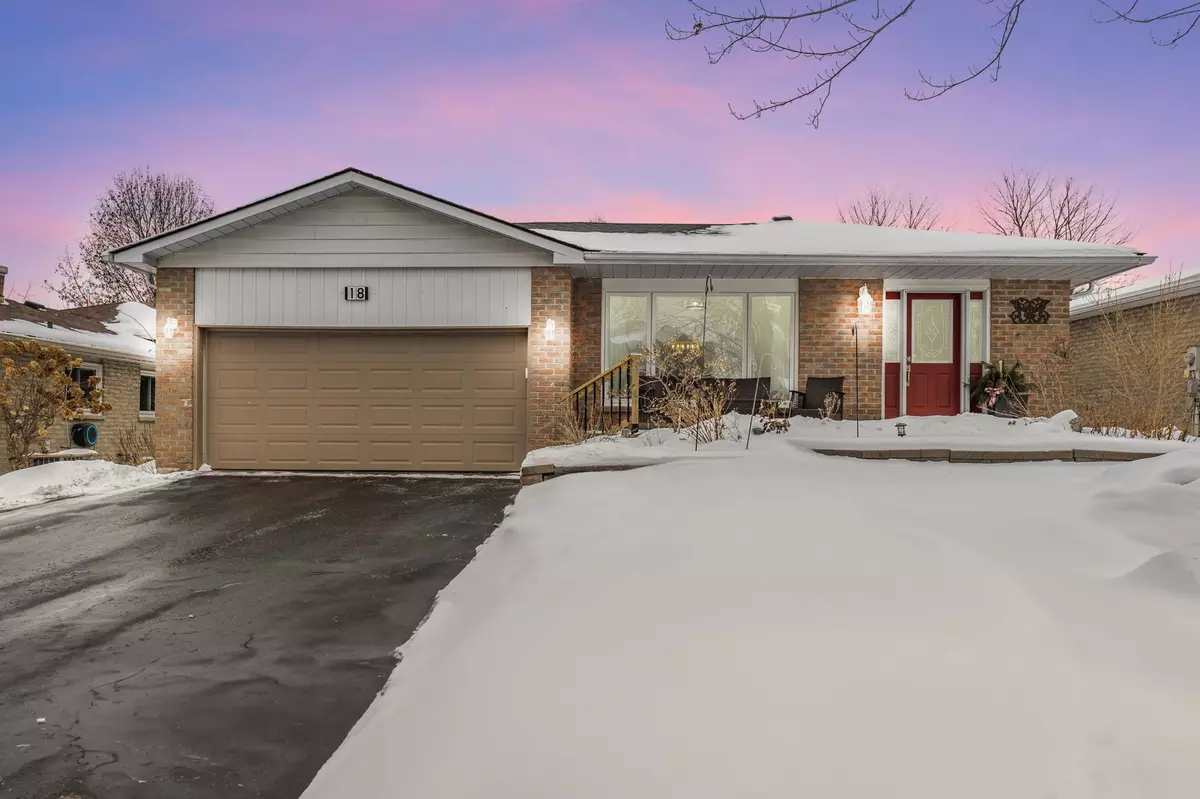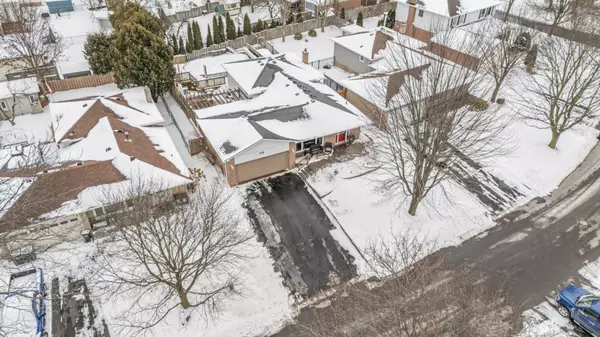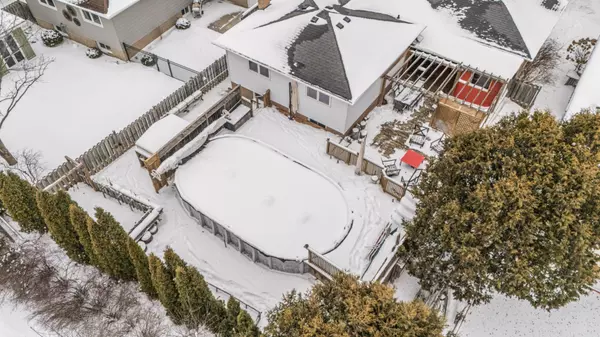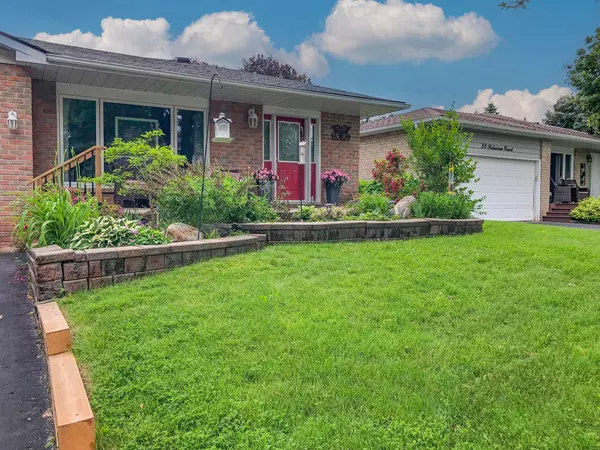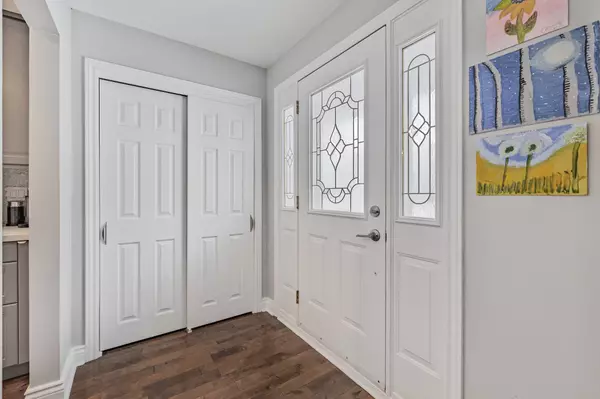REQUEST A TOUR If you would like to see this home without being there in person, select the "Virtual Tour" option and your agent will contact you to discuss available opportunities.
In-PersonVirtual Tour
$ 1,099,900
Est. payment /mo
New
18 Patrician CT Bradford West Gwillimbury, ON L3Z 1B4
3 Beds
2 Baths
UPDATED:
02/04/2025 02:35 PM
Key Details
Property Type Single Family Home
Sub Type Detached
Listing Status Active
Purchase Type For Sale
Approx. Sqft 1100-1500
Subdivision Bradford
MLS Listing ID N11954368
Style Bungalow
Bedrooms 3
Annual Tax Amount $4,535
Tax Year 2024
Property Description
Immaculately Maintained 3 + 1 Bedroom Bungalow Nestled Premium 55ft lot, On Quiet Court In Mature Family Friendly Neighbourhood! South West Facing Backyard Is An Entertainers dream, With Very Large Heated Pool Complete With Massive Deck Surrounding, Partially Covered & Perfect For Entertaining Friends & Family, Or Enjoying A Summer Swim With New Pool Liner, Heater, Filter, & Hot Tub Hook-Up In Place, While Still Maintaining Lots Of Green Space! Inside, Fully Finished Basement Has Separate Entrance Through Garage, Wet Bar, Fireplace, Pot Lights, 3 Piece Bathroom, & Additional Bedroom, Creating In-Law Suite Potential For Extra Income Or Extended Family To Stay! Upstairs, Pride Of Ownership & Large Windows Shine Throughout. Open Flowing Concept With 2500+ SqFt Of Living Space. Conveniently Combined Living & Dining Room With Walk-Out To Covered Deck Create A Cozy Atmosphere, With Galley Kitchen Just Steps Away Featuring Stainless Steel Appliances, Gas Stove, Backsplash, Pot Lights, Lots Of Counter Space, & Walk-Out To Backyard! 3 Spacious Bedrooms Each With Closet Space, & 4 Piece Bathroom! Downstairs Laundry Room Complete With Additional Storage Space, & Laundry Sink. Bonus Lower Level Is Great For Additional Work Space, Or Extra Storage! 2 Car Finished Garage With Access To Basement. Sitting In Prime Location Just Minutes From Top Schools, Parks, Groceries, Shopping, Community Centres, Access To Go Train 2 Minutes Away & A Quick Drive To Highway 400!
Location
State ON
County Simcoe
Community Bradford
Area Simcoe
Rooms
Family Room Yes
Basement Finished, Separate Entrance
Kitchen 1
Separate Den/Office 1
Interior
Interior Features Other, Central Vacuum
Cooling Central Air
Fireplace Yes
Heat Source Gas
Exterior
Parking Features Private
Garage Spaces 4.0
Pool Above Ground
Roof Type Asphalt Shingle
Lot Frontage 55.0
Lot Depth 105.12
Total Parking Spaces 6
Building
Unit Features Cul de Sac/Dead End,Fenced Yard,Park,Public Transit,Rec./Commun.Centre,School
Foundation Concrete
Listed by RE/MAX HALLMARK CHAY REALTY

