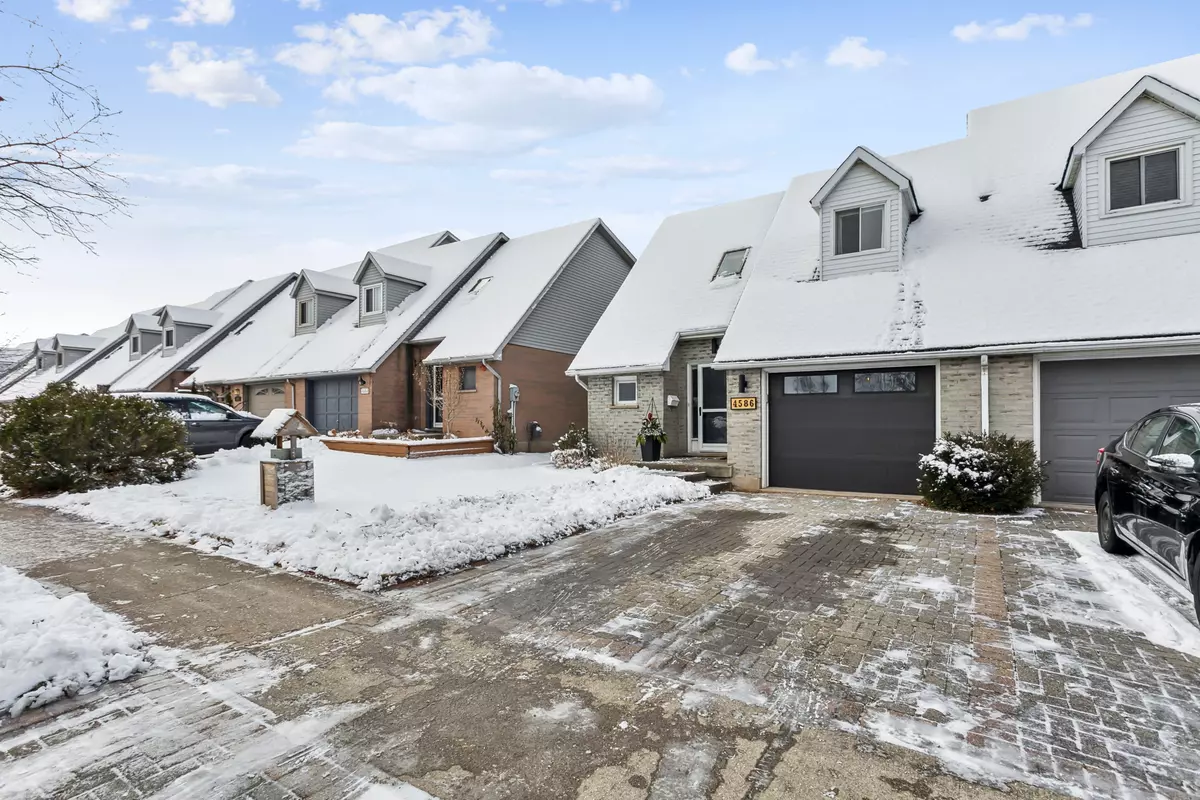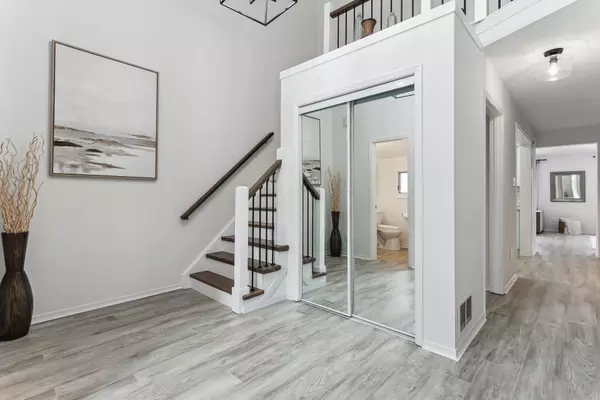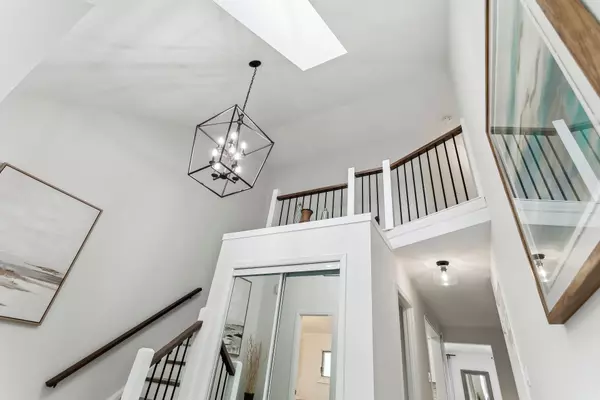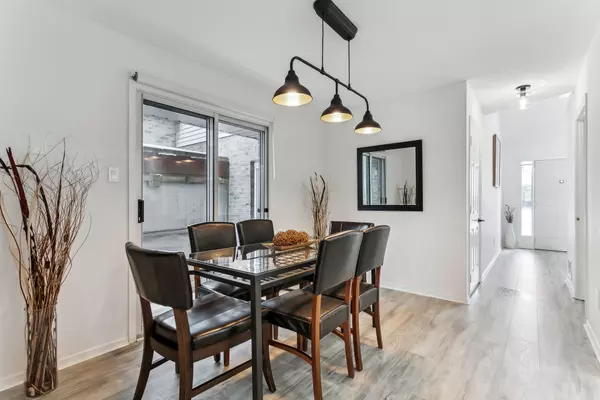4586 Juniper CT Lincoln, ON L3J 0C8
2 Beds
3 Baths
UPDATED:
02/04/2025 05:11 AM
Key Details
Property Type Townhouse
Sub Type Att/Row/Townhouse
Listing Status Active
Purchase Type For Sale
Approx. Sqft 1100-1500
Subdivision 982 - Beamsville
MLS Listing ID X11954493
Style 2-Storey
Bedrooms 2
Annual Tax Amount $4,222
Tax Year 2024
Property Description
Location
State ON
County Niagara
Community 982 - Beamsville
Area Niagara
Zoning RM1-4
Rooms
Family Room No
Basement Finished
Kitchen 1
Interior
Interior Features Other
Cooling Central Air
Inclusions Stainless steel kitchen appliances: Stove, Fridge, dishwasher, over-the-range-hood. Washer and Dryer. Garage door opener and 2 remotes. All electrical lighting fixtures. All window coverings. Awning cover. Existing TV mounts (if buyer requires)
Exterior
Exterior Feature Awnings, Patio
Parking Features Private
Garage Spaces 2.0
Pool None
Roof Type Asphalt Shingle
Lot Frontage 28.41
Lot Depth 101.21
Total Parking Spaces 2
Building
Foundation Concrete





