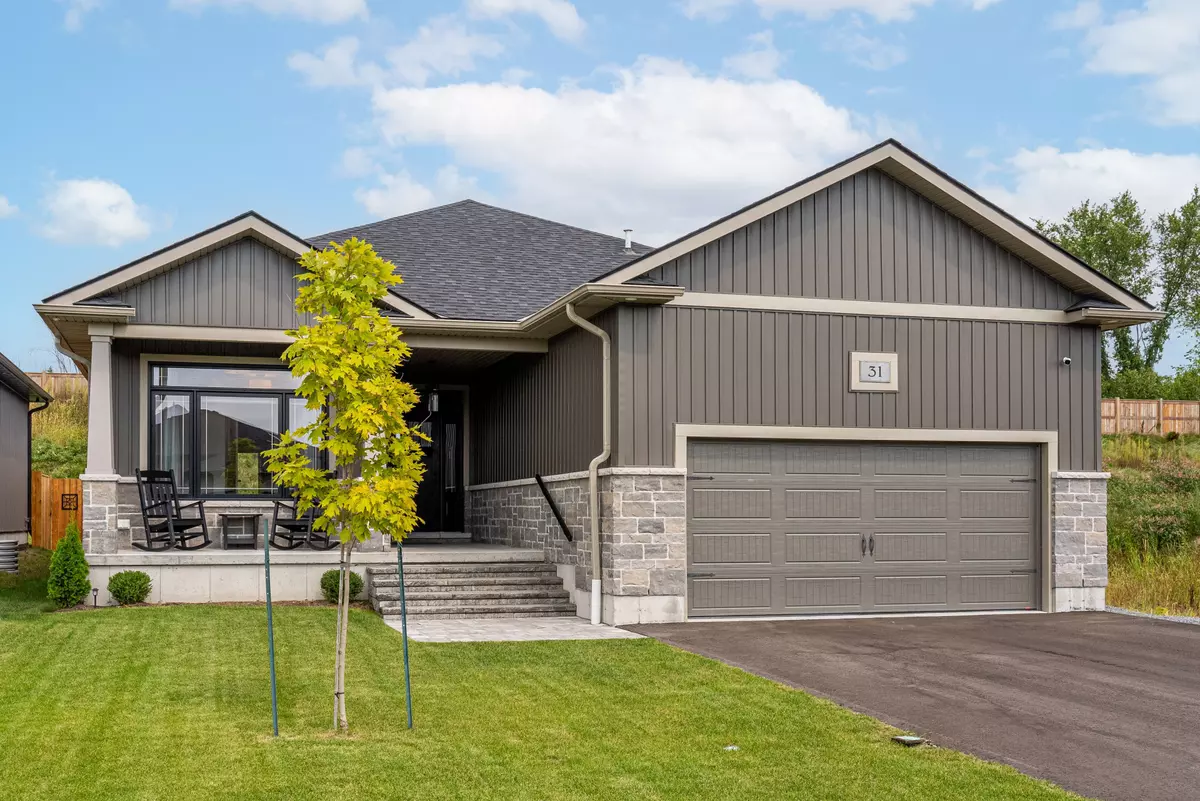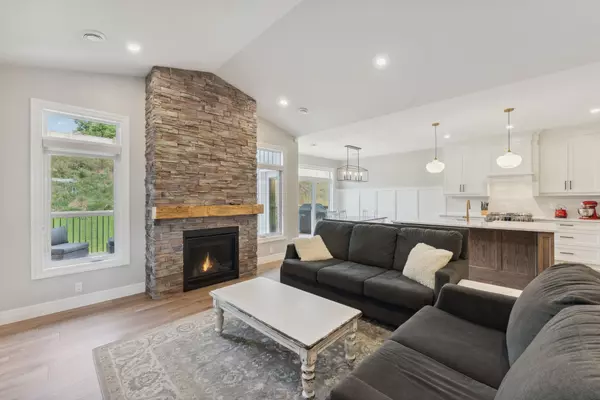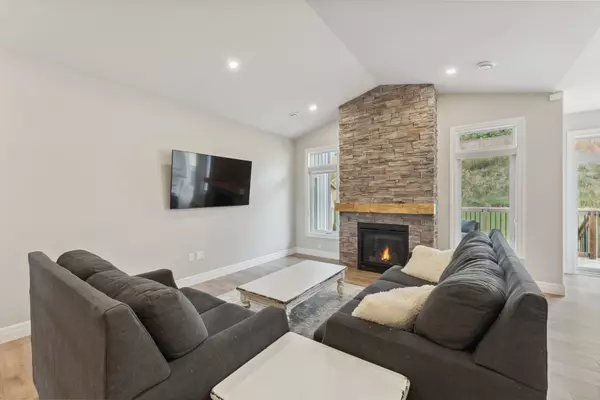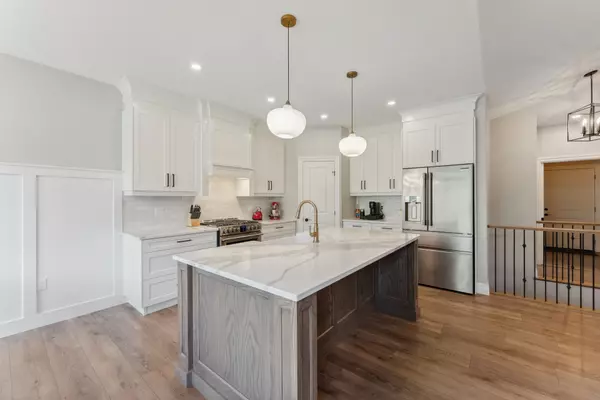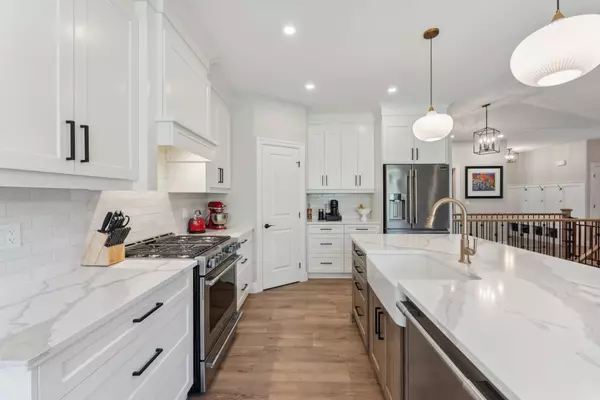31 Schmidt WAY Quinte West, ON K8V 5P4
3 Beds
3 Baths
UPDATED:
02/04/2025 06:17 AM
Key Details
Property Type Single Family Home
Sub Type Detached
Listing Status Active
Purchase Type For Sale
Approx. Sqft 1500-2000
MLS Listing ID X11954524
Style Bungalow
Bedrooms 3
Annual Tax Amount $6,350
Tax Year 2024
Property Description
Location
State ON
County Hastings
Area Hastings
Rooms
Family Room Yes
Basement Apartment, Separate Entrance
Kitchen 2
Separate Den/Office 3
Interior
Interior Features In-Law Capability, In-Law Suite, Accessory Apartment, Auto Garage Door Remote
Cooling Central Air
Fireplace Yes
Heat Source Gas
Exterior
Parking Features Private Double
Garage Spaces 4.0
Pool None
Roof Type Asphalt Shingle
Lot Frontage 49.22
Lot Depth 170.8
Total Parking Spaces 6
Building
Unit Features Park
Foundation Poured Concrete
Others
Security Features Carbon Monoxide Detectors,Smoke Detector

