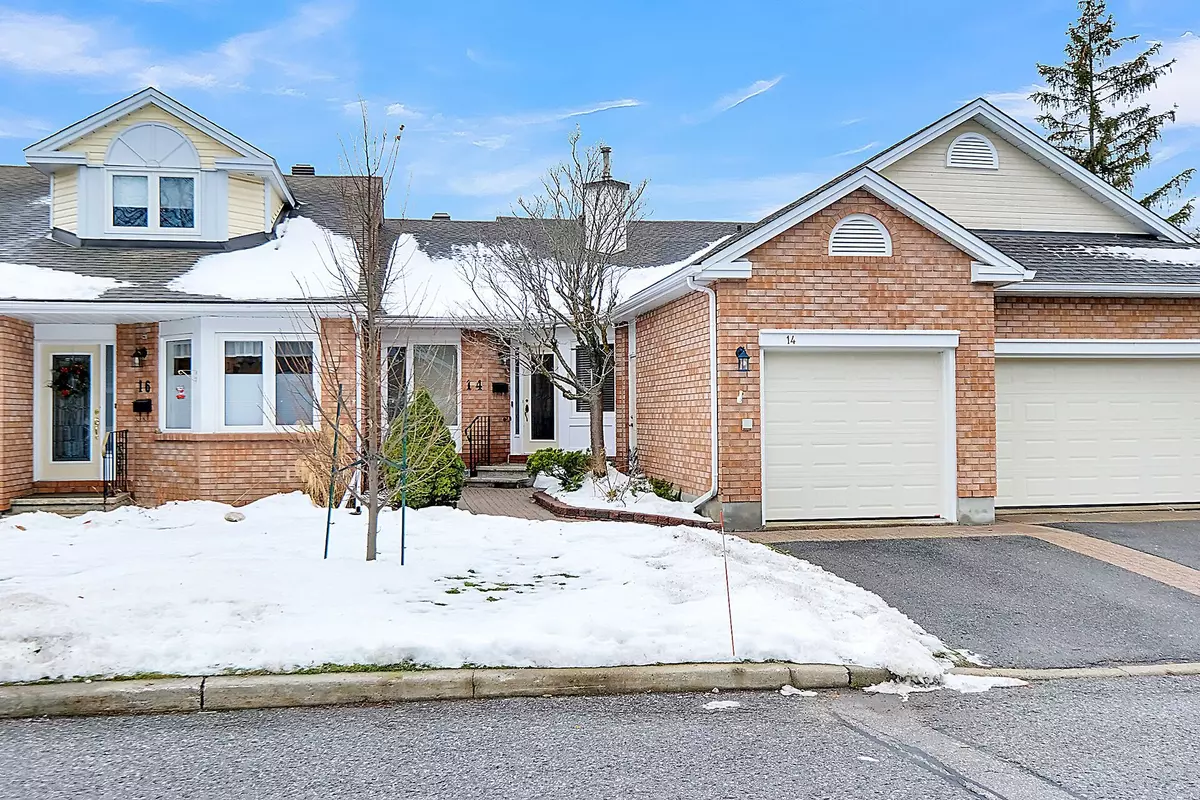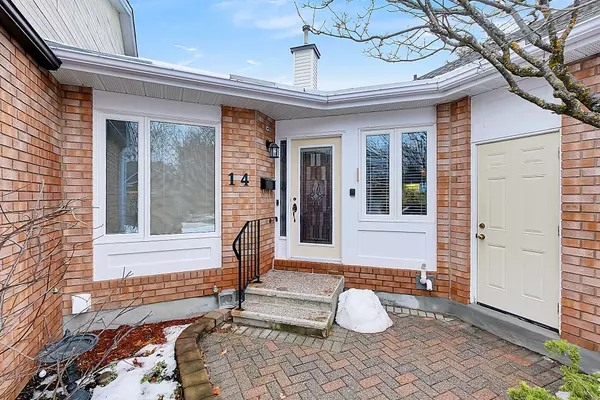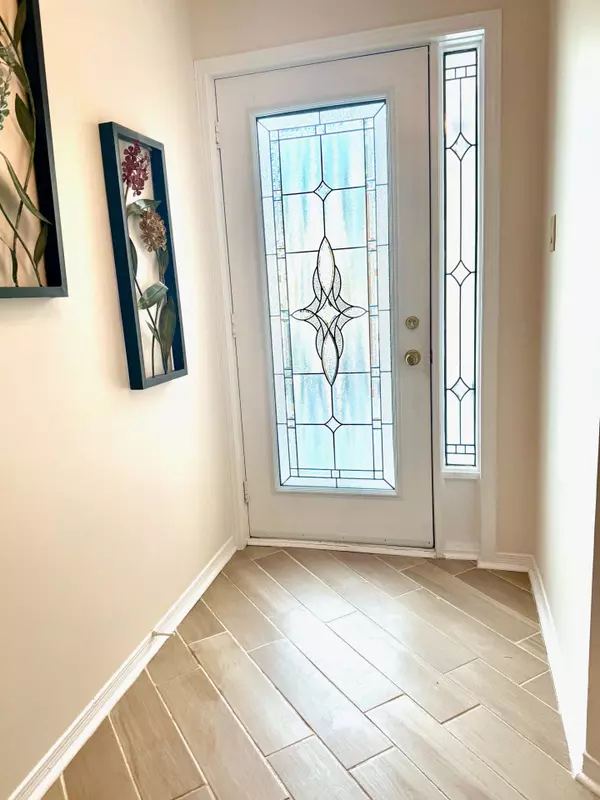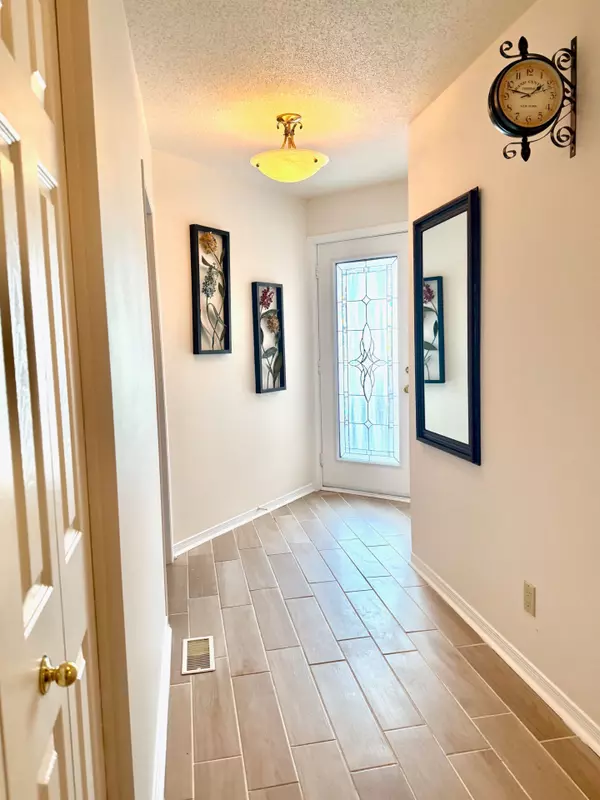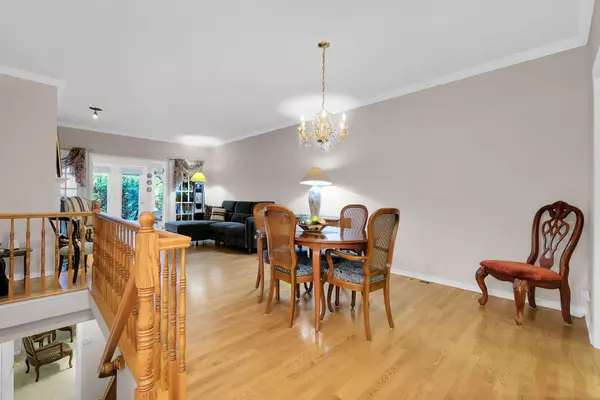14 Grand Cedar CT Ottawa, ON K2S 1C8
2 Beds
2 Baths
UPDATED:
02/05/2025 04:12 PM
Key Details
Property Type Condo
Sub Type Condo Townhouse
Listing Status Active
Purchase Type For Sale
Approx. Sqft 1200-1399
Municipality Stittsville - Munster - Richmond
Subdivision 8202 - Stittsville (Central)
MLS Listing ID X11954661
Style Bungalow
Bedrooms 2
HOA Fees $652
Annual Tax Amount $3,863
Tax Year 2024
Property Description
Location
State ON
County Ottawa
Community 8202 - Stittsville (Central)
Area Ottawa
Rooms
Family Room No
Basement Finished
Kitchen 1
Separate Den/Office 1
Interior
Interior Features Auto Garage Door Remote, Central Vacuum, Primary Bedroom - Main Floor, Rough-In Bath, Water Meter
Cooling Central Air
Fireplaces Type Natural Gas, Living Room
Fireplace Yes
Heat Source Gas
Exterior
Exterior Feature Landscaped
Parking Features Private
Garage Spaces 1.0
Waterfront Description None
Exposure West
Total Parking Spaces 2
Building
Story 1
Locker None
Others
Pets Allowed Restricted

