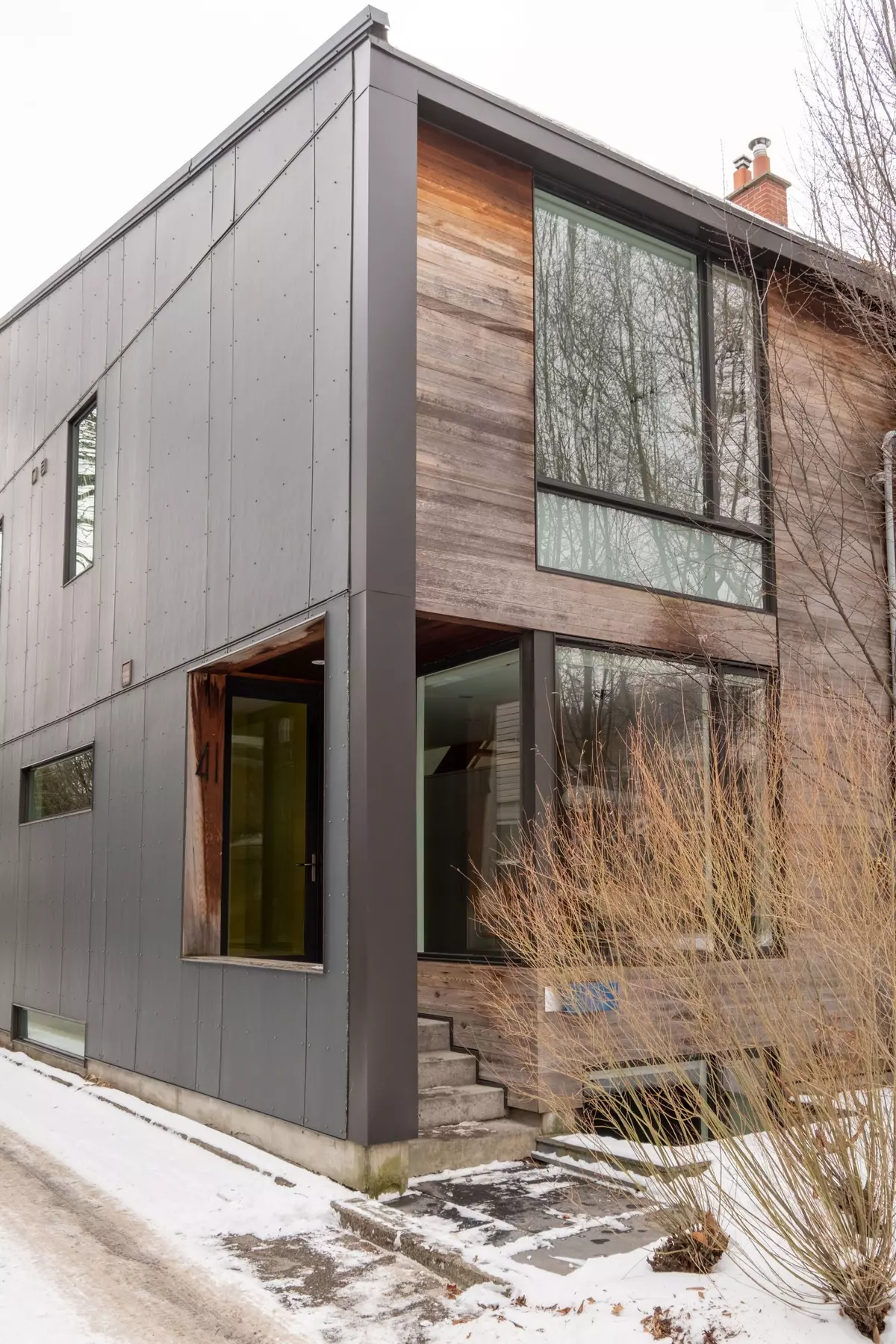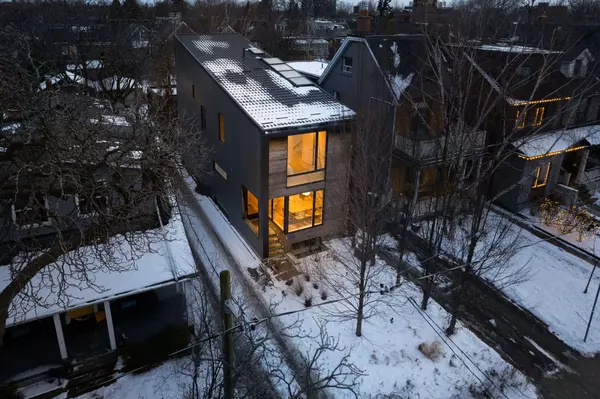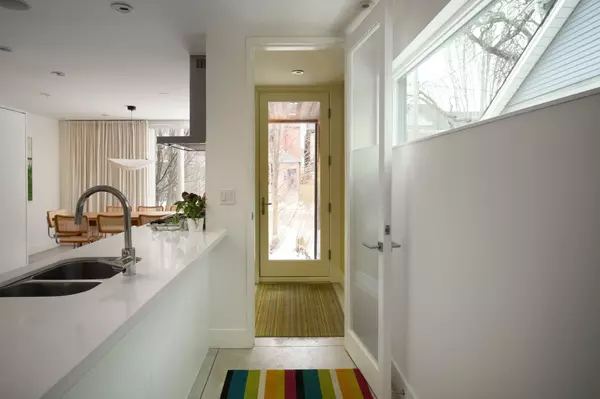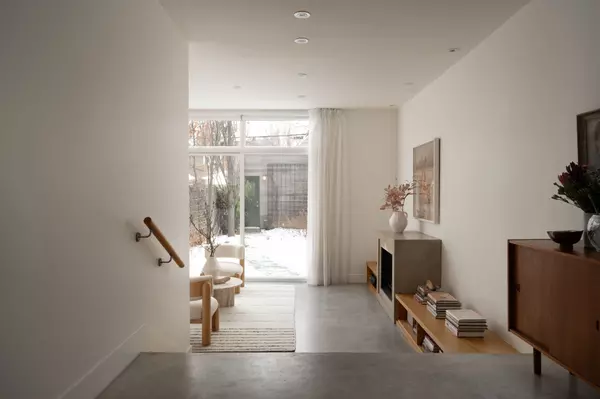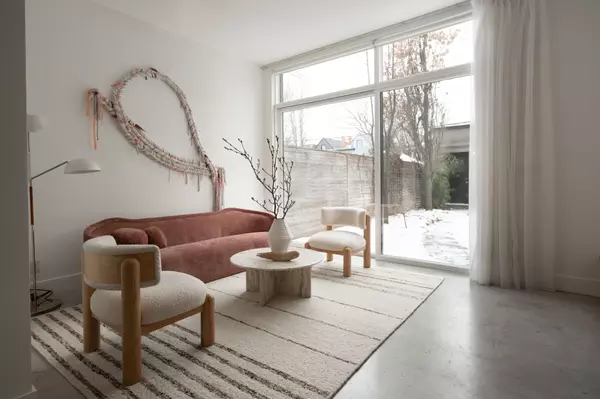41 Garden AVE E Toronto W01, ON M6R 1H5
5 Beds
4 Baths
UPDATED:
02/04/2025 04:54 PM
Key Details
Property Type Single Family Home
Sub Type Detached
Listing Status Active
Purchase Type For Sale
Approx. Sqft 2500-3000
Subdivision Roncesvalles
MLS Listing ID W11954690
Style 3-Storey
Bedrooms 5
Annual Tax Amount $9,491
Tax Year 2024
Property Description
Location
State ON
County Toronto
Community Roncesvalles
Area Toronto
Rooms
Family Room Yes
Basement Finished
Kitchen 1
Separate Den/Office 1
Interior
Interior Features On Demand Water Heater, Separate Heating Controls, Sump Pump, Upgraded Insulation, Ventilation System, Water Meter
Cooling Central Air
Fireplaces Number 1
Fireplaces Type Family Room, Natural Gas
Inclusions stainless steel fridge, gas cooktop, oven, dishwasher, washer and dryer, garage door opener and remote, gas fireplace, ELFS and window coverings
Exterior
Parking Features Lane
Garage Spaces 1.0
Pool None
Roof Type Metal
Lot Frontage 17.92
Lot Depth 125.15
Total Parking Spaces 1
Building
Foundation Poured Concrete

