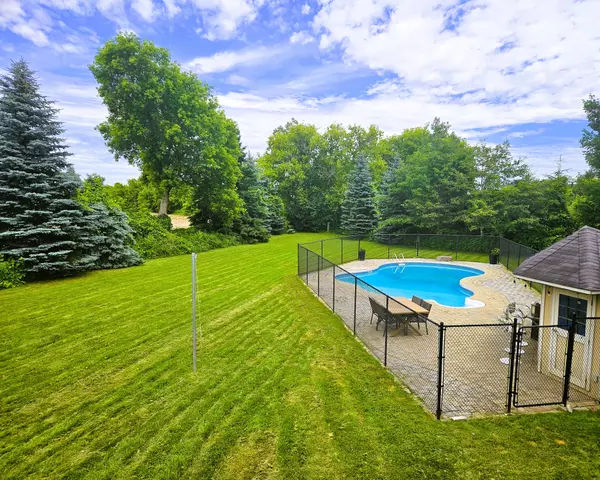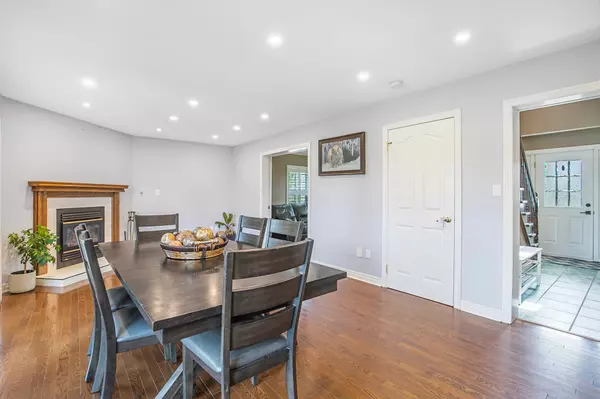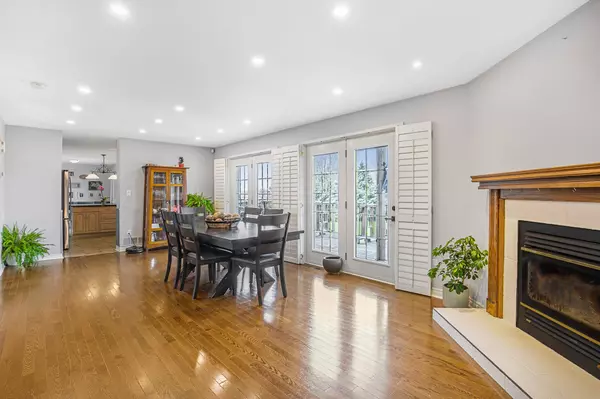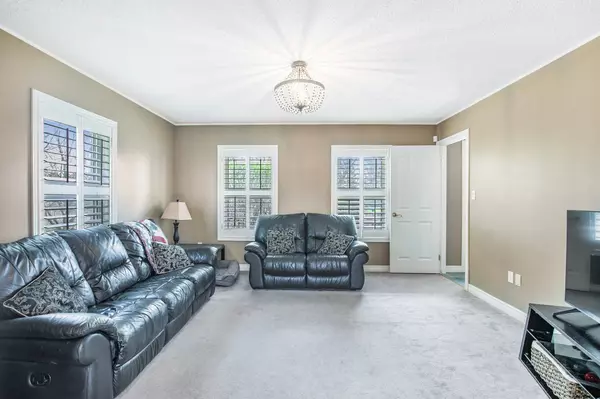6088 11th Line New Tecumseth, ON L0L 1L0
4 Beds
4 Baths
0.5 Acres Lot
UPDATED:
02/04/2025 02:11 PM
Key Details
Property Type Single Family Home
Sub Type Detached
Listing Status Active
Purchase Type For Sale
Approx. Sqft 2500-3000
Subdivision Rural New Tecumseth
MLS Listing ID N11954738
Style 2-Storey
Bedrooms 4
Annual Tax Amount $6,100
Tax Year 2024
Lot Size 0.500 Acres
Property Description
Location
State ON
County Simcoe
Community Rural New Tecumseth
Area Simcoe
Zoning A-1
Rooms
Family Room Yes
Basement Finished, Full
Kitchen 1
Interior
Interior Features Water Softener
Cooling Central Air
Fireplaces Number 3
Inclusions S/S Fridge, Gas Stove, Range Hood, Dishwasher, Washer, Dryer, A/C, Water Softener, Central Vac, Garage Door Openers & Remotes, Gas Bbq Line, Shed, Hot Tub, Bar/Wine Fridge, Security System, Light Fixtures & Window Coverings.
Exterior
Parking Features Private
Garage Spaces 12.0
Pool Inground
Roof Type Asphalt Shingle
Lot Frontage 144.59
Lot Depth 198.93
Total Parking Spaces 12
Building
Foundation Poured Concrete





