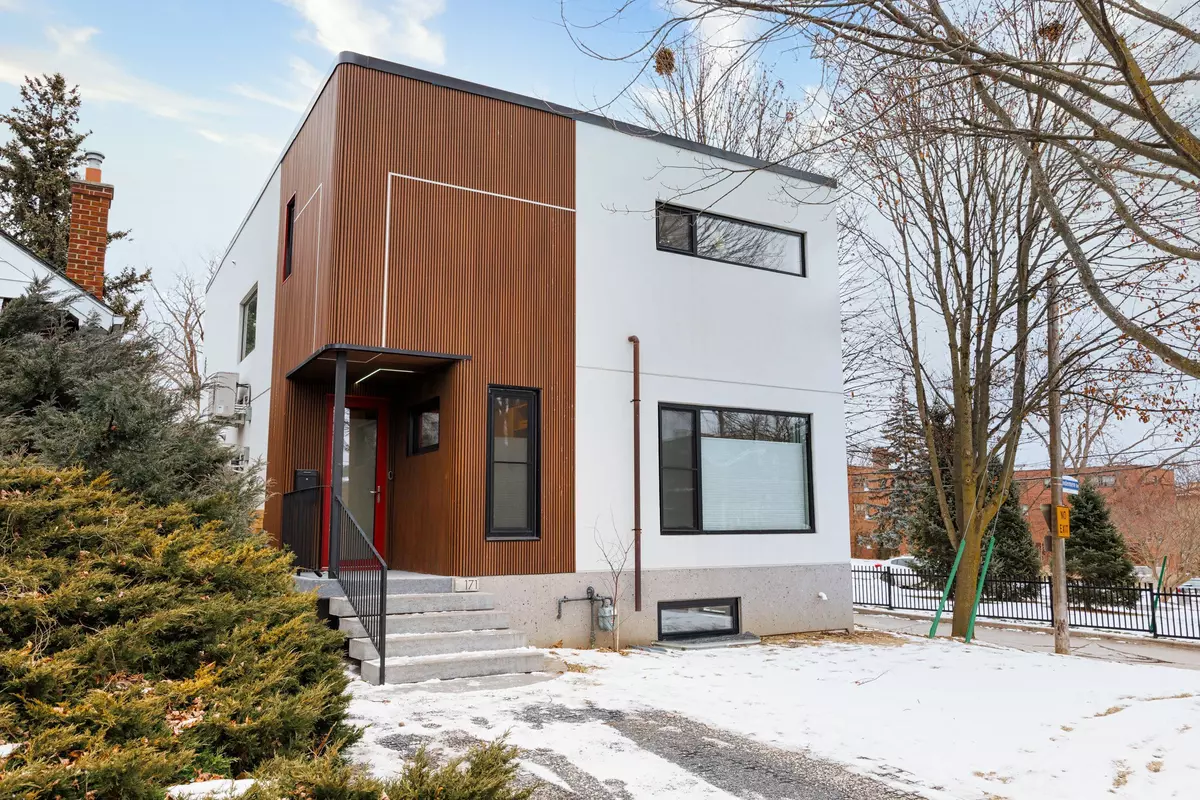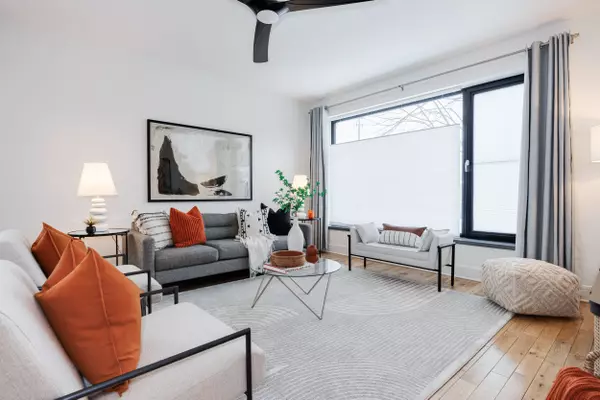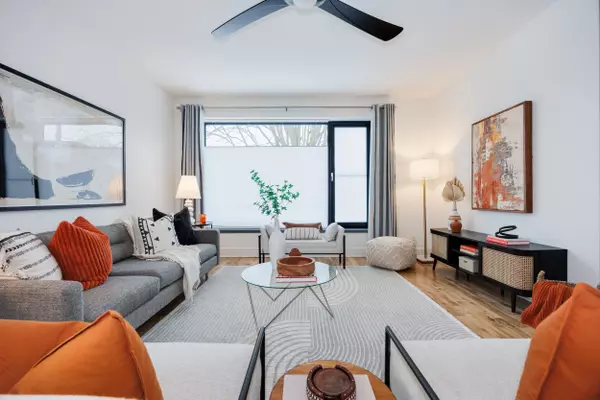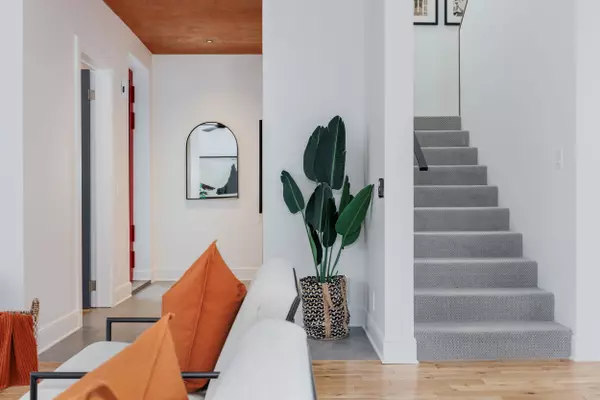REQUEST A TOUR If you would like to see this home without being there in person, select the "Virtual Tour" option and your agent will contact you to discuss available opportunities.
In-PersonVirtual Tour
$ 2,299,000
Est. payment /mo
New
171 Windermere AVE Toronto W01, ON M6S 3J8
3 Beds
4 Baths
UPDATED:
02/05/2025 12:48 AM
Key Details
Property Type Single Family Home
Sub Type Detached
Listing Status Active
Purchase Type For Sale
Approx. Sqft 2500-3000
Subdivision High Park-Swansea
MLS Listing ID W11954774
Style 2-Storey
Bedrooms 3
Annual Tax Amount $10,049
Tax Year 2024
Property Description
Charming New Build in Desirable Swansea! Nestled in the heart of the family-friendly neighborhood of Swansea, this beautifully designed home combines modern living with practicality. Built using energy-efficient ICF(Insulated Concrete Form) construction and featuring triple-glazed windows, this home is not only bright and inviting but also well built, quiet and comfortable. Situated on a tree-lined corner lot, the mature maples create a leafy canopy in the summer months and a natural backdrop for this sleek and modern design. Upon entering, you'll be greeted by a spacious, open-concept main floor that seamlessly blends functionality and style. The layout is ideal for everyday living and entertaining, with heated hardwood floors throughout to provide warmth and comfort all year round. Large south-facing windows fill the home with natural light and the main floor features a practical mudroom, perfect for storing coats, shoes, and outdoor gear, as well as a conveniently located powder room, and quiet home office space ideal for both work and study. Upstairs, you'll find three generously sized bedrooms and a primary bedroom, complete with a sitting area and surrounded by trees for added privacy. A huge walk in closet and spa inspired ensuite bath which includes a spacious walk-in shower, large tub and heated floors provide that extra touch of comfort. The basement is currently setup as a fully separate suite that's never been lived in! With high ceilings and lots of natural light this legal suite has its own private entrance and provides excellent potential for rental income, nanny suite, or multi-generational living. The property backs onto the quiet lane of St. Olaves, offering easy access to the top-rated Swansea Public School, as well as nearby amenities like Rennie Park; skating, swimming, and tennis. All this and only a 10-minute walk from Bloor Street and Runnymede Station, this home puts you within easy reach of the best shops, restaurants, and transit.
Location
State ON
County Toronto
Community High Park-Swansea
Area Toronto
Rooms
Family Room No
Basement Apartment
Kitchen 2
Separate Den/Office 1
Interior
Interior Features Accessory Apartment, ERV/HRV, Upgraded Insulation
Cooling Wall Unit(s)
Fireplace No
Heat Source Gas
Exterior
Parking Features Lane
Garage Spaces 3.0
Pool None
Waterfront Description None
Roof Type Membrane
Lot Frontage 35.12
Lot Depth 100.0
Total Parking Spaces 3
Building
Foundation Insulated Concrete Form
Listed by BOSLEY - TORONTO REALTY GROUP INC.





