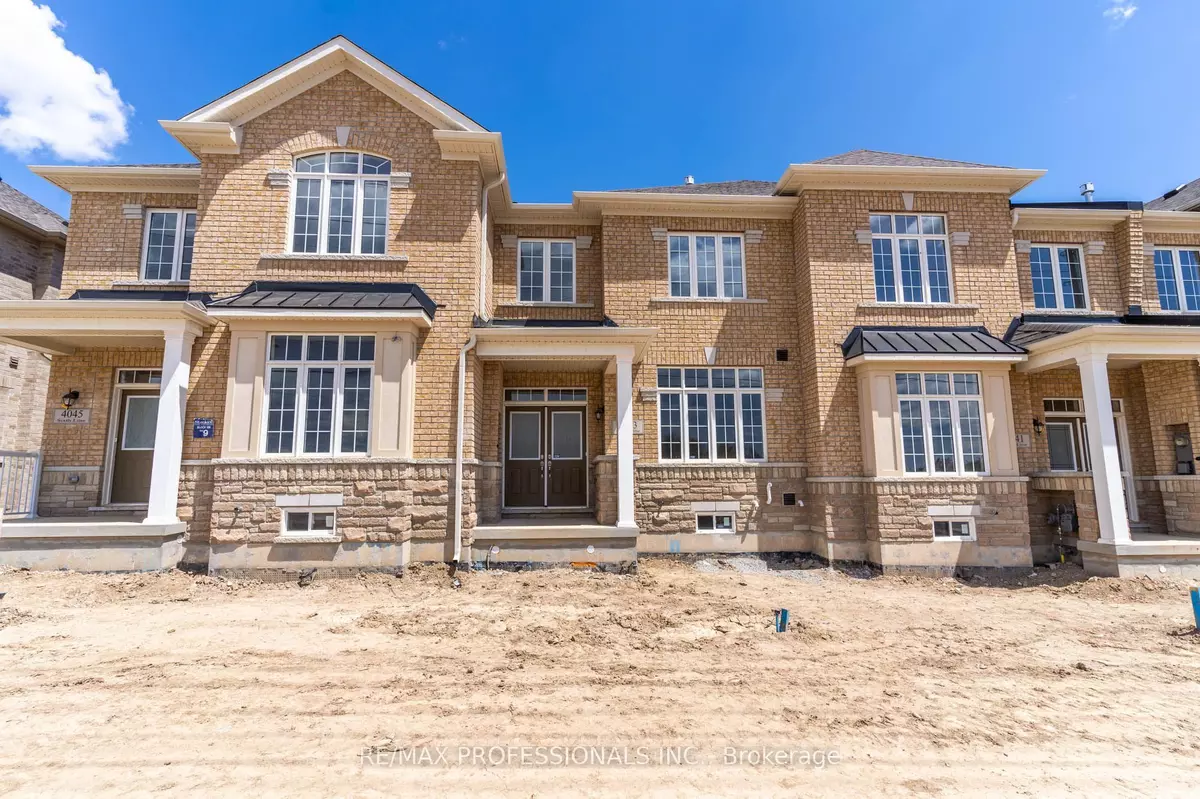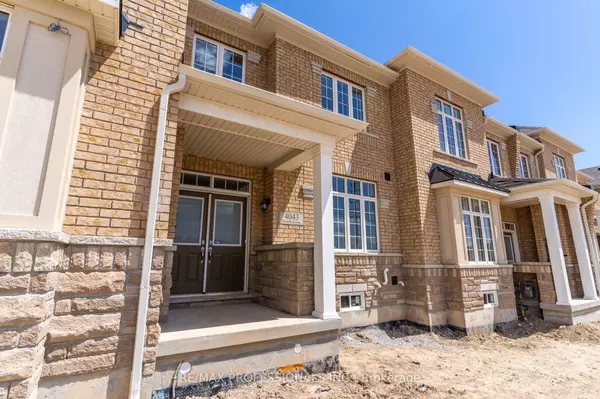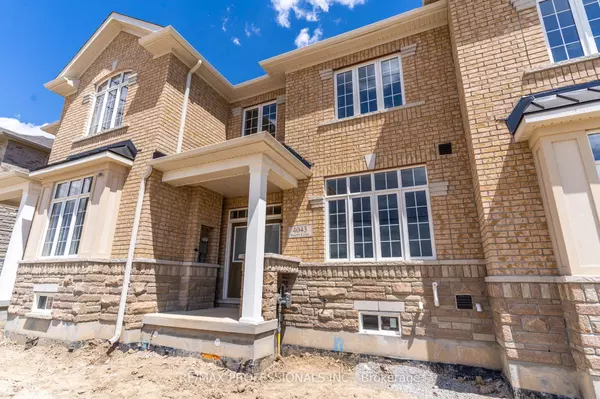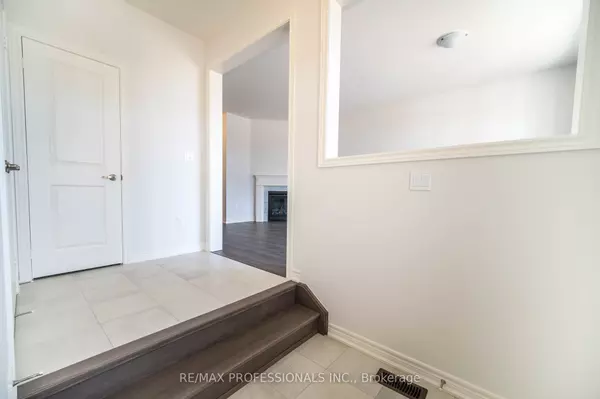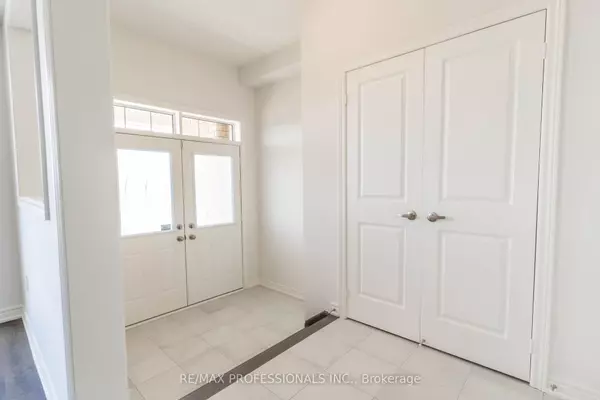REQUEST A TOUR If you would like to see this home without being there in person, select the "Virtual Tour" option and your agent will contact you to discuss available opportunities.
In-PersonVirtual Tour
$ 3,400
New
4043 Sixth Line N/A Oakville, ON L6H 3P8
3 Beds
3 Baths
UPDATED:
02/05/2025 03:01 PM
Key Details
Property Type Townhouse
Sub Type Att/Row/Townhouse
Listing Status Active
Purchase Type For Rent
Approx. Sqft 1500-2000
Subdivision Rural Oakville
MLS Listing ID W11954978
Style 2-Storey
Bedrooms 3
Property Description
3 Bed 2.5 Bath, 1796Sqft, 2 Story, Oakville Townhome. Double Car Garage And Yard, Two Entrances. Double Door Entry to Foyer. Modern and Spacious Kitchen With Stainless Steel Appliances, Fridge, Gas Stove, & Dishwasher. Sun filled, Eatin Kitchen with Breakfast Area. Open Concept Living/Dining with Cozy Fireplace. Laundry on Main floor. Conveniently Located Near Highways 403 & 407! Amenities and Schools Nearby. Oakville Hospital, Sixteen Mile Creek Arena, Parks And More!
Location
State ON
County Halton
Community Rural Oakville
Area Halton
Rooms
Family Room Yes
Basement Unfinished
Kitchen 1
Interior
Interior Features None
Cooling Central Air
Inclusions Stainless Steel Fridge, Stainless Steel Gas stove, Stainless Steel Dishwasher, Washer, Dryer, All Electrical Light Fixtures, Window Treatments.
Laundry Ensuite
Exterior
Parking Features None
Garage Spaces 2.0
Pool None
Roof Type Asphalt Shingle
Total Parking Spaces 2
Building
Foundation Poured Concrete
Listed by RE/MAX PROFESSIONALS INC.

