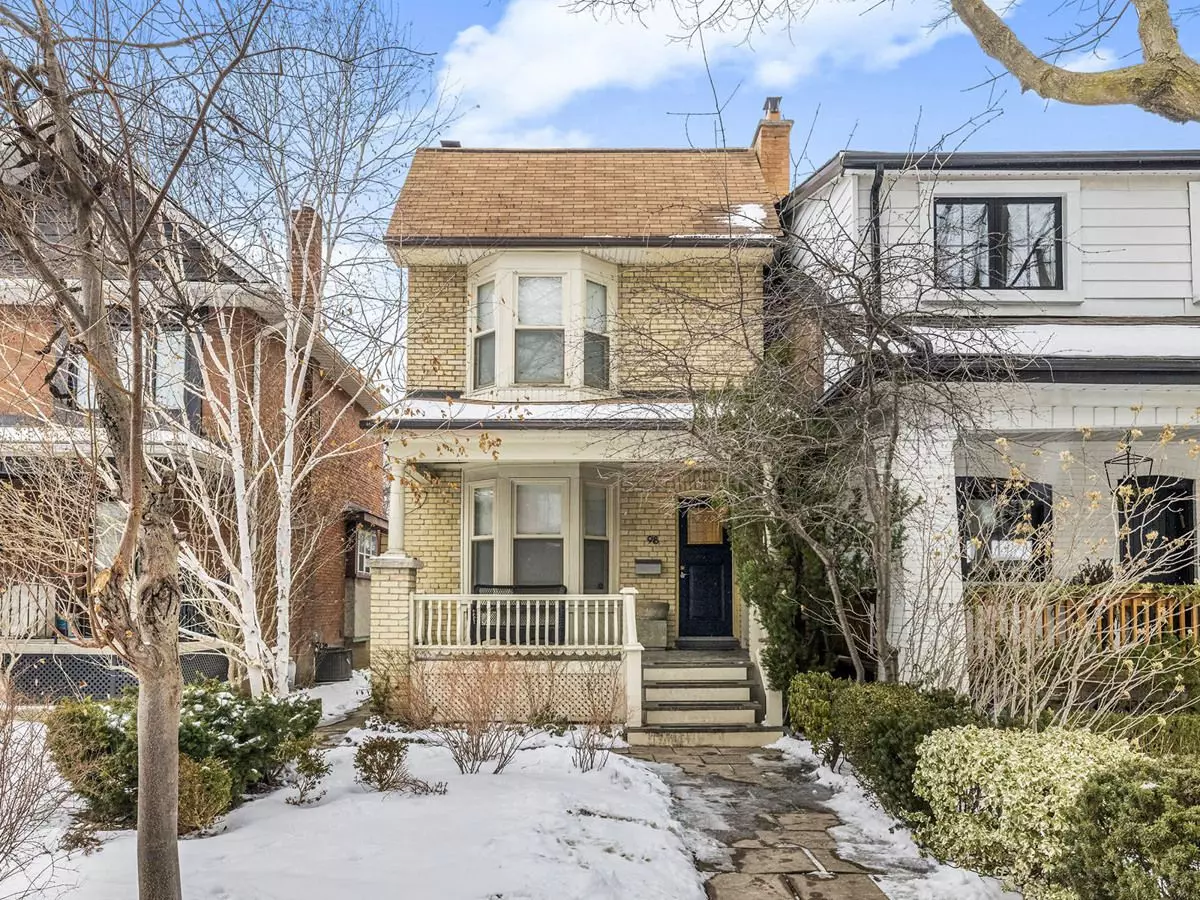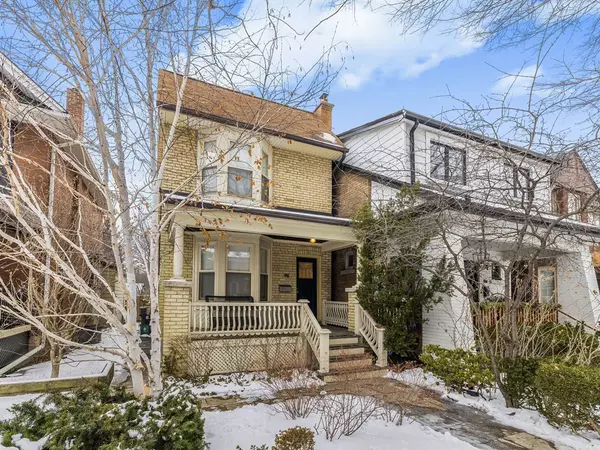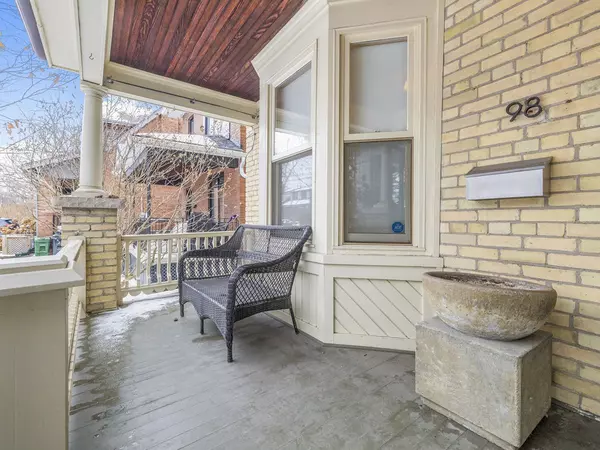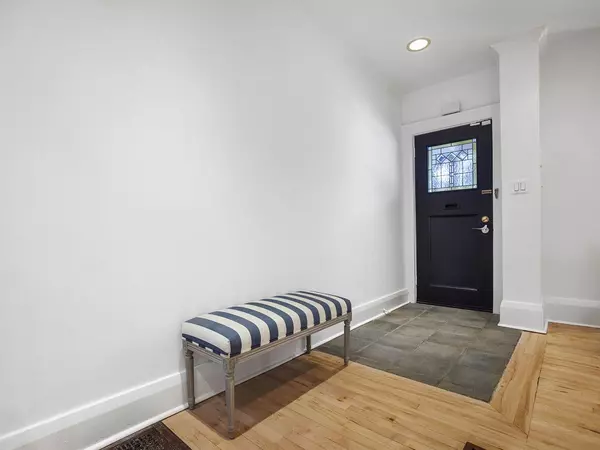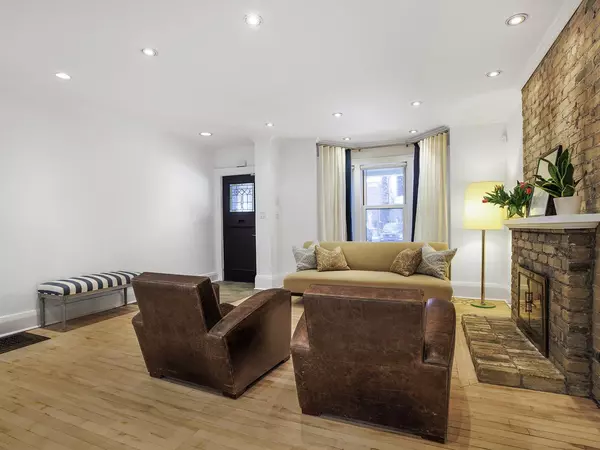REQUEST A TOUR If you would like to see this home without being there in person, select the "Virtual Tour" option and your agent will contact you to discuss available opportunities.
In-PersonVirtual Tour
$ 1,449,000
Est. payment /mo
New
98 Maplewood AVE Toronto C03, ON M6C 1J5
3 Beds
2 Baths
UPDATED:
02/05/2025 02:56 AM
Key Details
Property Type Single Family Home
Sub Type Detached
Listing Status Active
Purchase Type For Sale
Subdivision Humewood-Cedarvale
MLS Listing ID C11955100
Style 2-Storey
Bedrooms 3
Annual Tax Amount $5,002
Tax Year 2024
Property Description
Nestled in the coveted Humewood-Cedarvale neighbourhood, this detached century-old yellow brick home exudes timeless charm and modern sophistication. Thoughtfully restored and updated, it boasts a bright, open-concept main floor with a wood-burning fireplace, blending character with contemporary design. Sliding glass doors from kitchen open onto a generous deck that overlooks a private, fenced yard, perennial gardens and stone pathways, creating a serene outdoor retreat. Three bedrooms with a spacious primary bedroom which has a charming bay window and custom-built wall to wall closets. Convenient rear lane parking with a Laneway House possibility (see Report). An enviable location just steps from Wychwood Barns, Cedarvale Ravine and Humewood School. This home perfectly balances historic allure with urban convenience.
Location
State ON
County Toronto
Community Humewood-Cedarvale
Area Toronto
Rooms
Family Room No
Basement Partially Finished
Kitchen 1
Interior
Interior Features Carpet Free
Cooling Central Air
Fireplaces Type Living Room, Wood
Fireplace Yes
Heat Source Gas
Exterior
Exterior Feature Porch, Landscaped
Parking Features Lane
Garage Spaces 1.0
Pool None
Roof Type Shingles
Lot Frontage 20.0
Lot Depth 120.0
Total Parking Spaces 1
Building
Unit Features Park,Public Transit,Fenced Yard,School
Foundation Unknown
Listed by SUTTON GROUP-ASSOCIATES REALTY INC.

