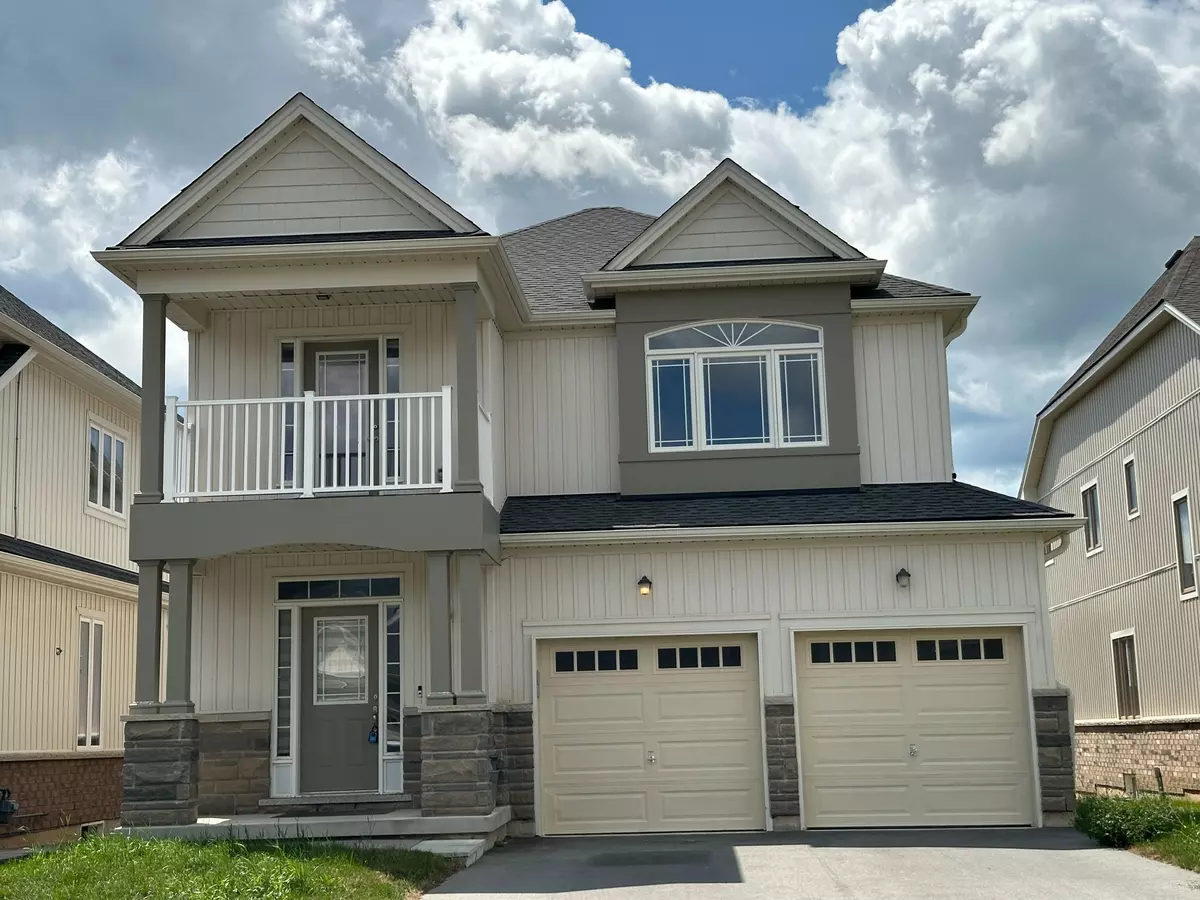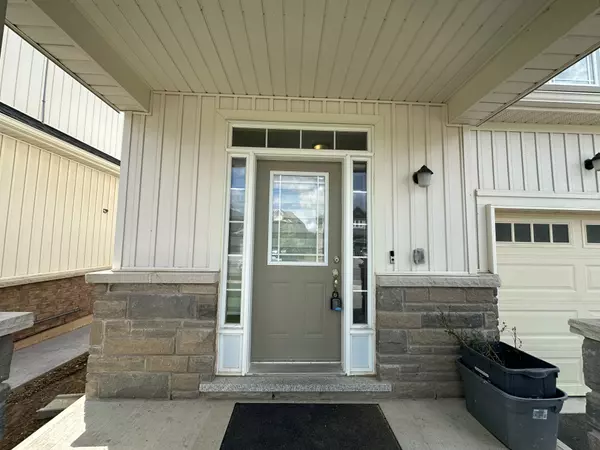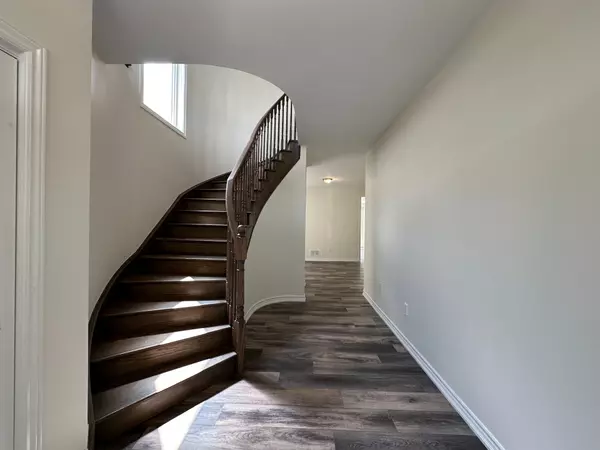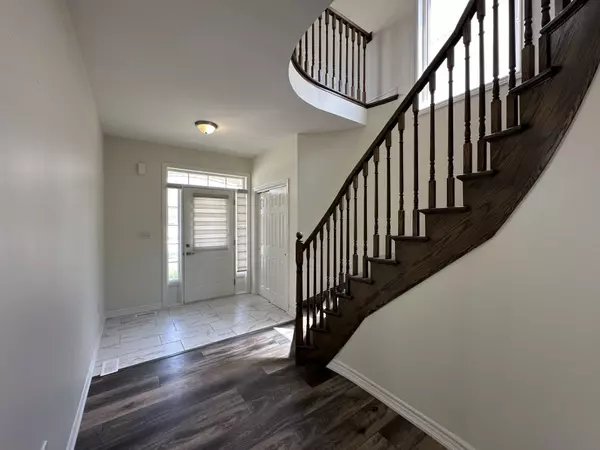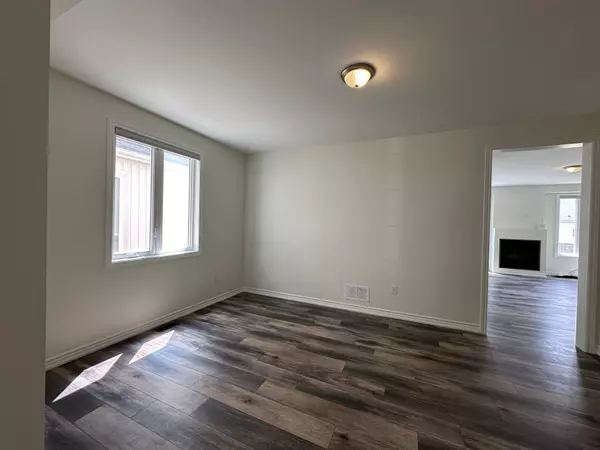REQUEST A TOUR If you would like to see this home without being there in person, select the "Virtual Tour" option and your agent will contact you to discuss available opportunities.
In-PersonVirtual Tour
$ 825,000
Est. payment /mo
New
1499 MARINA DR Fort Erie, ON L2A 0C7
4 Beds
4 Baths
UPDATED:
02/04/2025 03:40 PM
Key Details
Property Type Single Family Home
Sub Type Detached
Listing Status Active
Purchase Type For Sale
Approx. Sqft 2500-3000
MLS Listing ID X11955098
Style 2-Storey
Bedrooms 4
Annual Tax Amount $6,840
Tax Year 2024
Property Description
Nestled in a tranquil neighborhood, this stunning 4-bedroom, 3.5-bathroom home offers both luxury and convenience. The spacious upstairs den, complete with a balcony, is perfect for a home office or a quiet retreat. The practical layout includes an upstairs laundry room for added ease. The home boasts a separate formal dining room, ideal for hosting dinners and special occasions. A double car garage and a huge driveway provide ample parking space. This property combines comfort, functionality, and style, making it an ideal place to call home.
Location
State ON
County Niagara
Area Niagara
Zoning R2A (H)
Rooms
Family Room No
Basement Full, Unfinished
Kitchen 1
Interior
Interior Features Other
Cooling Central Air
Fireplaces Number 1
Inclusions Fridge, Stove, Dishwasher, Washer & Dryer, Air Conditioner, Elf's, Window coverings
Exterior
Parking Features Available
Garage Spaces 4.0
Pool None
Roof Type Other
Lot Frontage 45.31
Lot Depth 108.53
Total Parking Spaces 4
Building
Foundation Unknown
New Construction false
Others
Senior Community Yes
Listed by SAVE MAX EMPIRE REALTY

