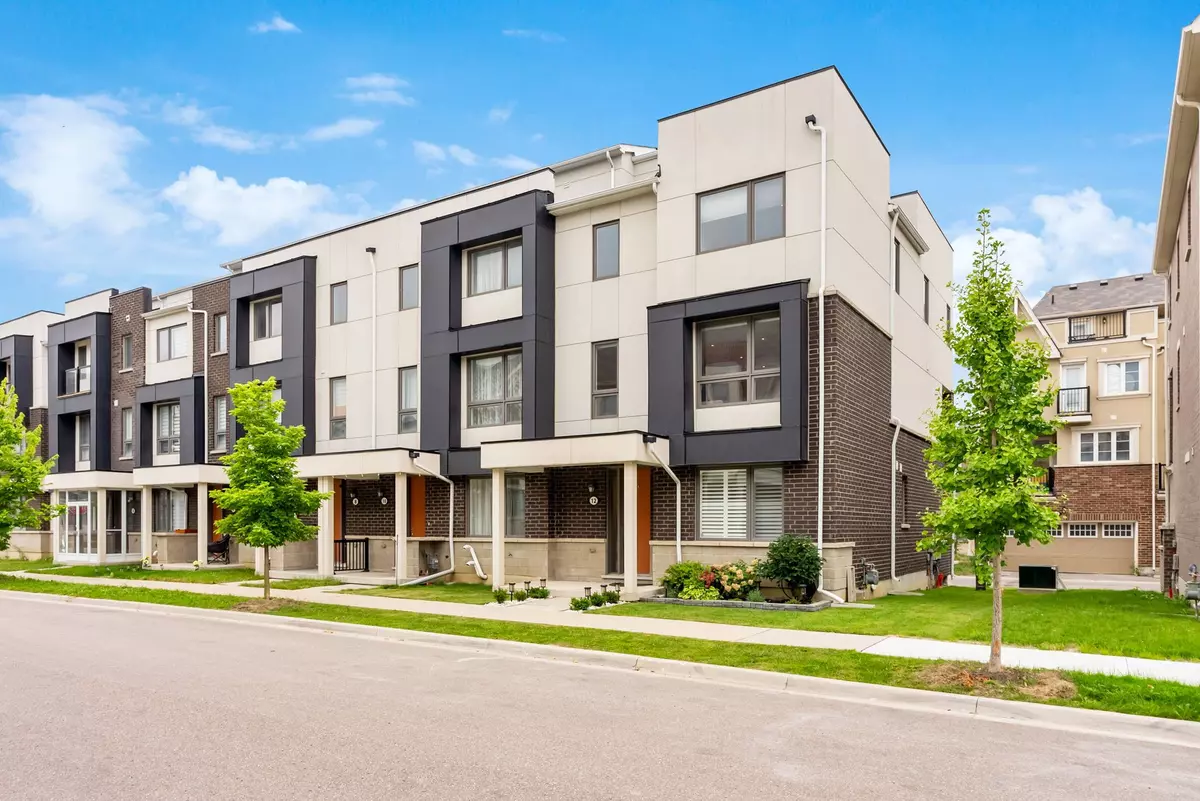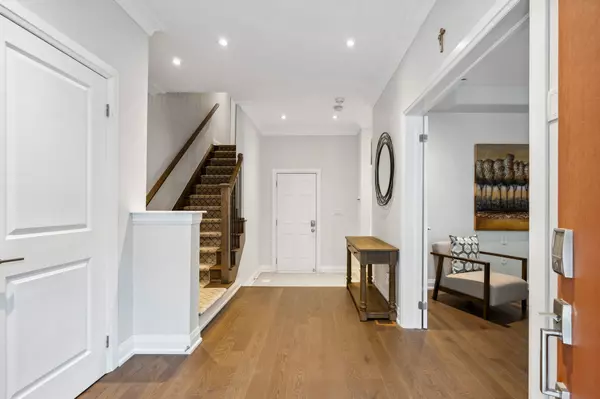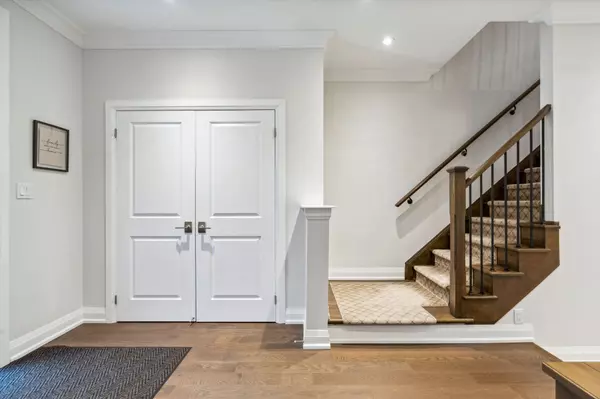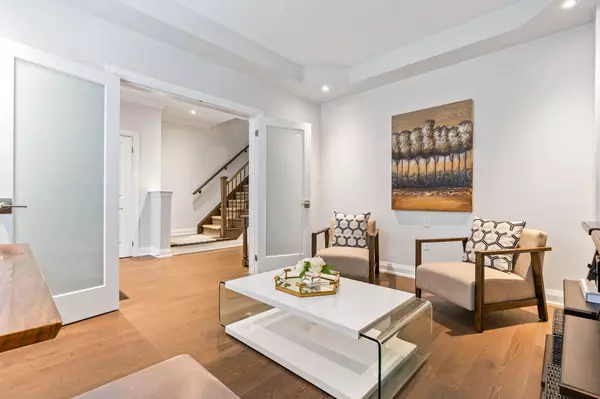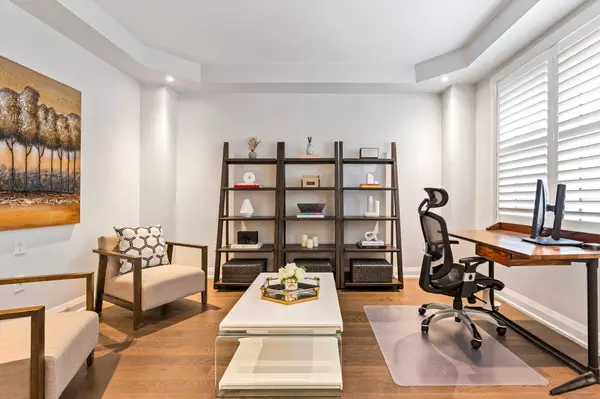REQUEST A TOUR If you would like to see this home without being there in person, select the "Virtual Tour" option and your agent will contact you to discuss available opportunities.
In-PersonVirtual Tour
$ 1,088,000
Est. payment /mo
New
12 Edward Lennox ST Markham, ON L6B 1M9
4 Beds
4 Baths
UPDATED:
02/06/2025 03:53 PM
Key Details
Property Type Townhouse
Sub Type Att/Row/Townhouse
Listing Status Active
Purchase Type For Sale
Approx. Sqft 2000-2500
Subdivision Cornell
MLS Listing ID N11955072
Style 3-Storey
Bedrooms 4
Annual Tax Amount $5,109
Tax Year 2024
Property Description
Welcome to this stunning executive 2,476 sq.ft. end-unit townhome, featuring three levels of meticulously upgraded living space by Mattamy Homes. This rare find includes an attached two-car garage with an epoxy finish, soaring 9-ft ceilings on the main and second floors, and high-end finishes throughout. The main floor boasts a spacious bedroom with elegant French doors, while the designer kitchen offers a seamless walkout to a private balcony. The primary suite is pure luxury, with a custom walk-in closet featuring built-in shelving and a bench, a spa-like ensuite, and a Juliette balcony. Entertain in style on the expansive rooftop terrace, perfect for outdoor gatherings! Conveniently located just minutes from Highways 7 and 407, Markham Stouffville Hospital, Cornell Community Centre, and top-rated schools, including Bill Hogarth Secondary School and Rouge Park Public School.
Location
State ON
County York
Community Cornell
Area York
Rooms
Family Room No
Basement Crawl Space
Kitchen 1
Interior
Interior Features Auto Garage Door Remote, Storage, Central Vacuum
Cooling Central Air
Exterior
Parking Features None
Garage Spaces 2.0
Pool None
Roof Type Flat
Lot Frontage 31.3
Lot Depth 54.79
Total Parking Spaces 2
Building
Lot Description Irregular Lot
Foundation Concrete
Others
Senior Community Yes
Listed by BIG CITY REALTY INC.

