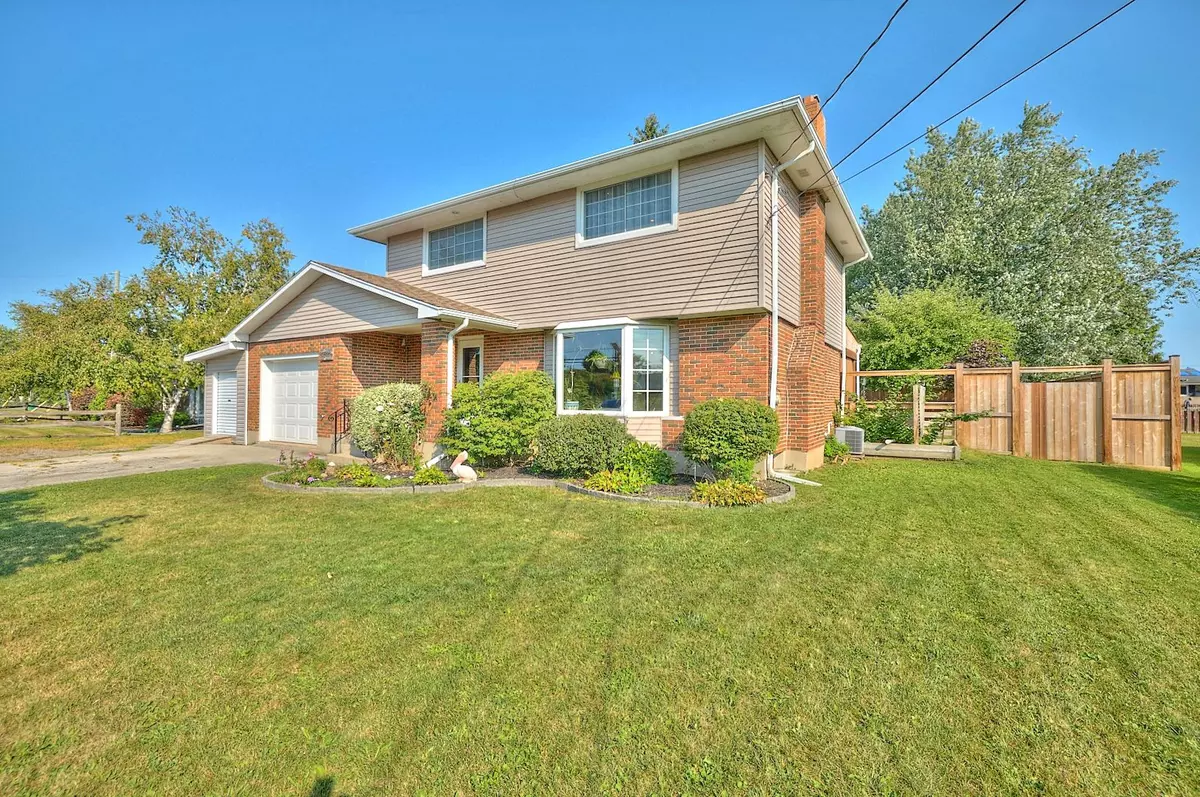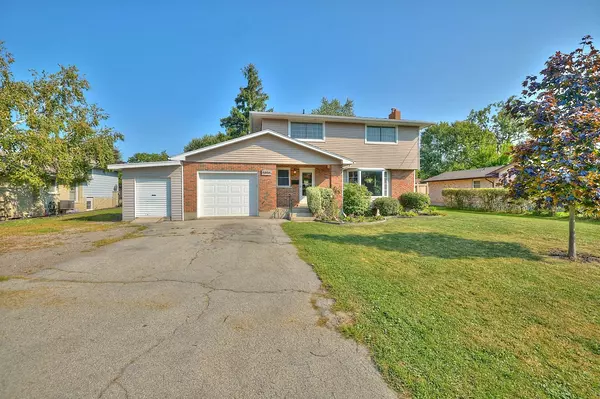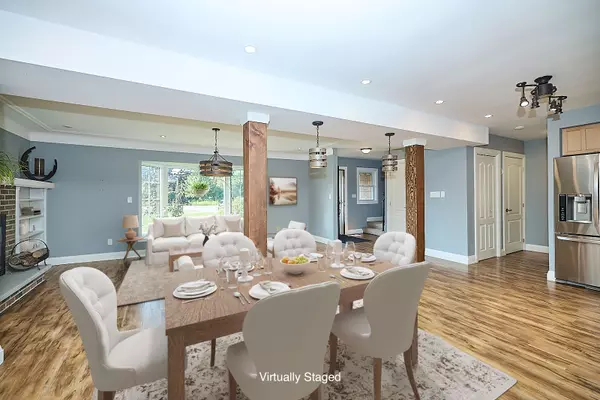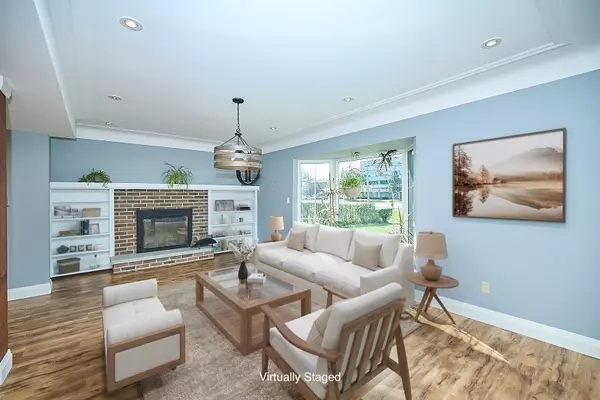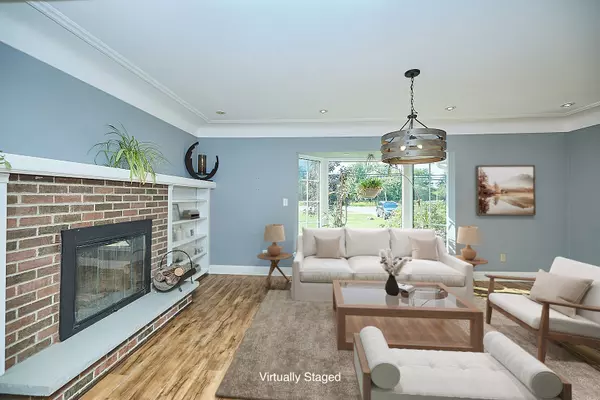1516 GARRISON RD Fort Erie, ON L2A 1P6
3 Beds
3 Baths
UPDATED:
02/04/2025 04:16 PM
Key Details
Property Type Single Family Home
Sub Type Detached
Listing Status Active
Purchase Type For Sale
Approx. Sqft 1500-2000
Subdivision 334 - Crescent Park
MLS Listing ID X11955233
Style 2-Storey
Bedrooms 3
Annual Tax Amount $3,556
Tax Year 2025
Property Description
Location
State ON
County Niagara
Community 334 - Crescent Park
Area Niagara
Zoning R1
Rooms
Family Room Yes
Basement Partially Finished, Full
Kitchen 1
Interior
Interior Features Water Heater Owned
Cooling Central Air
Fireplaces Number 2
Fireplaces Type Living Room, Family Room
Inclusions Fridge, Stove, Dishwasher, Washer, Dryer
Exterior
Exterior Feature Awnings, Deck
Parking Features Other
Garage Spaces 7.0
Pool None
Roof Type Asphalt Shingle
Lot Frontage 89.0
Lot Depth 175.0
Total Parking Spaces 7
Building
Foundation Poured Concrete
New Construction false
Others
Senior Community Yes

